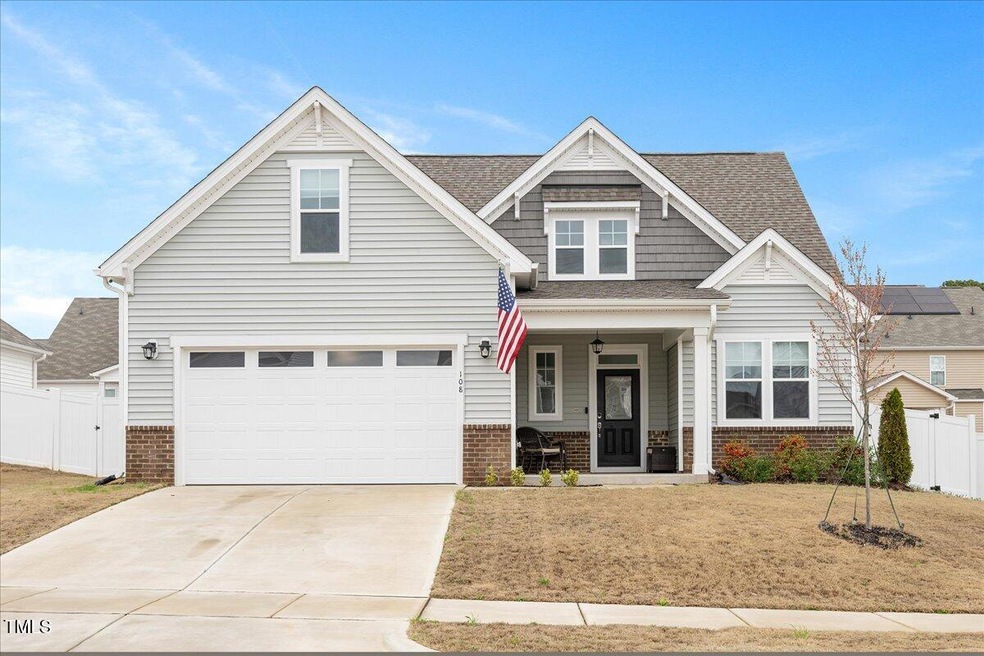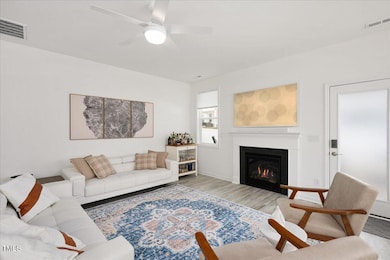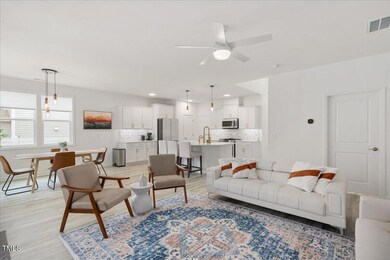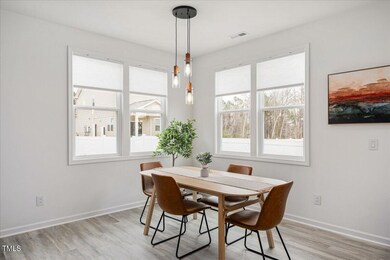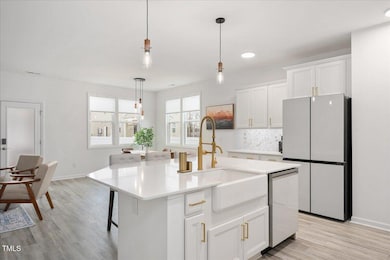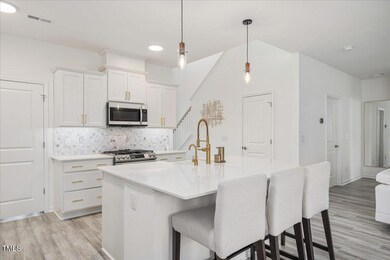
108 Wise Oak Ln Garner, NC 27529
Estimated payment $3,334/month
Highlights
- Open Floorplan
- Transitional Architecture
- Loft
- Middle Creek Elementary School Rated A-
- Main Floor Primary Bedroom
- Quartz Countertops
About This Home
Step into this stunning home and prepare to be amazed! The owners have poured their heart into every detail, creating a dream home with so many incredible features, from the gorgeous kitchen quartz countertops featuring luxurious veining, vintage brass fixtures, and upgraded appliances and light fixtures to smart home technology with WiFi-enabled window treatments, ceiling fans, locks, thermostats, and appliances for ultimate convenience. The first-floor owner's suite provides relaxation with a luxurious ensuite bathroom featuring a tile-surround large walk-in shower, double vanity quartz countertops, and a warming rack for towels. A spacious loft and 3 additional bedrooms are located upstairs, providing ample space for family and guests. Unwind outdoors on the screened porch or the welcoming front porch - the perfect spots to relax and enjoy time at home!
Home Details
Home Type
- Single Family
Est. Annual Taxes
- $4,789
Year Built
- Built in 2023
Lot Details
- 7,405 Sq Ft Lot
- South Facing Home
- Vinyl Fence
- Back Yard Fenced
- Property is zoned R4
HOA Fees
- $38 Monthly HOA Fees
Parking
- 2 Car Attached Garage
- Front Facing Garage
- Garage Door Opener
Home Design
- Transitional Architecture
- Brick Veneer
- Slab Foundation
- Shingle Roof
- Vinyl Siding
Interior Spaces
- 2,465 Sq Ft Home
- 2-Story Property
- Open Floorplan
- Tray Ceiling
- Smooth Ceilings
- Ceiling Fan
- Gas Log Fireplace
- Tinted Windows
- Blinds
- Entrance Foyer
- Living Room with Fireplace
- Combination Kitchen and Dining Room
- Home Office
- Loft
- Pull Down Stairs to Attic
Kitchen
- Eat-In Kitchen
- Free-Standing Gas Range
- Microwave
- Dishwasher
- Stainless Steel Appliances
- Kitchen Island
- Quartz Countertops
- Disposal
Flooring
- Carpet
- Laminate
- Tile
Bedrooms and Bathrooms
- 4 Bedrooms
- Primary Bedroom on Main
- Walk-In Closet
- Double Vanity
- Private Water Closet
- Walk-in Shower
Laundry
- Laundry Room
- Laundry on lower level
Home Security
- Smart Thermostat
- Carbon Monoxide Detectors
- Fire and Smoke Detector
Outdoor Features
- Covered patio or porch
Schools
- Middle Creek Elementary School
- Holly Ridge Middle School
- Garner High School
Utilities
- Central Air
- Heat Pump System
- High Speed Internet
Community Details
- Little & Young Association, Phone Number (910) 484-5400
- Built by McKee Homes
- Tryon Pointe Subdivision
Listing and Financial Details
- Assessor Parcel Number 1712624296
Map
Home Values in the Area
Average Home Value in this Area
Tax History
| Year | Tax Paid | Tax Assessment Tax Assessment Total Assessment is a certain percentage of the fair market value that is determined by local assessors to be the total taxable value of land and additions on the property. | Land | Improvement |
|---|---|---|---|---|
| 2024 | $4,789 | $461,410 | $90,000 | $371,410 |
| 2023 | $578 | $45,000 | $45,000 | $0 |
| 2022 | $0 | $0 | $0 | $0 |
Property History
| Date | Event | Price | Change | Sq Ft Price |
|---|---|---|---|---|
| 03/25/2025 03/25/25 | Pending | -- | -- | -- |
| 03/20/2025 03/20/25 | For Sale | $520,000 | -- | $211 / Sq Ft |
Deed History
| Date | Type | Sale Price | Title Company |
|---|---|---|---|
| Warranty Deed | $470,500 | None Listed On Document | |
| Special Warranty Deed | $240,000 | -- |
Mortgage History
| Date | Status | Loan Amount | Loan Type |
|---|---|---|---|
| Open | $461,798 | FHA |
Similar Homes in the area
Source: Doorify MLS
MLS Number: 10083404
APN: 1712.19-62-4296-000
- 108 Wise Oak Ln
- 124 Alta Crest Ln
- 1536 Ricochet Dr
- 1601 Entheos Ln
- 3022 Colony Dr
- 1445 Lombar St
- 1714 Fox Hollow Dr
- 1725 Fox Hollow Dr
- 1703 Cranston Rd
- 200 Gatewood Dr
- 2908 Basswood Dr
- 3617 Cranston Rd
- 2816 Delco Ct
- 2801 Varnish Place
- 2862 Filbert St
- 3204 Idlewood Village Dr
- 108 Deepwood Cir
- 1832 Elkpark Dr
- 1808 Elkpark Dr
- 2816 Smoke Place
