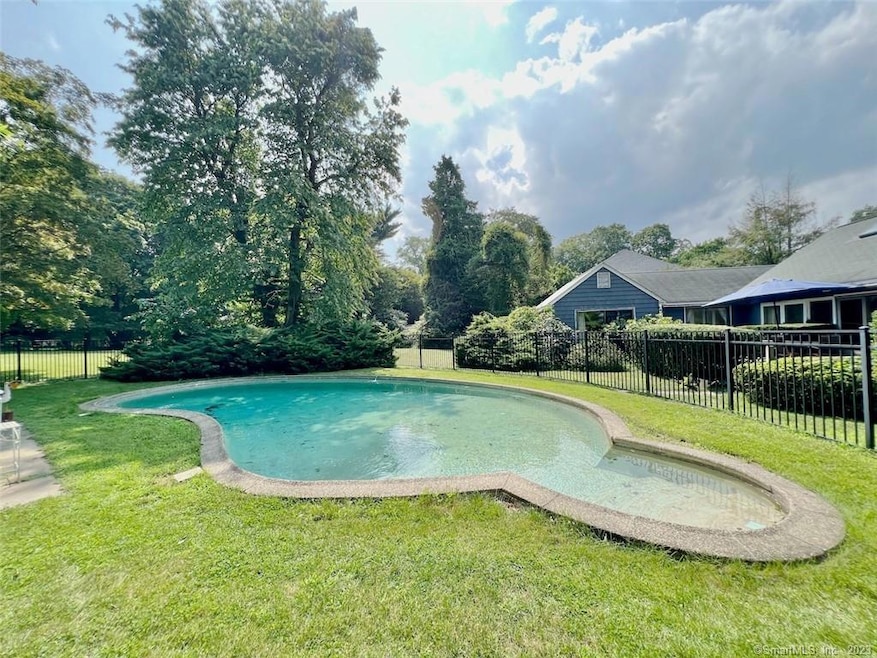
108 Witch Ln Norwalk, CT 06853
Rowayton NeighborhoodHighlights
- Concrete Pool
- 1.06 Acre Lot
- Ranch Style House
- Brien Mcmahon High School Rated A-
- Deck
- Attic
About This Home
As of September 2024NEW PRICE, new exterior painting, new roof and new trim! Spacious home features an inviting inground pool and a beautiful large, and very private, level yard perfect for outdoor entertaining, fun and games. A rarity in Rowayton! One floor living featuring a large eat-in kitchen, oversized dining room with sliders to deck, music room, living room with raised hearth wood-burning fireplace overlooking pool and back yard. Additional spacious family room with beamed vaulted ceiling, providing a inviting atmosphere for gatherings and watching the game. Primary suite and 3 additional bedrooms accommodate family or work needs, along with private office or work out space in the upper level. Oversized two-car garage and plenty of parking in circular driveway. The property offers potential for renovation, expansion and adding value on a rare open acre of land. Walk to Bayley Beach, Library, dog park, village shops and great restaurants, schools, train station, pickleball courts, paddle tennis, tennis, community dock to launch your kayak or paddleboard and so much more! The property last changed hands 24 years ago. A great opportunity to buy in Rowayton!
Home Details
Home Type
- Single Family
Est. Annual Taxes
- $18,345
Year Built
- Built in 1955
Lot Details
- 1.06 Acre Lot
- Property is zoned A1
Home Design
- Ranch Style House
- Block Foundation
- Frame Construction
- Asphalt Shingled Roof
- Wood Siding
- Shingle Siding
Interior Spaces
- 2,940 Sq Ft Home
- 1 Fireplace
- Entrance Foyer
- Concrete Flooring
- Crawl Space
Kitchen
- Built-In Oven
- Gas Cooktop
- Dishwasher
Bedrooms and Bathrooms
- 4 Bedrooms
- 2 Full Bathrooms
Laundry
- Laundry on main level
- Dryer
- Washer
Attic
- Storage In Attic
- Walkup Attic
- Partially Finished Attic
Parking
- 2 Car Garage
- Parking Deck
- Circular Driveway
Pool
- Concrete Pool
- In Ground Pool
- Fence Around Pool
Schools
- Rowayton Elementary School
- Roton Middle School
- Brien Mcmahon High School
Utilities
- Forced Air Zoned Heating and Cooling System
- Baseboard Heating
- Heating System Uses Oil
- Heating System Uses Oil Above Ground
- Oil Water Heater
Additional Features
- Deck
- Property is near shops
Listing and Financial Details
- Assessor Parcel Number 255435
Map
Home Values in the Area
Average Home Value in this Area
Property History
| Date | Event | Price | Change | Sq Ft Price |
|---|---|---|---|---|
| 09/06/2024 09/06/24 | Sold | $915,000 | -8.4% | $311 / Sq Ft |
| 08/05/2024 08/05/24 | Pending | -- | -- | -- |
| 06/18/2024 06/18/24 | Price Changed | $999,000 | -13.1% | $340 / Sq Ft |
| 03/05/2024 03/05/24 | For Sale | $1,149,000 | -- | $391 / Sq Ft |
Tax History
| Year | Tax Paid | Tax Assessment Tax Assessment Total Assessment is a certain percentage of the fair market value that is determined by local assessors to be the total taxable value of land and additions on the property. | Land | Improvement |
|---|---|---|---|---|
| 2024 | $18,345 | $832,090 | $523,490 | $308,600 |
| 2023 | $14,627 | $611,380 | $372,810 | $238,570 |
| 2022 | $14,022 | $611,370 | $372,800 | $238,570 |
| 2021 | $13,554 | $611,380 | $372,810 | $238,570 |
| 2020 | $13,604 | $611,380 | $372,810 | $238,570 |
| 2019 | $13,080 | $611,380 | $372,810 | $238,570 |
| 2018 | $14,303 | $591,160 | $399,670 | $191,490 |
| 2017 | $13,781 | $591,160 | $399,670 | $191,490 |
| 2016 | $13,561 | $591,160 | $399,670 | $191,490 |
| 2015 | $13,508 | $591,160 | $399,670 | $191,490 |
| 2014 | $14,803 | $591,160 | $399,670 | $191,490 |
Mortgage History
| Date | Status | Loan Amount | Loan Type |
|---|---|---|---|
| Open | $732,000 | Purchase Money Mortgage | |
| Closed | $732,000 | Purchase Money Mortgage | |
| Previous Owner | $716,138 | Stand Alone Refi Refinance Of Original Loan | |
| Previous Owner | $280,000 | No Value Available | |
| Previous Owner | $392,000 | No Value Available | |
| Previous Owner | $300,000 | No Value Available |
Deed History
| Date | Type | Sale Price | Title Company |
|---|---|---|---|
| Warranty Deed | $915,000 | None Available | |
| Warranty Deed | $915,000 | None Available | |
| Warranty Deed | -- | -- | |
| Warranty Deed | -- | -- | |
| Warranty Deed | $570,000 | -- | |
| Warranty Deed | $570,000 | -- |
Similar Homes in the area
Source: SmartMLS
MLS Number: 24001605
APN: NORW-000006-000019B-000012
- 139 Highland Ave
- 3 Burchard Ln
- 56 Witch Ln
- 75 Crooked Trail
- 13 Hilltop Rd
- 48 Hunt St
- 132 Rowayton Woods Dr Unit 132
- 32 Burchard Ln
- 2 Steeple Top Rd
- 201 Rowayton Woods Dr
- 13 Bryan Rd
- 34 Crest Rd
- 72 Rowayton Woods Dr Unit 72
- 70 Rowayton Woods Dr Unit 70
- 18 Rowayton Woods Dr Unit 18
- 12 Hunt St
- 34 Wilson Ave
- 11 Ryan Ave
- 166 Rowayton Ave Unit 2
- 27 Deepwood Ln
