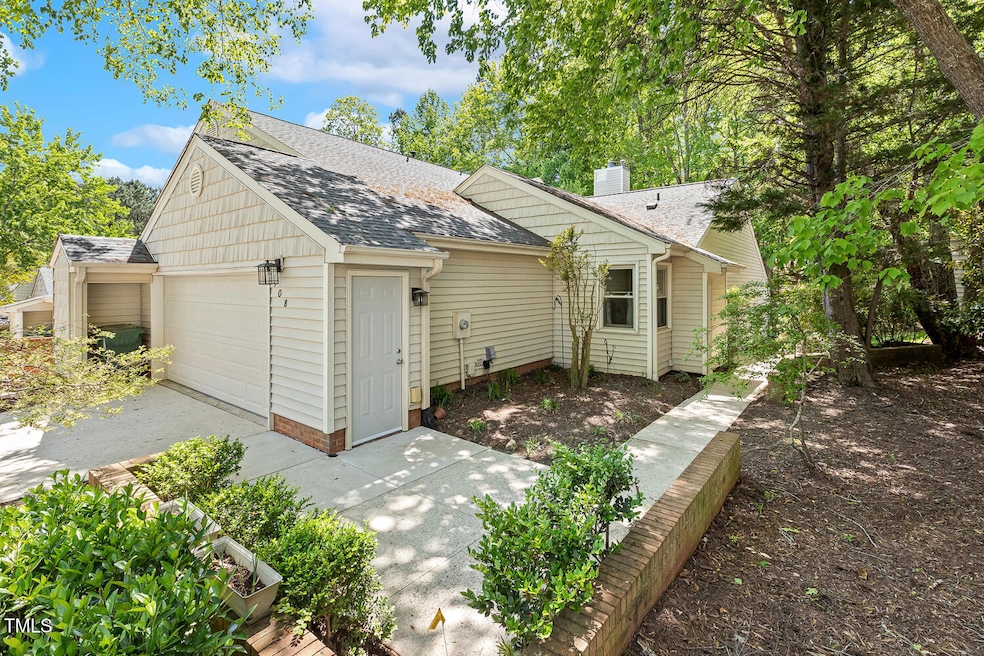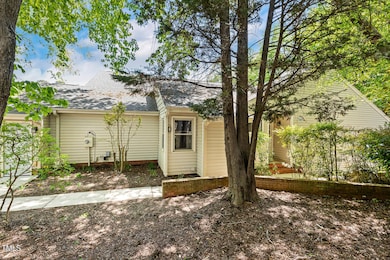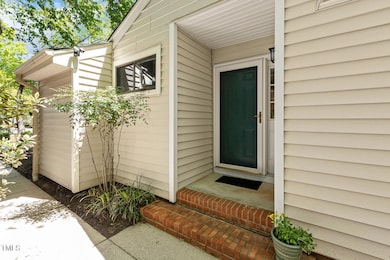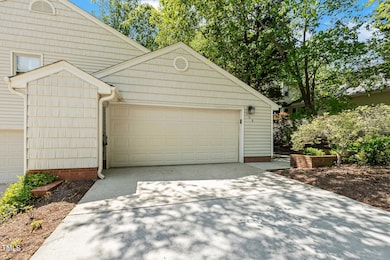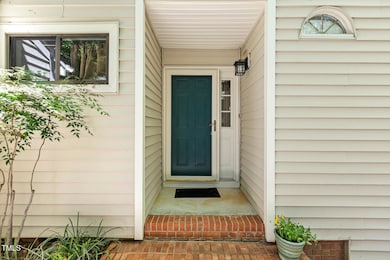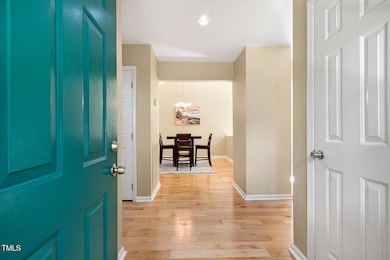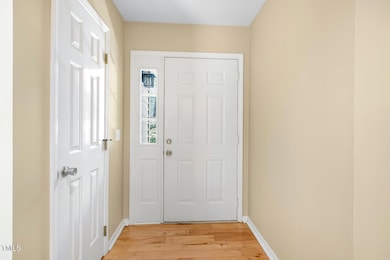
108 Woodglen Dr Cary, NC 27518
Middle Creek NeighborhoodEstimated payment $2,335/month
Highlights
- Hot Property
- View of Trees or Woods
- Deck
- Penny Road Elementary School Rated A-
- Open Floorplan
- Private Lot
About This Home
Ranch Townhome Nestled in the Bluffs at Regency Just a 5 Minute Walk to Koka Booth Amphitheater and Symphony Lake Greenway Trail! 2 Bedrooms + 2 Baths + 2 Car Garage+ 2 Car Driveway = a Great Deal! Huge Family Room with a Vaulted Ceiling and Skylights and a Wooded View out Back Make this Home Feel Light and Airy! Primary Suite Has Access to a Private Deck and Big Back Yard with Wooded Buffer Beyond! White Kitchen Features Gorgeous Light Colored Granite and Lots of Counter & Storage space. Primary Bath Has Long Double Vanity & a Shower with a Transom Window! Hall Bath has a Transom Window, too! Just Minutes to 64 & US1, Whole Foods, Trader Joes, Wal-Mart, Harris Teeter, Publix & More!
Townhouse Details
Home Type
- Townhome
Est. Annual Taxes
- $3,020
Year Built
- Built in 1989
Lot Details
- 3,920 Sq Ft Lot
- 1 Common Wall
- Interior Lot
- Wooded Lot
- Landscaped with Trees
- Back Yard
HOA Fees
- $185 Monthly HOA Fees
Parking
- 2 Car Attached Garage
- Parking Accessed On Kitchen Level
- Lighted Parking
- Front Facing Garage
- Side by Side Parking
- Garage Door Opener
- Private Driveway
Property Views
- Woods
- Neighborhood
Home Design
- Transitional Architecture
- Cluster Home
- Block Foundation
- Architectural Shingle Roof
- Vinyl Siding
Interior Spaces
- 1,269 Sq Ft Home
- 1-Story Property
- Open Floorplan
- Bookcases
- Cathedral Ceiling
- Ceiling Fan
- Skylights
- Recessed Lighting
- Chandelier
- Wood Burning Fireplace
- Double Pane Windows
- Entrance Foyer
- Family Room with Fireplace
- Dining Room
- Utility Room
- Laundry on main level
- Basement
- Crawl Space
- Pull Down Stairs to Attic
Kitchen
- Breakfast Bar
- Free-Standing Electric Range
- Free-Standing Range
- Microwave
- Dishwasher
- Stainless Steel Appliances
- Granite Countertops
Flooring
- Wood
- Carpet
- Tile
Bedrooms and Bathrooms
- 2 Bedrooms
- Dual Closets
- 2 Full Bathrooms
- Primary bathroom on main floor
- Double Vanity
- Private Water Closet
- Shower Only
Outdoor Features
- Deck
- Patio
- Rain Gutters
- Front Porch
Schools
- Penny Elementary School
- Dillard Middle School
- Athens Dr High School
Utilities
- Forced Air Heating and Cooling System
- Heating System Uses Natural Gas
- Gas Water Heater
- High Speed Internet
Additional Features
- Handicap Accessible
- Suburban Location
Listing and Financial Details
- Assessor Parcel Number 0761282907
Community Details
Overview
- Association fees include ground maintenance, storm water maintenance
- Bluffs At Regency Owners Association, Phone Number (919) 924-2111
- Bluffs At Regency Subdivision
- Maintained Community
Security
- Resident Manager or Management On Site
Map
Home Values in the Area
Average Home Value in this Area
Tax History
| Year | Tax Paid | Tax Assessment Tax Assessment Total Assessment is a certain percentage of the fair market value that is determined by local assessors to be the total taxable value of land and additions on the property. | Land | Improvement |
|---|---|---|---|---|
| 2024 | $3,020 | $357,841 | $120,000 | $237,841 |
| 2023 | $2,561 | $253,572 | $60,000 | $193,572 |
| 2022 | $2,466 | $253,572 | $60,000 | $193,572 |
| 2021 | $2,416 | $253,572 | $60,000 | $193,572 |
| 2020 | $2,429 | $253,572 | $60,000 | $193,572 |
| 2019 | $1,996 | $184,581 | $55,000 | $129,581 |
| 2018 | $1,874 | $184,581 | $55,000 | $129,581 |
| 2017 | $1,801 | $184,581 | $55,000 | $129,581 |
| 2016 | $1,774 | $184,581 | $55,000 | $129,581 |
| 2015 | $1,757 | $176,392 | $48,000 | $128,392 |
| 2014 | -- | $176,392 | $48,000 | $128,392 |
Property History
| Date | Event | Price | Change | Sq Ft Price |
|---|---|---|---|---|
| 04/22/2025 04/22/25 | For Sale | $340,000 | -- | $268 / Sq Ft |
Deed History
| Date | Type | Sale Price | Title Company |
|---|---|---|---|
| Warranty Deed | $175,000 | None Available | |
| Warranty Deed | $145,000 | -- | |
| Warranty Deed | -- | -- | |
| Interfamily Deed Transfer | -- | -- |
Mortgage History
| Date | Status | Loan Amount | Loan Type |
|---|---|---|---|
| Closed | $119,200 | New Conventional | |
| Closed | $140,000 | New Conventional | |
| Previous Owner | $110,200 | Unknown | |
| Previous Owner | $116,000 | Unknown | |
| Closed | $14,500 | No Value Available |
Similar Homes in the area
Source: Doorify MLS
MLS Number: 10090641
APN: 0761.05-28-2907-000
- 214 Lions Gate Dr
- 222 Lions Gate Dr
- 206 Steep Bank Dr
- 210 Highlands Lake Dr
- 506 Rose Point Dr
- 122 Palace Green
- 505 Ansley Ridge
- 407 Crickentree Dr
- 121 Highclere Ln
- 921 Regency Cottage Place
- 109 S Fern Abbey Ln
- 936 Regency Cottage Place
- 131 Long Shadow Ln
- 204 Oxford Mill Ct
- 101 Hedwig Ct
- 102 Travilah Oaks Ln
- 103 Glenstone Ln
- 105 Royal Glen Dr
- 102 Windrock Ln
- 219 Arbordale Ct
