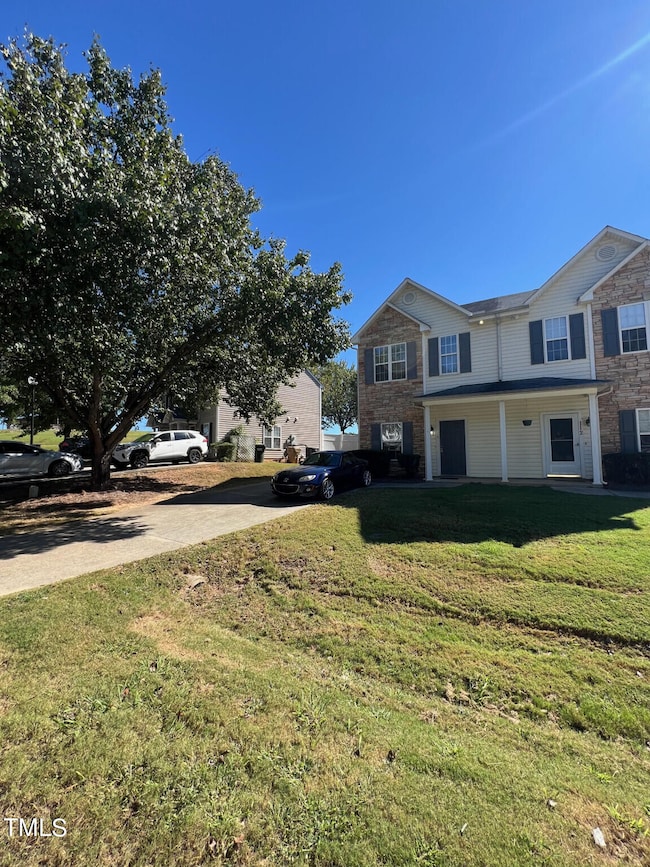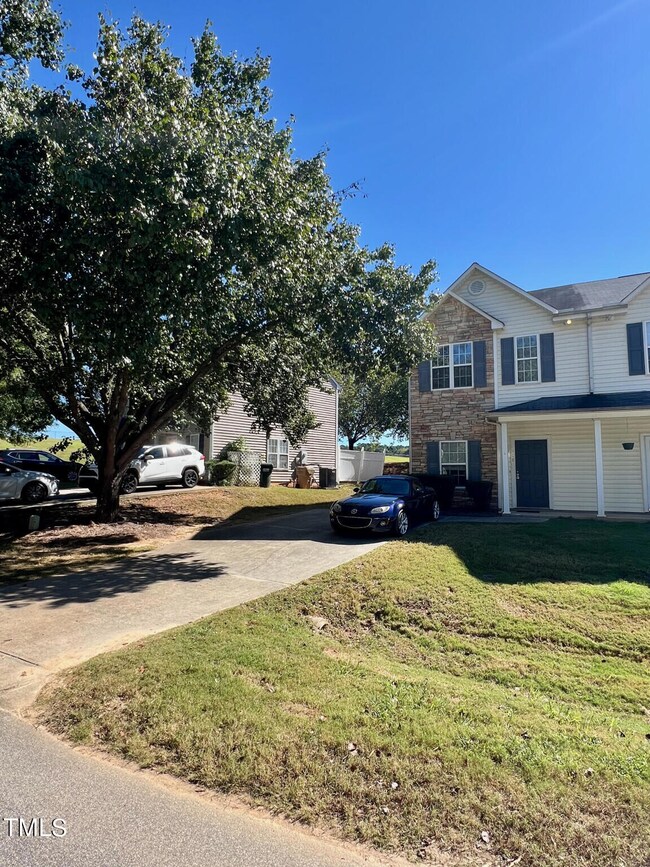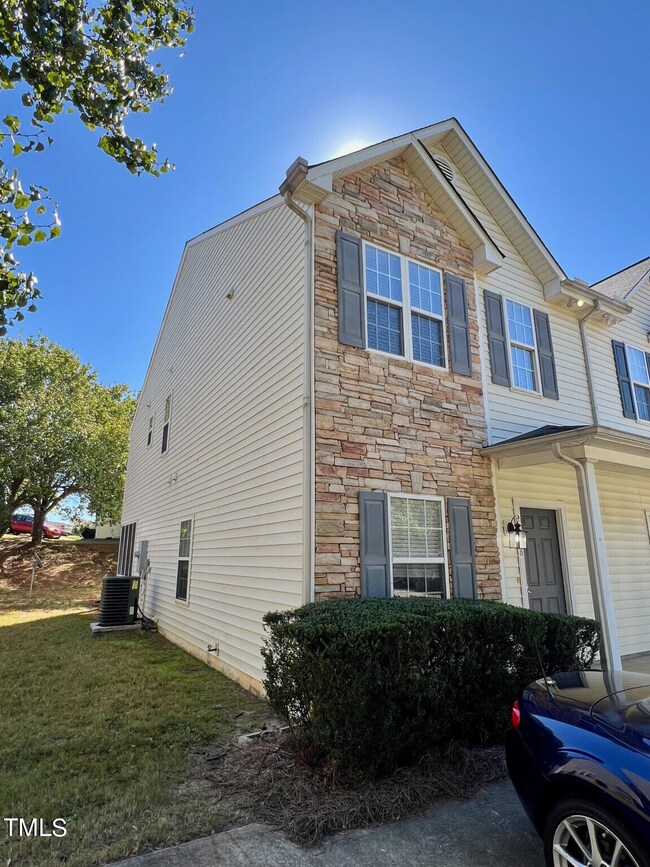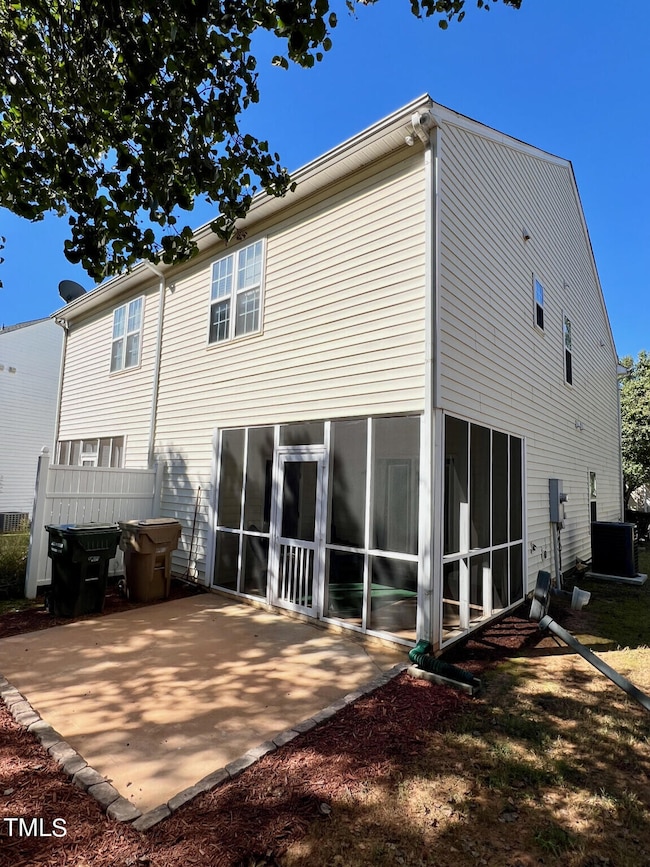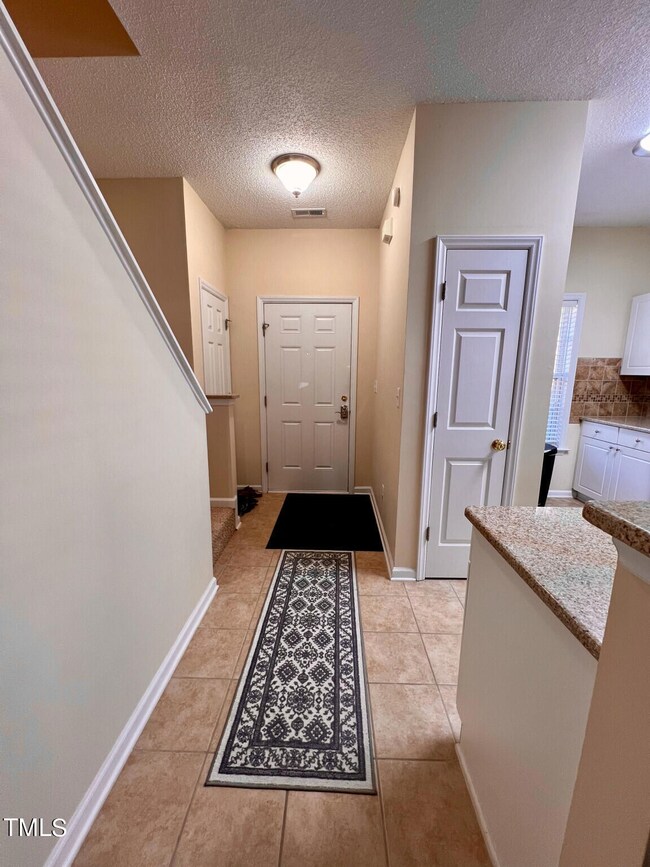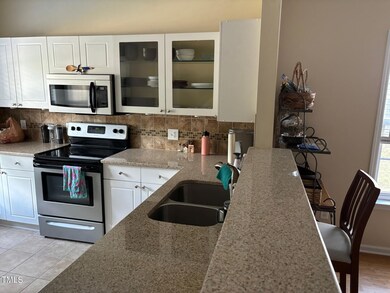
108 Woodson Dr Clayton, NC 27527
Riverwood NeighborhoodHighlights
- Golf Course Community
- Fitness Center
- Fishing
- Riverwood Elementary School Rated A-
- Indoor Pool
- Community Lake
About This Home
As of March 2025Discover the lifestyle you've been looking for in the highly desirable Riverwood community, offering top-tier amenities including pools, a fitness center, and highly-rated schools—all just steps away! This upgraded townhouse is a true gem, featuring elegant bamboo flooring and a brand-new HVAC system for year-round comfort. Located in a well-established neighborhood, you'll enjoy the convenience of being a small trail to schools, local eateries, and recreational facilities. Plus, a short drive takes you to Raleigh/RDU, Wilson, and Zebulon, making this home perfect for commuters. With a refrigerator and washer/dryer included, this move-in-ready home offers everything you need for a seamless transition. Don't miss out on one of the best townhomes in Riverwood!
Townhouse Details
Home Type
- Townhome
Est. Annual Taxes
- $1,942
Year Built
- Built in 2001
Lot Details
- 3,485 Sq Ft Lot
- 1 Common Wall
HOA Fees
- $75 Monthly HOA Fees
Home Design
- Traditional Architecture
- Slab Foundation
- Frame Construction
- Shingle Roof
Interior Spaces
- 2-Story Property
- Ceiling Fan
- Double Pane Windows
- Entrance Foyer
- Living Room
- Combination Kitchen and Dining Room
- Screened Porch
- Storage
- Pull Down Stairs to Attic
- Security System Owned
Kitchen
- Breakfast Bar
- Electric Oven
- Electric Cooktop
- Microwave
- Freezer
- Ice Maker
- Dishwasher
- Stainless Steel Appliances
Flooring
- Bamboo
- Carpet
- Tile
Bedrooms and Bathrooms
- 3 Bedrooms
- Walk-In Closet
Laundry
- Laundry closet
- Washer and Dryer
Parking
- 3 Parking Spaces
- Private Driveway
- 3 Open Parking Spaces
Pool
- Indoor Pool
- Lap Pool
- Diving Board
Outdoor Features
- Patio
Schools
- Riverwood Elementary And Middle School
- Corinth Holder High School
Utilities
- Central Air
- Heat Pump System
- Electric Water Heater
- Satellite Dish
Listing and Financial Details
- Assessor Parcel Number 16I02009S
Community Details
Overview
- Association fees include ground maintenance, road maintenance, trash
- Fred Smith Company Association, Phone Number (919) 553-9667
- Riverwood Athletic Club Subdivision
- Maintained Community
- Community Lake
- Pond Year Round
Amenities
- Clubhouse
Recreation
- Golf Course Community
- Community Playground
- Fitness Center
- Community Pool
- Fishing
- Park
- Jogging Path
- Trails
Map
Home Values in the Area
Average Home Value in this Area
Property History
| Date | Event | Price | Change | Sq Ft Price |
|---|---|---|---|---|
| 03/07/2025 03/07/25 | Sold | $256,500 | -3.2% | $184 / Sq Ft |
| 02/06/2025 02/06/25 | Pending | -- | -- | -- |
| 01/30/2025 01/30/25 | For Sale | $265,000 | 0.0% | $191 / Sq Ft |
| 01/14/2025 01/14/25 | Pending | -- | -- | -- |
| 01/05/2025 01/05/25 | Price Changed | $265,000 | -1.9% | $191 / Sq Ft |
| 12/06/2024 12/06/24 | Price Changed | $270,000 | -1.8% | $194 / Sq Ft |
| 11/18/2024 11/18/24 | Price Changed | $275,000 | -1.8% | $198 / Sq Ft |
| 10/31/2024 10/31/24 | Price Changed | $279,900 | -1.8% | $201 / Sq Ft |
| 10/23/2024 10/23/24 | For Sale | $284,999 | +5.6% | $205 / Sq Ft |
| 07/26/2024 07/26/24 | Sold | $270,000 | -3.2% | $192 / Sq Ft |
| 06/24/2024 06/24/24 | Pending | -- | -- | -- |
| 05/17/2024 05/17/24 | Price Changed | $279,000 | +5.3% | $199 / Sq Ft |
| 05/17/2024 05/17/24 | For Sale | $265,000 | -- | $189 / Sq Ft |
Tax History
| Year | Tax Paid | Tax Assessment Tax Assessment Total Assessment is a certain percentage of the fair market value that is determined by local assessors to be the total taxable value of land and additions on the property. | Land | Improvement |
|---|---|---|---|---|
| 2024 | $1,987 | $150,560 | $42,000 | $108,560 |
| 2023 | $1,942 | $150,560 | $42,000 | $108,560 |
| 2022 | $2,002 | $150,560 | $42,000 | $108,560 |
| 2021 | $1,972 | $150,560 | $42,000 | $108,560 |
| 2020 | $2,018 | $150,560 | $42,000 | $108,560 |
| 2019 | $2,018 | $150,560 | $42,000 | $108,560 |
| 2018 | $1,681 | $123,570 | $35,000 | $88,570 |
| 2017 | $1,643 | $123,570 | $35,000 | $88,570 |
| 2016 | $1,643 | $123,570 | $35,000 | $88,570 |
| 2014 | -- | $123,570 | $35,000 | $88,570 |
Mortgage History
| Date | Status | Loan Amount | Loan Type |
|---|---|---|---|
| Open | $251,853 | FHA | |
| Closed | $251,853 | FHA | |
| Previous Owner | $43,875 | Future Advance Clause Open End Mortgage | |
| Previous Owner | $57,050 | Stand Alone Second |
Deed History
| Date | Type | Sale Price | Title Company |
|---|---|---|---|
| Warranty Deed | $256,500 | None Listed On Document | |
| Warranty Deed | $256,500 | None Listed On Document | |
| Warranty Deed | $270,000 | None Listed On Document | |
| Warranty Deed | $100,500 | None Available | |
| Special Warranty Deed | -- | None Available | |
| Trustee Deed | $115,546 | None Available | |
| Deed | $121,000 | -- | |
| Deed | -- | -- |
Similar Homes in Clayton, NC
Source: Doorify MLS
MLS Number: 10059731
APN: 16I02009S
- 117 Woodson Dr
- 169 Woodson Dr
- 365 Woodson Dr
- 397 Woodson Dr
- 101 Mantle Dr
- 124 Mantle Dr
- 132 Mantle Dr
- 240 Swann Trail
- 329 Chamberlain Dr
- 248 Swann Trail
- 208 Tarkenton Ct
- 257 Swann Trail
- 312 Sarazen Dr
- 416 Collinsworth Dr
- 245 E Webber Ln
- 193 N Grande Overlook Dr
- 300 Nelson Ln
- 330 Bridgeport Cir
- 126 Claire Dr
- 902 Loop Rd

