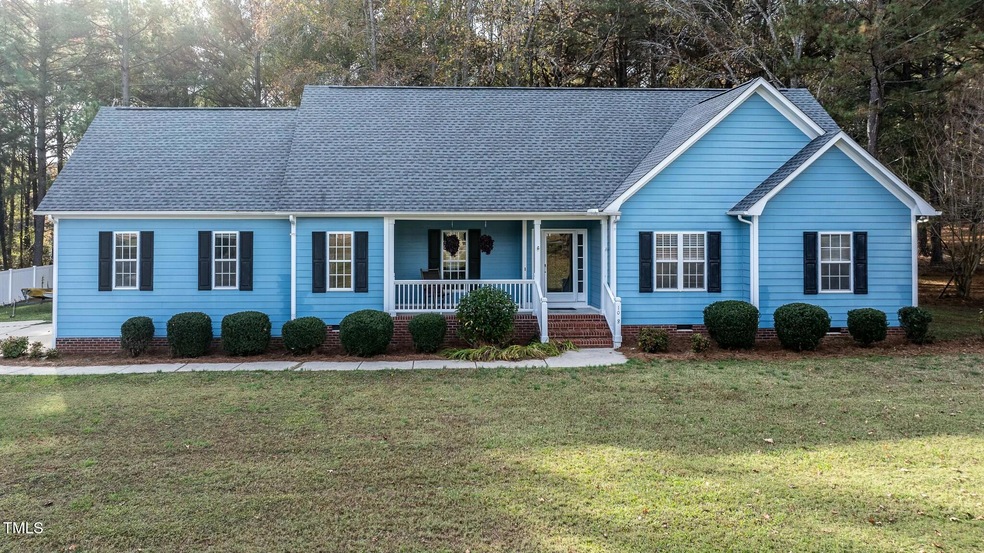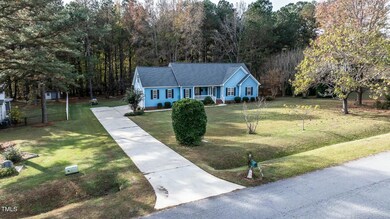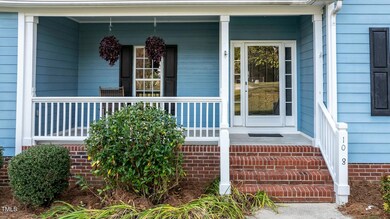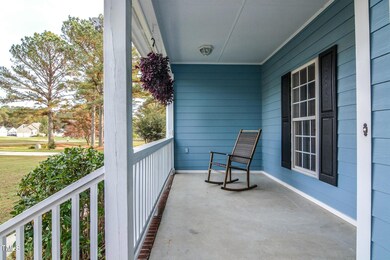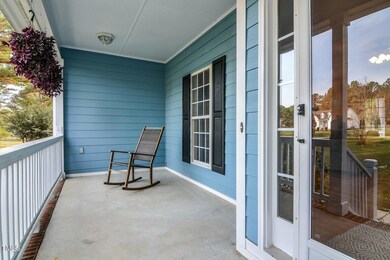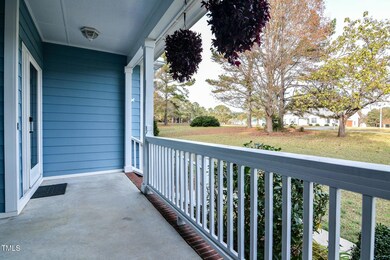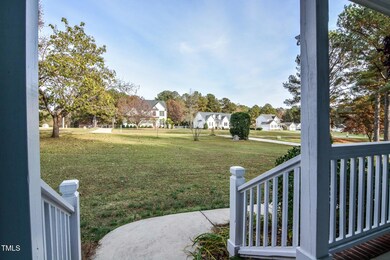
108 Yorkbury Dr Clayton, NC 27527
Windsor Green NeighborhoodHighlights
- Deck
- Partially Wooded Lot
- Cathedral Ceiling
- Powhatan Elementary School Rated A-
- Traditional Architecture
- Wood Flooring
About This Home
As of February 2025Great Ranch plan with Finished Bonus Room on 2nd Floor. Situated on a large 1 acre lot with freshly cleared backyard.THIS is a Deep Lot.A New Roof installed in 2019, NEW HVAC 2021, Freshly Painted Interior, New Fans, Bath Upfitter Shower installed in Owners Suite in 2017, 2024 NEW Granite Countertops in Kitchen, Hardwood Floors, 2024 NEW Flooring in Baths & Laundry Room, 2024 NEW Carpet. Rails on Deck are being Replaced, painted and floors stained.NEW 2'' Plantation Blinds. MOVE in READY! Dehumidifier in Crawl Space will remain. Termite Bond with The Neuse. NEW Door Hardware. Freshly PowerWashed Exterior and Driveway. Gas Logs Fireplace. Separate Laundry Room. Pedestrian door from garage to outside. Verifying SF. NEW Wilsons Mills HIGH SCHOOL Being Built in 2026. Please check the Johnston County Schools Website for School Assignments.
Home Details
Home Type
- Single Family
Est. Annual Taxes
- $1,727
Year Built
- Built in 1998 | Remodeled in 2006
Lot Details
- 1 Acre Lot
- Lot Dimensions are 146x300x146x301
- Interior Lot
- Level Lot
- Cleared Lot
- Partially Wooded Lot
- Back Yard
- Property is zoned AR
Parking
- 2 Car Attached Garage
- Side Facing Garage
- Private Driveway
- 6 Open Parking Spaces
Home Design
- Traditional Architecture
- Cottage
- Brick Foundation
- Blown-In Insulation
- Shingle Roof
Interior Spaces
- 1,764 Sq Ft Home
- Smooth Ceilings
- Cathedral Ceiling
- Ceiling Fan
- Gas Log Fireplace
- Double Pane Windows
- Insulated Windows
- Blinds
- Entrance Foyer
- Family Room with Fireplace
- Living Room
- Dining Room
- Bonus Room
- Unfinished Attic
- Storm Doors
Kitchen
- Electric Oven
- Free-Standing Electric Range
- Microwave
- Ice Maker
- Dishwasher
- Granite Countertops
Flooring
- Wood
- Carpet
- Luxury Vinyl Tile
Bedrooms and Bathrooms
- 3 Bedrooms
- Primary Bedroom on Main
- Walk-In Closet
- 2 Full Bathrooms
- Separate Shower in Primary Bathroom
- Walk-in Shower
Laundry
- Laundry Room
- Laundry on main level
- Dryer
- Washer
Basement
- Exterior Basement Entry
- Crawl Space
Outdoor Features
- Deck
- Rain Gutters
- Front Porch
Schools
- Powhatan Elementary School
- Riverwood Middle School
- Clayton High School
Utilities
- Dehumidifier
- Forced Air Zoned Cooling and Heating System
- Heat Pump System
- Private Water Source
- Well
- Electric Water Heater
- Septic Tank
- Septic System
- High Speed Internet
- Cable TV Available
Community Details
- No Home Owners Association
- Built by Canipe Builders
- Windsor Green Subdivision
- 112-Story Property
Listing and Financial Details
- Assessor Parcel Number 168803-42-7158
Map
Home Values in the Area
Average Home Value in this Area
Property History
| Date | Event | Price | Change | Sq Ft Price |
|---|---|---|---|---|
| 02/10/2025 02/10/25 | Sold | $378,613 | -1.7% | $215 / Sq Ft |
| 12/28/2024 12/28/24 | Pending | -- | -- | -- |
| 11/21/2024 11/21/24 | For Sale | $385,000 | -- | $218 / Sq Ft |
Tax History
| Year | Tax Paid | Tax Assessment Tax Assessment Total Assessment is a certain percentage of the fair market value that is determined by local assessors to be the total taxable value of land and additions on the property. | Land | Improvement |
|---|---|---|---|---|
| 2024 | $1,728 | $213,300 | $46,460 | $166,840 |
| 2023 | $1,642 | $213,300 | $46,460 | $166,840 |
| 2022 | $1,685 | $213,300 | $46,460 | $166,840 |
| 2021 | $1,685 | $213,300 | $46,460 | $166,840 |
| 2020 | $1,749 | $213,300 | $46,460 | $166,840 |
| 2019 | $1,749 | $213,300 | $46,460 | $166,840 |
| 2018 | $1,393 | $165,830 | $30,300 | $135,530 |
| 2017 | $1,393 | $165,830 | $30,300 | $135,530 |
| 2016 | $1,393 | $165,830 | $30,300 | $135,530 |
| 2015 | $1,393 | $165,830 | $30,300 | $135,530 |
| 2014 | $1,393 | $165,830 | $30,300 | $135,530 |
Mortgage History
| Date | Status | Loan Amount | Loan Type |
|---|---|---|---|
| Open | $15,000 | No Value Available | |
| Closed | $15,000 | No Value Available | |
| Open | $369,976 | FHA | |
| Closed | $369,976 | FHA | |
| Previous Owner | $154,000 | New Conventional | |
| Previous Owner | $156,800 | Unknown | |
| Previous Owner | $19,500 | Credit Line Revolving | |
| Previous Owner | $156,800 | Unknown | |
| Previous Owner | $19,000 | Credit Line Revolving | |
| Previous Owner | $17,900 | Credit Line Revolving | |
| Previous Owner | $143,200 | Unknown |
Deed History
| Date | Type | Sale Price | Title Company |
|---|---|---|---|
| Warranty Deed | $379,000 | None Listed On Document | |
| Warranty Deed | $379,000 | None Listed On Document | |
| Warranty Deed | -- | None Available |
Similar Homes in Clayton, NC
Source: Doorify MLS
MLS Number: 10064289
APN: 05J05015G
- 114 Wiltshire Dr
- 128 Glacier Point
- 204 Colonial Dr
- 18 Hewitt Woods Dr
- 38 Hewitt Woods Dr
- 105 Hein Dr
- 117 Torrey Pines Dr
- 212 Hein Dr
- 151 National Dr
- 106 Neuse Bluff Cir
- 589 Vinson Rd
- 370 Bellini Dr
- 95 Little Leaf Ln
- 156 Bent Willow Dr
- 125 Claymore Dr
- 130 Neuse Overlook Dr
- 140 Barletta Ct
- 240 S Stonehaven Way
- 00 Bellini Dr
- 130 Stromness Path
