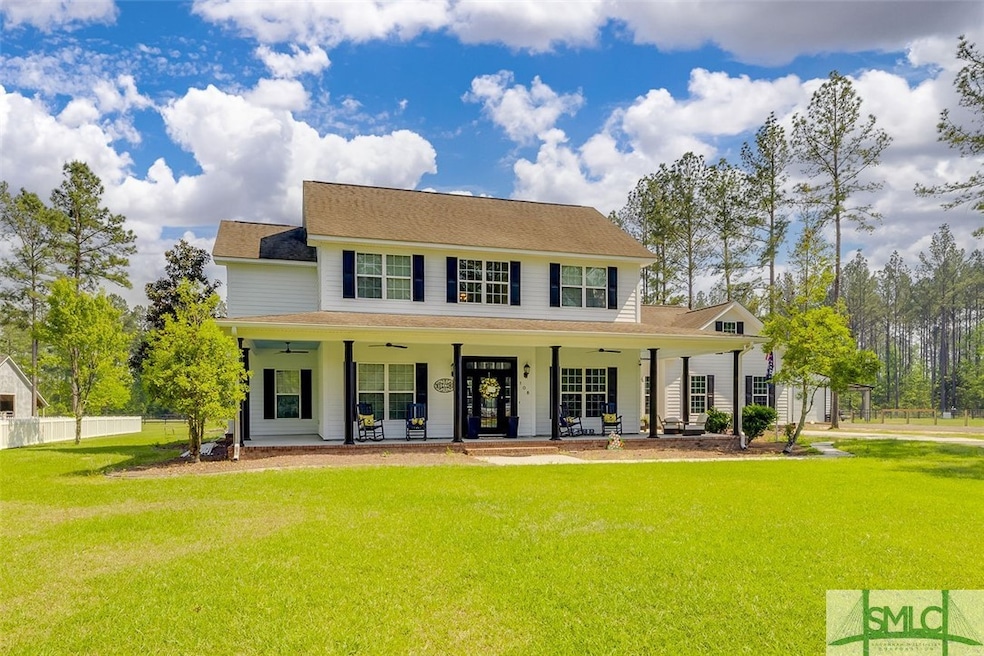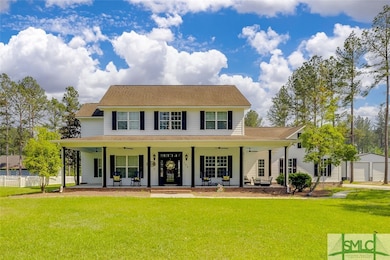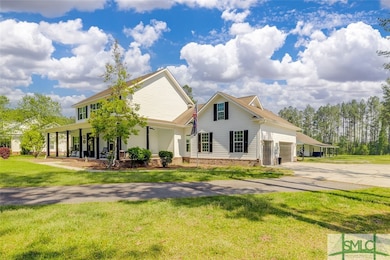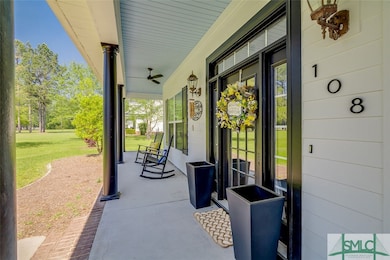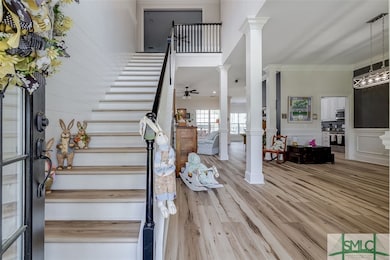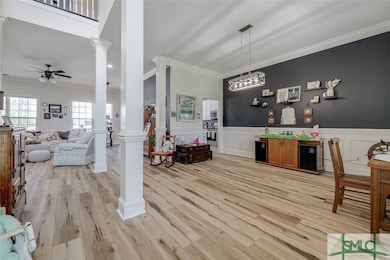
108 Zipperer Paddock Guyton, GA 31312
Estimated payment $4,970/month
Highlights
- Horses Allowed On Property
- Attic
- High Ceiling
- South Effingham Elementary School Rated A
- 1 Fireplace
- Screened Porch
About This Home
Stunning farmhouse on 2.5 acres in South Effingham! This spacious, newly refreshed two-story modern farmhouse features shiplap walls in the entry, a new fireplace in the family room along with floating shelves and a newly renovated spa bathroom in the master. The kitchen is very spacious with plenty of storage, and a passthrough from the garage to the pantry for groceries. The house is 3204 sq ft, has 4 bedrooms, 3.5 bathrooms, an office that can be a 5th bedroom if needed, and a 3 car garage. There is also an 1100 sq ft shop with 12' porches along the front and side. The house and shop have both been recently painted. The outdoor oasis has been started for you, and you will have the option to finish how you would like. The outdoor kitchen on the back porch is near completion and all appliances will be left so that you can complete it. This home will be an absolute dream!
Home Details
Home Type
- Single Family
Est. Annual Taxes
- $5,884
Year Built
- Built in 2009
Lot Details
- 2.55 Acre Lot
- 3 Pads in the community
- Property is zoned AR-2
HOA Fees
- $29 Monthly HOA Fees
Parking
- 3 Car Attached Garage
- Garage Door Opener
Home Design
- Slab Foundation
- Asphalt Roof
- Concrete Siding
Interior Spaces
- 3,204 Sq Ft Home
- 2-Story Property
- Built-In Features
- Tray Ceiling
- High Ceiling
- Recessed Lighting
- 1 Fireplace
- Screened Porch
- Pull Down Stairs to Attic
- Laundry Room
Kitchen
- Breakfast Area or Nook
- Breakfast Bar
Bedrooms and Bathrooms
- 4 Bedrooms
Schools
- South Effingham Elementary And Middle School
- South Effingham High School
Horse Facilities and Amenities
- Horses Allowed On Property
Utilities
- Central Heating and Cooling System
- Private Water Source
- Well
- Electric Water Heater
- Septic Tank
Community Details
- Zipperer Place Subdivision
Listing and Financial Details
- Tax Lot 15
- Assessor Parcel Number 0395B-00000-015-000
Map
Home Values in the Area
Average Home Value in this Area
Tax History
| Year | Tax Paid | Tax Assessment Tax Assessment Total Assessment is a certain percentage of the fair market value that is determined by local assessors to be the total taxable value of land and additions on the property. | Land | Improvement |
|---|---|---|---|---|
| 2024 | $5,884 | $203,882 | $42,012 | $161,870 |
| 2023 | $4,971 | $191,761 | $42,012 | $149,749 |
| 2022 | $5,465 | $181,857 | $32,108 | $149,749 |
| 2021 | $5,000 | $164,048 | $21,494 | $142,554 |
| 2020 | $4,749 | $156,414 | $21,072 | $135,342 |
| 2019 | $4,559 | $148,796 | $13,454 | $135,342 |
| 2018 | $4,328 | $138,502 | $12,284 | $126,218 |
| 2017 | $4,376 | $138,502 | $12,284 | $126,218 |
| 2016 | $4,110 | $136,286 | $12,284 | $124,002 |
| 2015 | -- | $136,286 | $12,284 | $124,002 |
| 2014 | -- | $136,286 | $12,284 | $124,002 |
| 2013 | -- | $124,342 | $12,284 | $112,058 |
Property History
| Date | Event | Price | Change | Sq Ft Price |
|---|---|---|---|---|
| 04/23/2025 04/23/25 | For Sale | $799,000 | +15.8% | $249 / Sq Ft |
| 05/28/2024 05/28/24 | Sold | $690,000 | -1.3% | $215 / Sq Ft |
| 04/05/2024 04/05/24 | Pending | -- | -- | -- |
| 01/11/2024 01/11/24 | For Sale | $699,000 | -- | $218 / Sq Ft |
Deed History
| Date | Type | Sale Price | Title Company |
|---|---|---|---|
| Warranty Deed | $690,000 | -- | |
| Deed | $405,000 | -- | |
| Deed | $85,000 | -- |
Mortgage History
| Date | Status | Loan Amount | Loan Type |
|---|---|---|---|
| Open | $705,674 | New Conventional | |
| Previous Owner | $368,000 | New Conventional | |
| Previous Owner | $33,000 | New Conventional | |
| Previous Owner | $364,500 | New Conventional | |
| Previous Owner | $304,000 | New Conventional |
Similar Homes in Guyton, GA
Source: Savannah Multi-List Corporation
MLS Number: 329600
APN: 0395B-00000-015-000
- 119 Smithwick Trail
- 112 Tackhouse Ln
- 106 Liam Ct
- 102 Liam Ct
- 220 Haisley Run
- 231 Cypress Creek Ln
- 117 Cedar Ridge Dr
- 112 Brookfield Dr
- 106 Cedar Ridge Dr
- 241 Haisley Run
- 243 Haisley Run
- 245 Haisley Run
- 247 Haisley Run
- 237 Haisley Run
- 239 Haisley Run
- 158 Clover Point Cir
- 0 Hodgeville Rd Unit 327998
- 109 Principal Way
- 221 Zittrouer Rd
- 473 Kolic Helmey Rd
