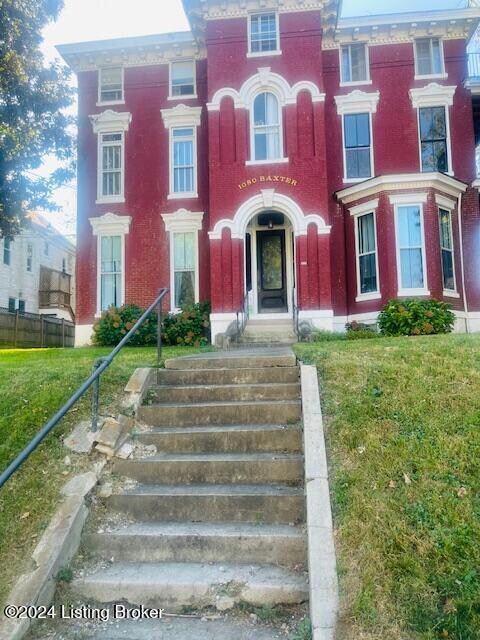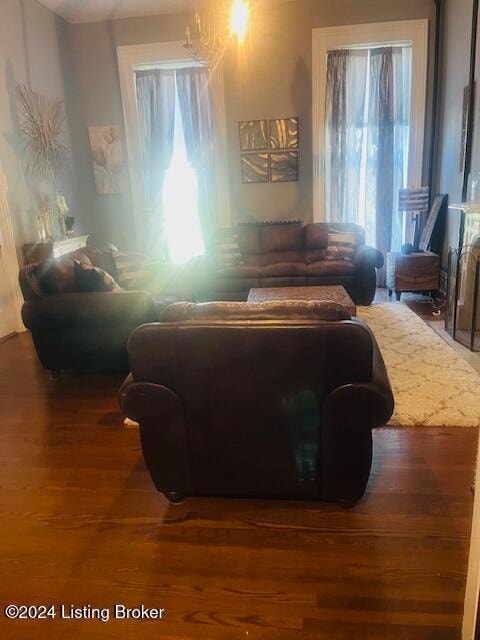
1080 Baxter Ave Unit 2 Louisville, KY 40204
Original Highlands NeighborhoodHighlights
- Deck
- Traditional Architecture
- Radiant Heating System
- Atherton High School Rated A
About This Home
As of January 2025Open house 11/2/2024 2pm-4pm. Condo in a desired location!! This wonderful 2 bedroom-1 bath home is ready for its new owner. This condo has modern updates such as updated kitchen and bath with the classic charm the Highlands offers, spacious open floor plan with high ceilings, laundry in the unit, spacious private deck, and off-street parking. Also includes additional laundry area in lower level of the building. Make this beauty yours and schedule a showing! Showing time 1:30pm-6pm
Property Details
Home Type
- Condominium
Est. Annual Taxes
- $2,835
Year Built
- Built in 1980
Parking
- Side or Rear Entrance to Parking
Home Design
- Traditional Architecture
- Brick Exterior Construction
- Shingle Roof
Interior Spaces
- 1,200 Sq Ft Home
- 1-Story Property
Bedrooms and Bathrooms
- 2 Bedrooms
- 1 Full Bathroom
Outdoor Features
- Deck
Utilities
- No Cooling
- Radiant Heating System
Community Details
- Property has a Home Owners Association
- Baxter Condos Subdivision
Listing and Financial Details
- Legal Lot and Block 0002 / 027k
- Assessor Parcel Number 027k00020000
- Seller Concessions Offered
Map
Home Values in the Area
Average Home Value in this Area
Property History
| Date | Event | Price | Change | Sq Ft Price |
|---|---|---|---|---|
| 01/07/2025 01/07/25 | Sold | $225,000 | -4.3% | $188 / Sq Ft |
| 11/27/2024 11/27/24 | Pending | -- | -- | -- |
| 10/28/2024 10/28/24 | For Sale | $235,000 | +12.2% | $196 / Sq Ft |
| 09/13/2021 09/13/21 | Sold | $209,500 | -2.6% | $159 / Sq Ft |
| 08/17/2021 08/17/21 | Pending | -- | -- | -- |
| 08/16/2021 08/16/21 | Price Changed | $215,000 | -2.3% | $163 / Sq Ft |
| 07/15/2021 07/15/21 | For Sale | $220,000 | +22.2% | $167 / Sq Ft |
| 05/13/2019 05/13/19 | Sold | $180,000 | +0.1% | $137 / Sq Ft |
| 03/29/2019 03/29/19 | Pending | -- | -- | -- |
| 03/26/2019 03/26/19 | For Sale | $179,900 | +12.1% | $137 / Sq Ft |
| 04/18/2018 04/18/18 | Sold | $160,500 | -5.6% | $122 / Sq Ft |
| 03/23/2018 03/23/18 | Pending | -- | -- | -- |
| 03/12/2018 03/12/18 | Price Changed | $170,000 | -2.9% | $129 / Sq Ft |
| 03/05/2018 03/05/18 | Price Changed | $175,000 | -2.2% | $133 / Sq Ft |
| 02/08/2018 02/08/18 | For Sale | $179,000 | -- | $136 / Sq Ft |
Tax History
| Year | Tax Paid | Tax Assessment Tax Assessment Total Assessment is a certain percentage of the fair market value that is determined by local assessors to be the total taxable value of land and additions on the property. | Land | Improvement |
|---|---|---|---|---|
| 2024 | $2,835 | $220,800 | $0 | $220,800 |
| 2023 | $2,811 | $209,500 | $0 | $209,500 |
| 2022 | $2,849 | $180,000 | $0 | $180,000 |
| 2021 | $2,609 | $180,000 | $0 | $180,000 |
| 2020 | $2,473 | $180,000 | $0 | $180,000 |
| 2019 | $2,153 | $160,500 | $0 | $160,500 |
| 2018 | $1,621 | $122,400 | $0 | $122,400 |
| 2017 | $1,595 | $122,400 | $0 | $122,400 |
| 2013 | $696 | $69,600 | $0 | $69,600 |
Mortgage History
| Date | Status | Loan Amount | Loan Type |
|---|---|---|---|
| Open | $180,000 | New Conventional | |
| Closed | $180,000 | New Conventional | |
| Previous Owner | $162,000 | New Conventional |
Deed History
| Date | Type | Sale Price | Title Company |
|---|---|---|---|
| Warranty Deed | $225,000 | Louisville Title | |
| Warranty Deed | $225,000 | Louisville Title | |
| Warranty Deed | $209,500 | None Available | |
| Deed | $180,000 | Limestone Title & Escrow Llc | |
| Executors Deed | $160,500 | None Available |
Similar Homes in Louisville, KY
Source: Metro Search (Greater Louisville Association of REALTORS®)
MLS Number: 1673712
APN: 027K00020000
- 1029 Bardstown Rd
- 1034 Edward Ave
- 1128 Cherokee Rd Unit 1
- 1422 Highland Ave
- 1314 Winter Ave
- 1608 Beechwood Ave Unit 1
- 1200 Cherokee Rd
- 1040 Everett Ave
- 1064 Everett Ave Unit 8
- 966 Cherokee Rd Unit 303
- 1135 Cherokee Rd
- 2120 Grinstead Dr
- 1527 Goddard Ave
- 951 Baxter Ave Unit 103
- 951 Baxter Ave Unit 102
- 945 Baxter Ave Unit 106
- 945 Baxter Ave Unit 105
- 945 Baxter Ave Unit 104
- 953 Baxter Ave Unit 104
- 945 Baxter Ave Unit 102






