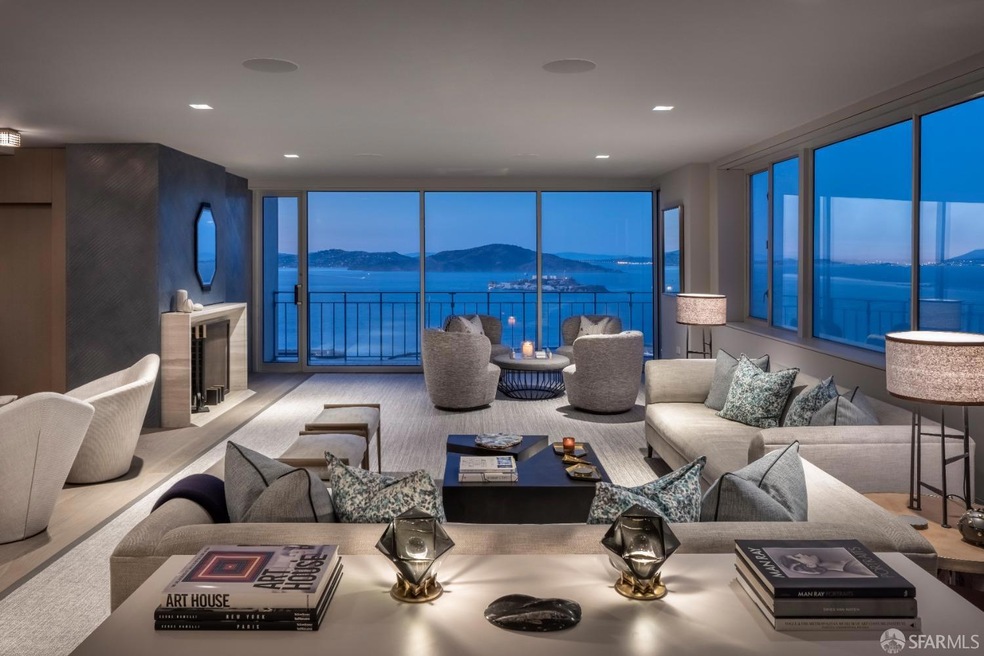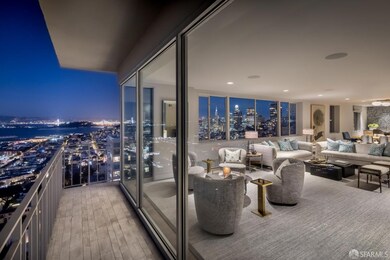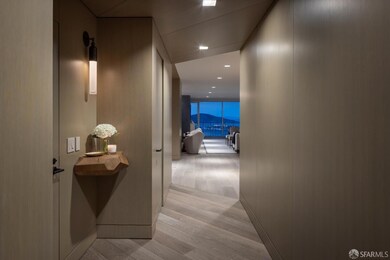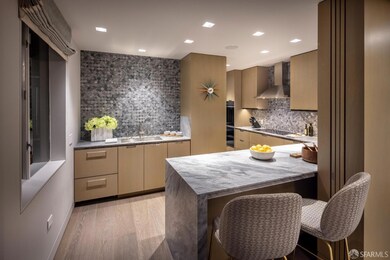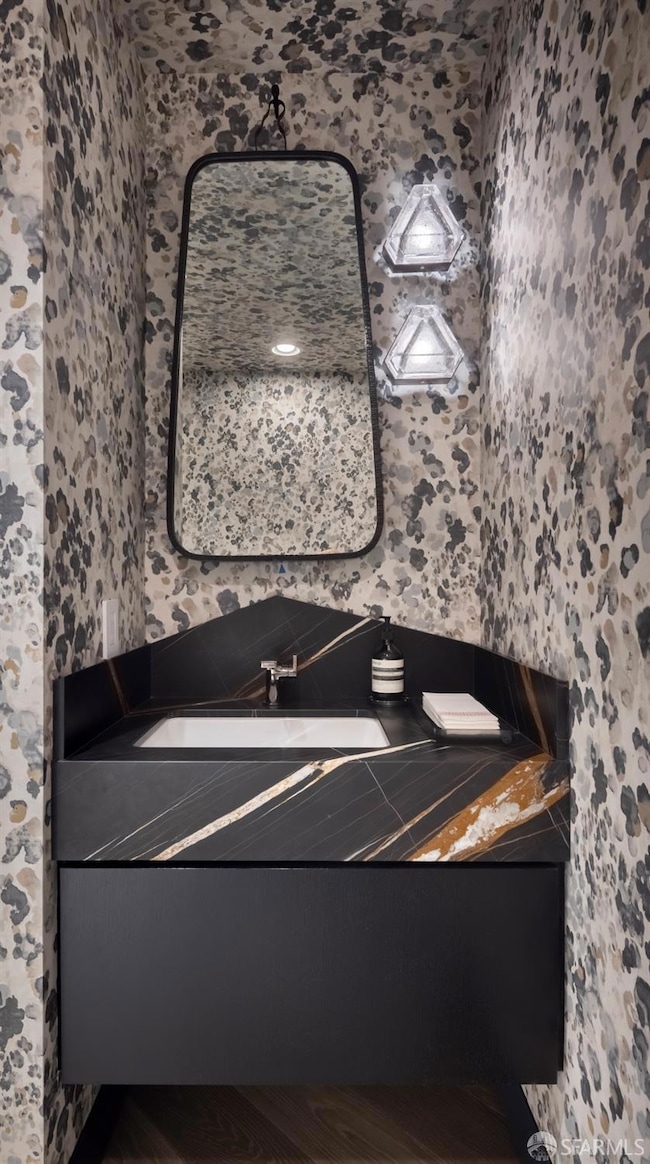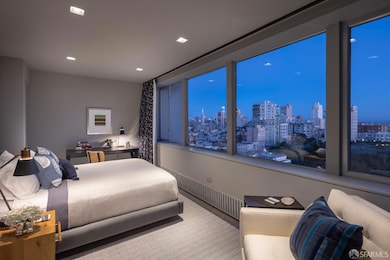
1080 Chestnut St Unit 15A San Francisco, CA 94109
Russian Hill NeighborhoodHighlights
- Marina View
- 1-minute walk to Hyde And Chestnut
- Built-In Freezer
- Yick Wo Elementary School Rated A
- Home Theater
- 2-minute walk to George Sterling Park
About This Home
As of March 2025With sweeping, panoramic views of the North Bay & San Francisco landmarks from high above Russian Hill, this 2,600sf apartment designed/built by Jay Jeffers/Black Mountain Construction has it all. In the picturesque living room of bright blue exposures of water & sky, find a wet bar, travertine fireplace, & walk-out view terrace. Marble-clad kitchen of topline appliances & sliding privacy wall, bespoke powder room, media room with murphy bed, and a dream-like primary suite with a view terrace & opulent bath. Infrastructure includes sophisticated systems for lighting, shading & home entertainment. Impeccably maintained, in triple-mint condition. Sited on one of Russian Hill's best flat blocks above the new Francisco Park, 1080 Chestnut offers 24/7 door-staff/security, a just-renovated lobby, modernized elevator and live-in residential manager. Steps from the restaurants, wine bars & coffee houses of Polk & Hyde Streets and a short distance to Ft. Mason, the Marina & Crissy Field.
Last Buyer's Agent
Sean Fruth
Vanguard Properties License #01293763

Property Details
Home Type
- Co-Op
Year Built
- Built in 1962 | Remodeled
HOA Fees
- $5,442 Monthly HOA Fees
Parking
- 2 Car Attached Garage
- Side by Side Parking
- Garage Door Opener
- Assigned Parking
Property Views
- Marina
- Bay
- Views of the Bay Bridge
- Panoramic
- Bridge
- Downtown
- Hills
Home Design
- Contemporary Architecture
Interior Spaces
- 2,626 Sq Ft Home
- Wet Bar
- Wood Burning Fireplace
- Great Room
- Living Room with Fireplace
- Combination Dining and Living Room
- Home Theater
- Laundry closet
Kitchen
- Breakfast Area or Nook
- Built-In Electric Range
- Range Hood
- Built-In Freezer
- Built-In Refrigerator
- Dishwasher
- Marble Countertops
Flooring
- Wood
- Stone
- Tile
Bedrooms and Bathrooms
- Main Floor Bedroom
- Walk-In Closet
- Marble Bathroom Countertops
- Dual Vanity Sinks in Primary Bathroom
- Soaking Tub in Primary Bathroom
- Separate Shower
Additional Features
- Accessible Elevator Installed
- Balcony
- Heating System Uses Steam
Listing and Financial Details
- Assessor Parcel Number 47C1-52
Community Details
Overview
- Association fees include door person, electricity, elevator, heat, maintenance exterior, ground maintenance, trash, water
- 1080 Chestnut Corporation Association
- High-Rise Condominium
Amenities
- Coin Laundry
Pet Policy
- Limit on the number of pets
- Pet Size Limit
- Dogs and Cats Allowed
Map
Home Values in the Area
Average Home Value in this Area
Property History
| Date | Event | Price | Change | Sq Ft Price |
|---|---|---|---|---|
| 03/26/2025 03/26/25 | Sold | $6,000,000 | -13.7% | $2,285 / Sq Ft |
| 03/05/2025 03/05/25 | Pending | -- | -- | -- |
| 01/21/2025 01/21/25 | For Sale | $6,950,000 | -- | $2,647 / Sq Ft |
Deed History
| Date | Type | Sale Price | Title Company |
|---|---|---|---|
| Grant Deed | -- | First American Title |
Similar Homes in San Francisco, CA
Source: San Francisco Association of REALTORS® MLS
MLS Number: 424103460
APN: 0047C-152
- 1080 Chestnut St Unit 11B
- 1080 Chestnut St Unit 11C
- 1052 Chestnut St
- 1054 Chestnut St
- 1045 Francisco St
- 4 Montclair Terrace
- 1251 Lombard St
- 1249 Lombard St
- 785 Bay St
- 1275 Lombard St
- 1028 Lombard St
- 1314 Greenwich St Unit 201
- 860 N Point St
- 2111 Hyde St Unit 301
- 2111 Hyde St Unit 505
- 1405 Greenwich St Unit 3
- 900 N Point St Unit 411
- 900 N Point St Unit 510
- 1123 Greenwich St
- 740 Francisco St
