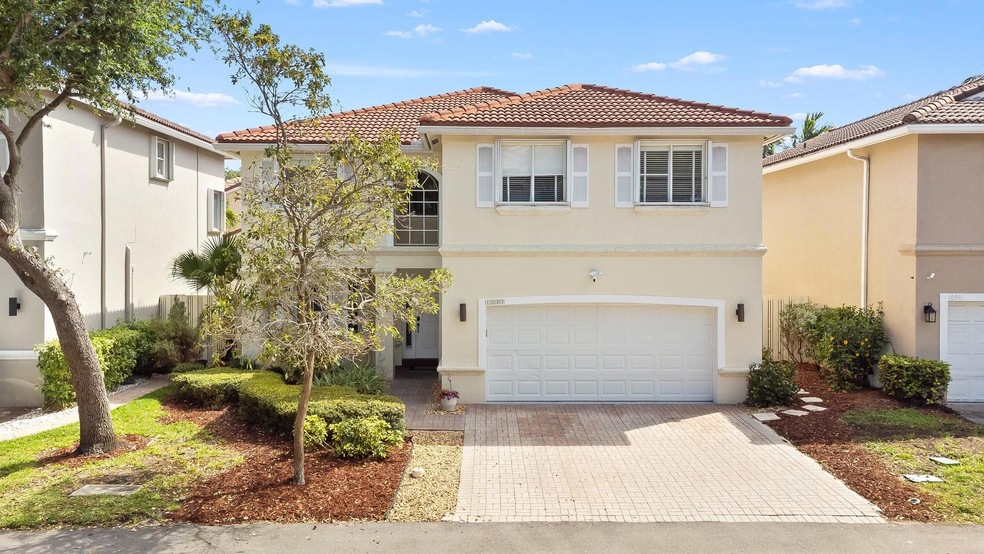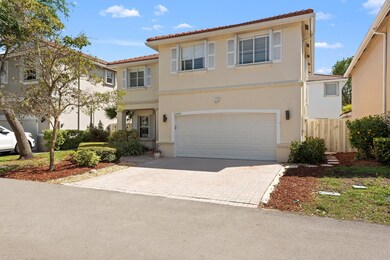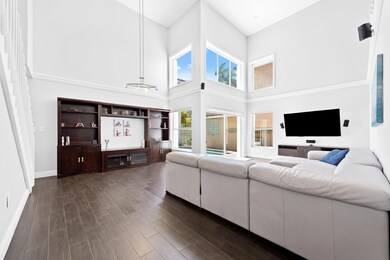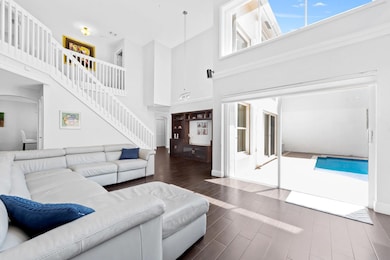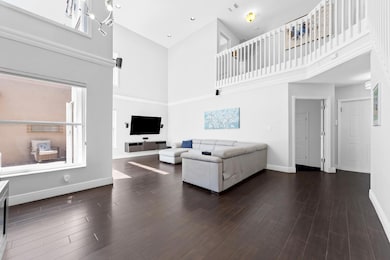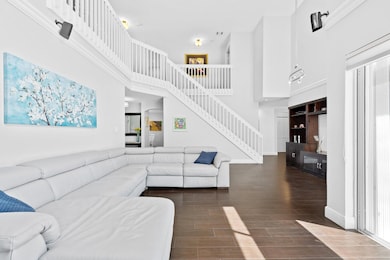
1080 Lyontree St Hollywood, FL 33019
Hollywood Lakes NeighborhoodEstimated payment $6,092/month
Highlights
- Private Pool
- Clubhouse
- High Ceiling
- Gated Community
- Garden View
- Tennis Courts
About This Home
WONDERFUL 4/2.5 WITH 2 CAR GARAGE AND PRIVATE POOL. ALL NEW FLOORING THROUGHOUT THE HOME. GREAT DESIGNED FLOOR PLAN WITH HIGH CEILINGS IN THE DINING AND LIVING ROOM AREAS. LARGE KITCHEN THAT HAS TONS OF CUSTOM CABINETS, GRANITE COUNTER TOPS, AND STAINLESS STEEL APPLIANCES. KITCHEN OPENS UP TO A FAMILY ROOM WITH ACCESS TO THE POOL/PATIO AREA. ALL 4 BEDROOMS UPSTAIRS WITH A BIG PRIMARY ROOM THAT OFFERS A WALK IN CLOSET, REMODELED PRIMARY BATHROOM WITH GLASS ENCLOSED SHOWER AND MARBLE TILE. HURRICANE ACCORDION SHUTTERS. ROOF IS 7 YEARS OLD. WEST LAKE VILLAGE IS A GUARD GATED COMMUNITY 24/7 & LOCATED 1 MILE FROM THE BEACH. AMENITIES INCL 4 TENNIS COURTS, LARGE HEATED POOL, EXERCISE ROOM, BASKETBALL, KIDS PLAY AREA, JACUZZI, BILLARDS, AND A DOG PARK. VERY CLOSE TO AIRPORT & FINE DINING.
Home Details
Home Type
- Single Family
Est. Annual Taxes
- $8,471
Year Built
- Built in 1996
Lot Details
- 3,648 Sq Ft Lot
- North Facing Home
- Fenced
- Zero Lot Line
- Property is zoned RM-W
HOA Fees
- $368 Monthly HOA Fees
Parking
- 2 Car Attached Garage
- Driveway
- Guest Parking
Property Views
- Garden
- Pool
Home Design
- Barrel Roof Shape
Interior Spaces
- 2,300 Sq Ft Home
- 2-Story Property
- High Ceiling
- Blinds
- Entrance Foyer
- Family Room
- Hurricane or Storm Shutters
Kitchen
- Electric Range
- Microwave
- Dishwasher
- Kitchen Island
- Disposal
Flooring
- Tile
- Vinyl
Bedrooms and Bathrooms
- 4 Bedrooms
- Split Bedroom Floorplan
- Walk-In Closet
- Dual Sinks
- Separate Shower in Primary Bathroom
Laundry
- Dryer
- Washer
Outdoor Features
- Private Pool
- Patio
Utilities
- Central Heating and Cooling System
Listing and Financial Details
- Assessor Parcel Number 514211063640
Community Details
Overview
- Association fees include common area maintenance
- West Lake Village Subdivision, Titian Floorplan
Recreation
- Tennis Courts
- Community Pool
Additional Features
- Clubhouse
- Gated Community
Map
Home Values in the Area
Average Home Value in this Area
Tax History
| Year | Tax Paid | Tax Assessment Tax Assessment Total Assessment is a certain percentage of the fair market value that is determined by local assessors to be the total taxable value of land and additions on the property. | Land | Improvement |
|---|---|---|---|---|
| 2025 | $8,683 | $453,150 | -- | -- |
| 2024 | $8,471 | $440,380 | -- | -- |
| 2023 | $8,471 | $427,560 | $0 | $0 |
| 2022 | $8,043 | $415,110 | $0 | $0 |
| 2021 | $7,839 | $403,020 | $0 | $0 |
| 2020 | $7,737 | $397,460 | $0 | $0 |
| 2019 | $7,649 | $388,530 | $0 | $0 |
| 2018 | $7,311 | $381,290 | $0 | $0 |
| 2017 | $7,142 | $373,450 | $0 | $0 |
| 2016 | $7,128 | $365,770 | $0 | $0 |
| 2015 | $7,224 | $363,230 | $0 | $0 |
| 2014 | $7,398 | $360,350 | $0 | $0 |
| 2013 | -- | $363,340 | $91,200 | $272,140 |
Property History
| Date | Event | Price | Change | Sq Ft Price |
|---|---|---|---|---|
| 03/19/2025 03/19/25 | Price Changed | $899,000 | -2.8% | $391 / Sq Ft |
| 12/07/2024 12/07/24 | For Sale | $924,900 | -- | $402 / Sq Ft |
Deed History
| Date | Type | Sale Price | Title Company |
|---|---|---|---|
| Interfamily Deed Transfer | -- | Integrity Title Services | |
| Quit Claim Deed | -- | Attorney | |
| Warranty Deed | $385,000 | None Available | |
| Warranty Deed | $350,000 | Prodigy Title Inc | |
| Quit Claim Deed | $10,000 | -- | |
| Deed | $234,600 | -- | |
| Deed | $1,422,500 | -- |
Mortgage History
| Date | Status | Loan Amount | Loan Type |
|---|---|---|---|
| Previous Owner | $412,000 | New Conventional | |
| Previous Owner | $356,400 | New Conventional | |
| Previous Owner | $308,000 | New Conventional | |
| Previous Owner | $296,250 | Stand Alone First | |
| Previous Owner | $19,750 | Credit Line Revolving | |
| Previous Owner | $218,100 | No Value Available | |
| Previous Owner | $183,900 | New Conventional |
Similar Homes in the area
Source: BeachesMLS (Greater Fort Lauderdale)
MLS Number: F10474192
APN: 51-42-11-06-3640
- 1080 Lyontree St
- 1140 Oysterwood St
- 1140 Linden St
- 1470 Sweetbay Way
- 1410 Sweetbay Way
- 1140 Pin Oak St
- 1630 Sweetbay Way
- 1551 Seagrape Way
- 1491 Weeping Willow Way
- 1564 Yellowheart Way
- 1605 Seagrape Way
- 1574 Weeping Willow Way
- 1135 Doveplum St
- 1120 Cliffrose St
- 1501 N 12th Ct Unit 9B
- 1675 Yellowheart Way
- 1455 N 12th Ct Unit 2B
- 1765 Seagrape Way
- 1775 Seagrape Way
- 1355 N 12th Ct Unit 6A
