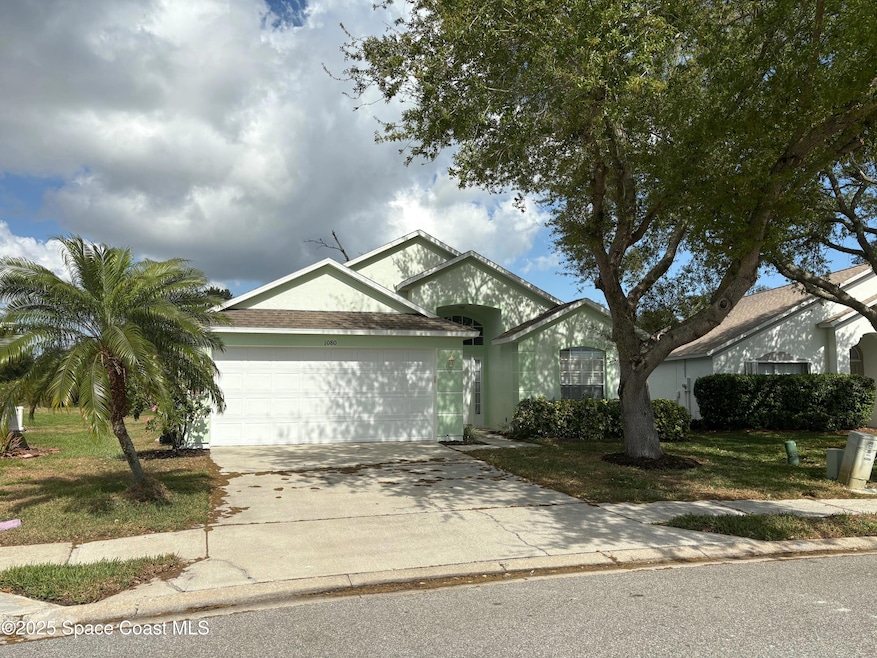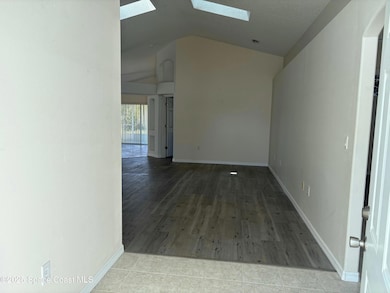
1080 Pine Creek Cir NE Palm Bay, FL 32905
Port Malabar NeighborhoodEstimated payment $2,458/month
Highlights
- Popular Property
- Views of Preserve
- Clubhouse
- Gated Community
- Open Floorplan
- Vaulted Ceiling
About This Home
BRAND NEW ROOF INSTALLED LAST MONTH, NEW EXTERIOR PAINT, NEW FLOORING for this Beautiful home in the desirable gated community of Sandy Pines Preserve!! This lovely 3 bedroom, 2 bath one story has an open floor plan, cathedral ceilings and a large kitchen with separate dining room that leads to a screened in rear porch, backing the nature preserve! Spacious living room with decorating ledges and skylights, huge walk-in closet off the master bedroom, formal living/dining room combination. A separate laundry room leads to a two-car garage. This quiet sought after neighborhood offers a community screened in heated pool, clubhouse and exercise room! Low HOA Fees include pool maintenance and lawn care service. Great location, 5 minutes to Harris Corp., 7 minutes to 1-95 and minutes to the Indian River and Beaches!
Also listed for rent...MLS# 1043563.
Home Details
Home Type
- Single Family
Est. Annual Taxes
- $4,920
Year Built
- Built in 2001
Lot Details
- 6,970 Sq Ft Lot
- East Facing Home
HOA Fees
- $100 Monthly HOA Fees
Parking
- 392 Car Attached Garage
- Garage Door Opener
Home Design
- Traditional Architecture
- Shingle Roof
- Concrete Siding
- Stucco
Interior Spaces
- 1,628 Sq Ft Home
- 1-Story Property
- Open Floorplan
- Built-In Features
- Vaulted Ceiling
- Ceiling Fan
- Screened Porch
- Views of Preserve
- Washer and Electric Dryer Hookup
Kitchen
- Electric Oven
- Electric Range
- Microwave
- Ice Maker
- Dishwasher
- Disposal
Flooring
- Laminate
- Tile
Bedrooms and Bathrooms
- 3 Bedrooms
- 2 Full Bathrooms
- Bathtub and Shower Combination in Primary Bathroom
Home Security
- Security Gate
- Fire and Smoke Detector
Eco-Friendly Details
- Smart Irrigation
Schools
- Palm Bay Elementary School
- Stone Middle School
- Palm Bay High School
Utilities
- Central Heating and Cooling System
- Cable TV Available
Listing and Financial Details
- Assessor Parcel Number 28-37-26-25-0000a.0-0081.00
Community Details
Overview
- Association fees include ground maintenance, security
- Sandy Pines Preserve Association
- Sandy Pines Preserve Phase 2 Subdivision
- Maintained Community
Recreation
- Community Playground
- Community Pool
Additional Features
- Clubhouse
- Gated Community
Map
Home Values in the Area
Average Home Value in this Area
Tax History
| Year | Tax Paid | Tax Assessment Tax Assessment Total Assessment is a certain percentage of the fair market value that is determined by local assessors to be the total taxable value of land and additions on the property. | Land | Improvement |
|---|---|---|---|---|
| 2023 | $4,818 | $257,280 | $0 | $0 |
| 2022 | $4,420 | $233,470 | $0 | $0 |
| 2021 | $3,557 | $177,670 | $30,000 | $147,670 |
| 2020 | $3,215 | $159,170 | $22,000 | $137,170 |
| 2019 | $3,347 | $155,770 | $22,000 | $133,770 |
| 2018 | $3,231 | $150,860 | $22,000 | $128,860 |
| 2017 | $3,218 | $144,500 | $22,000 | $122,500 |
| 2016 | $3,000 | $135,970 | $22,000 | $113,970 |
| 2015 | $1,016 | $85,350 | $22,000 | $63,350 |
| 2014 | $1,015 | $84,680 | $22,000 | $62,680 |
Property History
| Date | Event | Price | Change | Sq Ft Price |
|---|---|---|---|---|
| 04/17/2025 04/17/25 | For Rent | $1,950 | 0.0% | -- |
| 03/16/2025 03/16/25 | For Sale | $349,000 | 0.0% | $214 / Sq Ft |
| 05/10/2021 05/10/21 | Rented | $1,800 | 0.0% | -- |
| 04/28/2021 04/28/21 | Under Contract | -- | -- | -- |
| 04/26/2021 04/26/21 | For Rent | $1,800 | 0.0% | -- |
| 04/23/2021 04/23/21 | Under Contract | -- | -- | -- |
| 04/11/2021 04/11/21 | For Rent | $1,800 | 0.0% | -- |
| 04/08/2021 04/08/21 | Sold | $219,900 | 0.0% | $136 / Sq Ft |
| 03/05/2021 03/05/21 | Pending | -- | -- | -- |
| 03/05/2021 03/05/21 | For Sale | $219,900 | 0.0% | $136 / Sq Ft |
| 03/03/2021 03/03/21 | Pending | -- | -- | -- |
| 02/17/2021 02/17/21 | Price Changed | $219,900 | -4.3% | $136 / Sq Ft |
| 02/15/2021 02/15/21 | For Sale | $229,900 | 0.0% | $142 / Sq Ft |
| 01/23/2021 01/23/21 | Pending | -- | -- | -- |
| 01/22/2021 01/22/21 | For Sale | $229,900 | 0.0% | $142 / Sq Ft |
| 02/22/2018 02/22/18 | Rented | $1,325 | 0.0% | -- |
| 02/11/2018 02/11/18 | For Rent | $1,325 | +2.3% | -- |
| 03/01/2017 03/01/17 | Rented | $1,295 | 0.0% | -- |
| 02/03/2017 02/03/17 | Off Market | $1,295 | -- | -- |
| 01/20/2017 01/20/17 | Price Changed | $1,295 | -4.1% | $1 / Sq Ft |
| 12/20/2016 12/20/16 | For Rent | $1,350 | 0.0% | -- |
| 07/10/2016 07/10/16 | Rented | $1,350 | -3.6% | -- |
| 06/13/2016 06/13/16 | For Rent | $1,400 | 0.0% | -- |
| 05/28/2016 05/28/16 | Sold | $150,500 | -5.9% | $93 / Sq Ft |
| 04/29/2016 04/29/16 | Pending | -- | -- | -- |
| 04/06/2016 04/06/16 | Price Changed | $159,900 | 0.0% | $99 / Sq Ft |
| 04/06/2016 04/06/16 | For Sale | $159,900 | -5.9% | $99 / Sq Ft |
| 04/01/2016 04/01/16 | Pending | -- | -- | -- |
| 03/12/2016 03/12/16 | Price Changed | $169,900 | 0.0% | $105 / Sq Ft |
| 03/12/2016 03/12/16 | For Sale | $169,900 | -2.9% | $105 / Sq Ft |
| 02/26/2016 02/26/16 | Pending | -- | -- | -- |
| 02/04/2016 02/04/16 | Price Changed | $174,900 | -2.2% | $108 / Sq Ft |
| 01/12/2016 01/12/16 | For Sale | $178,900 | -- | $110 / Sq Ft |
Deed History
| Date | Type | Sale Price | Title Company |
|---|---|---|---|
| Quit Claim Deed | $100 | None Listed On Document | |
| Warranty Deed | $219,900 | Prestige Ttl Of Brevard Llc | |
| Warranty Deed | -- | Attorney | |
| Warranty Deed | $150,500 | State Title | |
| Warranty Deed | -- | Attorney | |
| Warranty Deed | $125,500 | -- | |
| Warranty Deed | $40,400 | -- |
Mortgage History
| Date | Status | Loan Amount | Loan Type |
|---|---|---|---|
| Previous Owner | $197,910 | New Conventional | |
| Previous Owner | $120,400 | No Value Available | |
| Previous Owner | $157,000 | New Conventional | |
| Previous Owner | $30,000 | Credit Line Revolving | |
| Previous Owner | $60,000 | Unknown | |
| Previous Owner | $40,000 | Purchase Money Mortgage |
Similar Homes in the area
Source: Space Coast MLS (Space Coast Association of REALTORS®)
MLS Number: 1040236
APN: 28-37-26-25-0000A.0-0081.00
- 1080 Pine Creek Cir NE
- 2268 Spring Creek Cir NE
- 2261 Spring Creek Cir NE
- 2104 Spring Creek Cir NE
- 2221 Spring Creek Cir NE
- 2110 Spring Creek Cir NE
- 2122 Spring Creek Cir NE
- 2210 Spring Creek Cir NE
- 2240 Redwood Cir NE
- 2126 Redwood Cir NE
- 2090 Redwood Cir NE
- 2351 Hidden Pine Ln NE
- 2079 Majestic Pine Ct NE
- 1207 van Tassell Trail NE
- 1011 Clearmont St NE Unit 102
- 2164 Spring Creek Cir NE
- 2163 Advana St NE
- 771 Cayuga Ave NE
- 2107 Advana St NE
- 1250 Katrina Course NE






