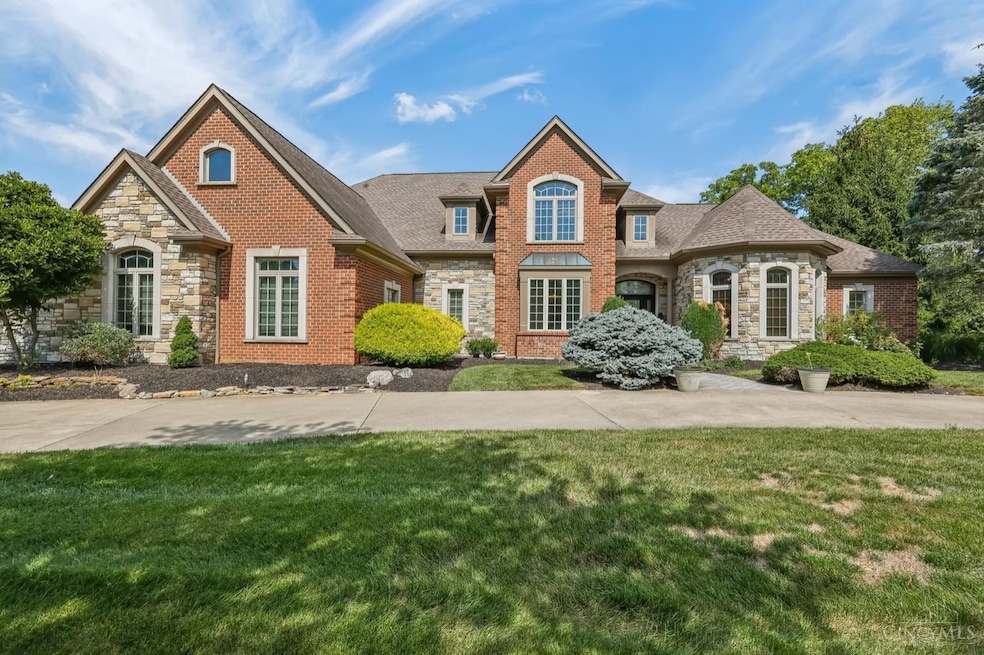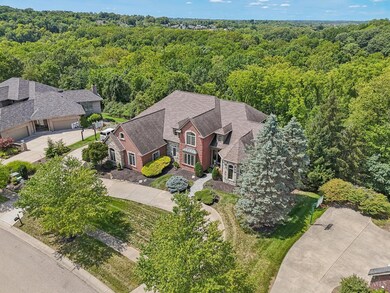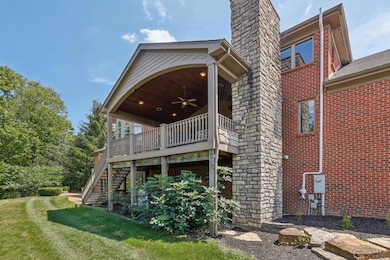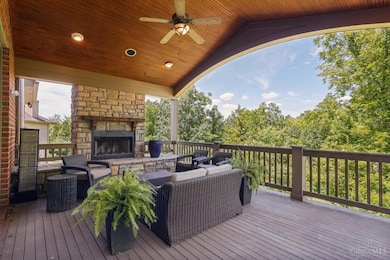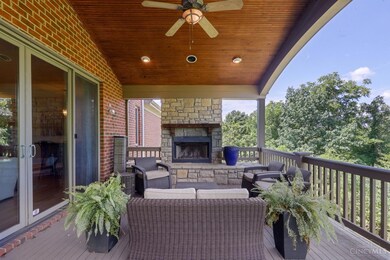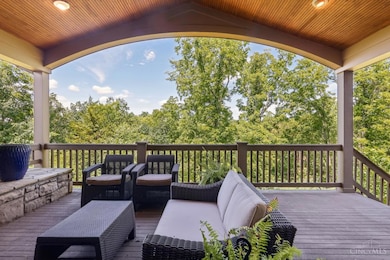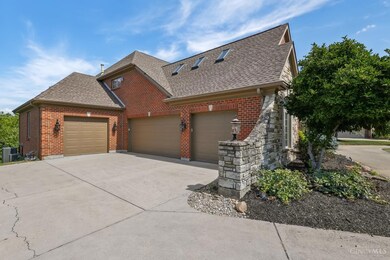
1080 River Forest Dr Maineville, OH 45039
Hamilton Township NeighborhoodHighlights
- Eat-In Gourmet Kitchen
- View of Trees or Woods
- Covered Deck
- Kings Junior High School Rated A-
- 1.08 Acre Lot
- Traditional Architecture
About This Home
As of January 2025Custom home in TPC Rivers Bend in Kings Schools w/ nearly 7000 of finished sq ft. **Sellers willing to have cosmetic updates like flooring, paint, fixtures ect to buyer's taste prior to closing** Located on cul de sac street and backs up to nature preserve. Private yard with trees as far as the eye can see. Rare 4 car garage with half circle driveway.Roof is less than 10 years old, furnace and AC units all less than 3 years old. Recent updates include brand new carpet, tile backsplash, high end appliances, updated paint. Kitchen and bathrooms boast quartz countertops. Basement is a walkout with wet bar, wine cellar, work out room, full bathroom and ample living space. This home is priced below market value for price per sq ft so come put your finishing touches and have instant equity. Short walking distance to the Little Miami bike trail. Pool and golf course community. Bring your golf cart and start enjoying all this home and community has to offer!
Home Details
Home Type
- Single Family
Est. Annual Taxes
- $17,630
Year Built
- Built in 2000
Lot Details
- 1.08 Acre Lot
- Cul-De-Sac
HOA Fees
- $92 Monthly HOA Fees
Parking
- 4 Car Garage
- Driveway
- On-Street Parking
Home Design
- Traditional Architecture
- Brick Exterior Construction
- Shingle Roof
Interior Spaces
- 6,462 Sq Ft Home
- 2-Story Property
- Wet Bar
- Woodwork
- Crown Molding
- Gas Fireplace
- Double Pane Windows
- Panel Doors
- Great Room with Fireplace
- Views of Woods
Kitchen
- Eat-In Gourmet Kitchen
- Breakfast Bar
- Oven or Range
- Dishwasher
- Quartz Countertops
- Solid Wood Cabinet
Flooring
- Wood
- Tile
Bedrooms and Bathrooms
- 4 Bedrooms
- Main Floor Bedroom
- Walk-In Closet
Finished Basement
- Walk-Out Basement
- Basement Fills Entire Space Under The House
- Sump Pump
Outdoor Features
- Covered Deck
- Outdoor Fireplace
Utilities
- Central Air
- Heating System Uses Gas
- Gas Water Heater
Community Details
- Association fees include association dues, landscapingcommunity, playarea, pool, professionalmgt, tennis
- Towne Properties Association
- Rivers Bend Tpc Subdivision
Map
Home Values in the Area
Average Home Value in this Area
Property History
| Date | Event | Price | Change | Sq Ft Price |
|---|---|---|---|---|
| 01/21/2025 01/21/25 | Sold | $1,050,000 | -12.5% | $162 / Sq Ft |
| 12/12/2024 12/12/24 | Pending | -- | -- | -- |
| 09/26/2024 09/26/24 | For Sale | $1,199,900 | +106.9% | $186 / Sq Ft |
| 01/05/2017 01/05/17 | Off Market | $580,000 | -- | -- |
| 10/05/2016 10/05/16 | Sold | $580,000 | -1.5% | $84 / Sq Ft |
| 08/08/2016 08/08/16 | Pending | -- | -- | -- |
| 07/21/2016 07/21/16 | For Sale | $589,000 | -- | $85 / Sq Ft |
Tax History
| Year | Tax Paid | Tax Assessment Tax Assessment Total Assessment is a certain percentage of the fair market value that is determined by local assessors to be the total taxable value of land and additions on the property. | Land | Improvement |
|---|---|---|---|---|
| 2024 | $18,992 | $366,210 | $57,750 | $308,460 |
| 2023 | $17,630 | $306,085 | $48,944 | $257,141 |
| 2022 | $17,449 | $306,086 | $48,944 | $257,142 |
| 2021 | $14,975 | $306,086 | $48,944 | $257,142 |
| 2020 | $15,793 | $270,872 | $43,313 | $227,560 |
| 2019 | $15,998 | $270,872 | $43,313 | $227,560 |
| 2018 | $15,283 | $270,872 | $43,313 | $227,560 |
| 2017 | $16,982 | $269,924 | $43,890 | $226,034 |
| 2016 | $16,979 | $269,924 | $43,890 | $226,034 |
| 2015 | $7,666 | $269,924 | $43,890 | $226,034 |
| 2014 | $16,233 | $269,920 | $43,890 | $226,030 |
| 2013 | $16,260 | $355,160 | $57,750 | $297,410 |
Mortgage History
| Date | Status | Loan Amount | Loan Type |
|---|---|---|---|
| Open | $1,085,000 | New Conventional | |
| Previous Owner | $417,000 | New Conventional | |
| Previous Owner | -- | No Value Available | |
| Previous Owner | $123,000 | Credit Line Revolving | |
| Previous Owner | $740,000 | Adjustable Rate Mortgage/ARM | |
| Previous Owner | $417,000 | New Conventional | |
| Previous Owner | $351,000 | Adjustable Rate Mortgage/ARM | |
| Previous Owner | $800,000 | Fannie Mae Freddie Mac | |
| Previous Owner | $100,000 | Credit Line Revolving | |
| Previous Owner | $750,000 | New Conventional |
Deed History
| Date | Type | Sale Price | Title Company |
|---|---|---|---|
| Warranty Deed | $1,050,000 | None Listed On Document | |
| Interfamily Deed Transfer | -- | None Available | |
| Warranty Deed | $580,000 | Attorney | |
| Deed | $566,667 | -- | |
| Survivorship Deed | $960,000 | Old Town Title Agency | |
| Warranty Deed | $1,000,000 | Stewart Advanced Land Title | |
| Warranty Deed | $1,008,666 | Stewart Advanced Land Title | |
| Deed | $957,460 | -- | |
| Deed | $162,600 | -- |
Similar Homes in Maineville, OH
Source: MLS of Greater Cincinnati (CincyMLS)
MLS Number: 1819481
APN: 12-07-495-016
- 900 Turning Point Ln
- 4627 Kibbey Ln
- 702 Winding River Blvd
- 446 Glen Abbey Ln
- 418 Fox Chapel Run
- 280 Dwire Rd
- 280 Dwire Rd
- 280 Dwire Rd
- 280 Dwire Rd
- 280 Dwire Rd
- 280 Dwire Rd
- 280 Dwire Rd
- 280 Dwire Rd
- 280 Dwire Rd
- 280 Dwire Rd
- 280 Dwire Rd
- 280 Dwire Rd
- 280 Dwire Rd
- 5464 Kings Ridge Way
- 1839 Randall Dr
