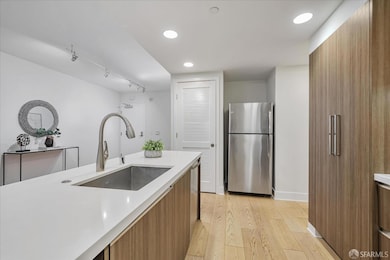
1080 Sutter St Unit 202 San Francisco, CA 94109
Downtown NeighborhoodEstimated payment $8,274/month
Highlights
- Rooftop Deck
- 4-minute walk to California And Larkin
- Wood Flooring
- Marina Middle School Rated A-
- Contemporary Architecture
- Quartz Countertops
About This Home
Blanc, superior in construction, modern, contemporary crafted by acclaimed architect Stanley Saitowitz. 2 bedroom, 2 full bath, with very rare huge exclusive outdoor patio off the living room. The design combines style and function making it ideal for both everyday living and entertaining. The gourmet kitchen features Sozo custom cabinetry, quartz countertops and top-of-the line stainless appliances. In unit washer dryer in closet. Private primary suite offers a large wall closet and spa-inspired bathroom with luxury fixtures. 2nd bath also has full bath and large closet offering custom shelving and lots of storage. There is Air Conditioning (AC) and a designated parking spot. Amenities include a common roof deck featuring an outdoor grill, seating areas & pano city views. Property is centrally located surrounded by lovely boutiques and popular restaurants. Walkers paradise with a walk score of 99 and convenient access to world class public transportation, transit score of 100. Enjoy sophisticated city living!
Open House Schedule
-
Sunday, April 27, 20252:00 to 4:00 pm4/27/2025 2:00:00 PM +00:004/27/2025 4:00:00 PM +00:00Blanc, superior in construction, modern, contemporary crafted by acclaimed architect Stanley Saitowitz. 2 bedroom, 2 full bath, with very rare huge exclusive outdoor patio off the living room. Only a couple other units offer outdoor space. The design combines style and function making it ideal for both everyday living and entertaining. The gourmet kitchen features Sozo custom cabinetry, quartz countertops and top-of-the line stainless appliances. In unit washer dryer in closet. Private primary suite offers a large wall closet and spa-inspired bathroom with luxury fixtures. 2nd bath also has full bath and large closet offering custom shelving and lots of storage. There is Air Conditioning (AC) and a designated parking spot. Amenities include a common roof deck featuring an outdoor grill, seating areas & pano city views. Property is centrally located surrounded by lovely boutiques and popular restaurants. Walkers paradise with a walk score of 99 and convenient access to world class public transportation, transit score of 100. Enjoy sophisticated city living!Add to Calendar
Property Details
Home Type
- Condominium
Est. Annual Taxes
- $14,858
Year Built
- Built in 2014
HOA Fees
- $1,181 Monthly HOA Fees
Parking
- 1 Car Garage
- Open Parking
- Parking Fee
- $48 Parking Fee
- Assigned Parking
Home Design
- Contemporary Architecture
- Modern Architecture
Interior Spaces
- 1,330 Sq Ft Home
- 1-Story Property
- Wood Flooring
Kitchen
- Range Hood
- Microwave
- Dishwasher
- Quartz Countertops
- Disposal
Bedrooms and Bathrooms
- 2 Full Bathrooms
- Bathtub with Shower
Laundry
- Laundry closet
- Stacked Washer and Dryer
Home Security
Additional Features
- ENERGY STAR Qualified Appliances
- Enclosed patio or porch
- Fenced
- Central Heating
Listing and Financial Details
- Assessor Parcel Number 0279-059
Community Details
Overview
- Association fees include insurance, trash, water
- 35 Units
- High-Rise Condominium
Amenities
- Rooftop Deck
Security
- Carbon Monoxide Detectors
- Fire and Smoke Detector
Map
Home Values in the Area
Average Home Value in this Area
Tax History
| Year | Tax Paid | Tax Assessment Tax Assessment Total Assessment is a certain percentage of the fair market value that is determined by local assessors to be the total taxable value of land and additions on the property. | Land | Improvement |
|---|---|---|---|---|
| 2024 | $14,858 | $1,201,000 | $600,500 | $600,500 |
| 2023 | $16,041 | $1,297,000 | $648,500 | $648,500 |
| 2022 | $16,482 | $1,335,000 | $667,500 | $667,500 |
| 2021 | $15,861 | $1,281,000 | $640,500 | $640,500 |
| 2020 | $17,654 | $1,407,160 | $703,580 | $703,580 |
| 2019 | $17,001 | $1,379,570 | $689,785 | $689,785 |
| 2018 | $16,428 | $1,352,520 | $676,260 | $676,260 |
| 2017 | $15,937 | $1,326,000 | $663,000 | $663,000 |
| 2016 | $11,472 | $949,998 | $474,999 | $474,999 |
| 2015 | $11,328 | $935,730 | $467,865 | $467,865 |
Property History
| Date | Event | Price | Change | Sq Ft Price |
|---|---|---|---|---|
| 03/13/2025 03/13/25 | Price Changed | $1,049,000 | -4.5% | $789 / Sq Ft |
| 11/13/2024 11/13/24 | For Sale | $1,099,000 | -- | $826 / Sq Ft |
Deed History
| Date | Type | Sale Price | Title Company |
|---|---|---|---|
| Grant Deed | $1,300,000 | Fidelity National Title Co | |
| Grant Deed | $917,500 | First American Title Company |
Mortgage History
| Date | Status | Loan Amount | Loan Type |
|---|---|---|---|
| Previous Owner | $733,000 | New Conventional |
Similar Homes in San Francisco, CA
Source: San Francisco Association of REALTORS® MLS
MLS Number: 424079882
APN: 0279-059
- 1080 Sutter St Unit 604
- 1080 Sutter St Unit 202
- 1080 Sutter St Unit 402
- 926 Larkin St
- 81 Frank Norris St Unit 301
- 81 Frank Norris St Unit 701
- 882 Geary St
- 1201 Sutter St Unit 505
- 1201 Sutter St Unit 310
- 875 Post St
- 1318 Larkin St
- 1238 Sutter St Unit 401
- 1238 Sutter St Unit 602
- 1238 Sutter St Unit 303
- 1280 Pine St
- 1433 Bush St Unit 702
- 1499 California St
- 537 Hyde St
- 1545 Pine St Unit 1107
- 1545 Pine St Unit 204






