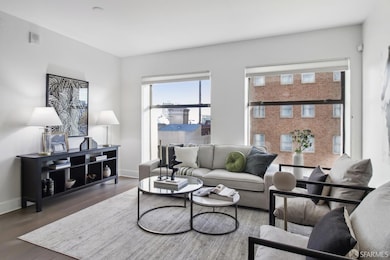
1080 Sutter St Unit 604 San Francisco, CA 94109
Downtown NeighborhoodEstimated payment $8,537/month
Highlights
- Rooftop Deck
- 4-minute walk to California And Larkin
- City Lights View
- Marina Middle School Rated A-
- Sitting Area In Primary Bedroom
- Modern Architecture
About This Home
Sunlit 3-Bedroom Condo in Lower Nob Hill! Experience refined city living in this stunning 3 Bedroom, 2 Bathroom condo in the heart of Lower Nob Hill, crafted by acclaimed architect Stanley Saitowitz. Located within the sought-after BLANK Building, this south-facing residence is bathed in natural light, offering a spacious layout designed for both comfort and privacy. The gourmet kitchen is a showstopper, featuring Sozo custom cabinetry, quartz countertops and an oversized island with a breakfast bar. The primary suite boasts a walk-in closet and an en-suite bathroom, while the in-unit washer and dryer with additional storage space add convenience to everyday living. Enjoy seamless indoor-outdoor living with a beautiful rooftop deck, complete with a barbecue area and breathtaking city views. Deeded 1 car parking & AC. Nestled in a vibrant neighborhood, surrounded by renowned restaurants and public transportation, with Downtown San Francisco just minutes away. Don't miss this exceptional opportunity to own a piece of architectural brilliance in a prime location!
Listing Agent
Sabina Alieva-Girsh
Redfin License #01983913

Property Details
Home Type
- Condominium
Est. Annual Taxes
- $14,718
Year Built
- Built in 2014 | Remodeled
Lot Details
- End Unit
- Lot Sloped Down
HOA Fees
- $1,182 Monthly HOA Fees
Parking
- 1 Car Attached Garage
- Side by Side Parking
- Garage Door Opener
- Assigned Parking
Property Views
- City Lights
- Hills
Home Design
- Modern Architecture
- Frame Construction
- Cement Siding
- Stucco
Interior Spaces
- 1,226 Sq Ft Home
- 1-Story Property
- Double Pane Windows
- Family Room Off Kitchen
Kitchen
- Breakfast Area or Nook
- Free-Standing Gas Oven
- Range Hood
- Microwave
- Ice Maker
- Dishwasher
- ENERGY STAR Qualified Appliances
- Kitchen Island
- Quartz Countertops
- Disposal
Flooring
- Laminate
- Tile
Bedrooms and Bathrooms
- Sitting Area In Primary Bedroom
- Walk-In Closet
- 2 Full Bathrooms
- Dual Flush Toilets
- Low Flow Toliet
- Bathtub with Shower
Laundry
- Laundry closet
- Stacked Washer and Dryer
Home Security
- Window Bars
- Intercom
Additional Features
- Rooftop Deck
- Unit is below another unit
- Central Heating and Cooling System
Listing and Financial Details
- Assessor Parcel Number 0279-077
Community Details
Overview
- Association fees include common areas, elevator, homeowners insurance, insurance, maintenance exterior, ground maintenance, management, roof, sewer, trash, water
- 35 Units
- Trifecta Association Management, Llc Association, Phone Number (415) 874-5968
- High-Rise Condominium
- The community has rules related to allowing live work
Amenities
- Rooftop Deck
Pet Policy
- Dogs and Cats Allowed
Security
- Carbon Monoxide Detectors
- Fire and Smoke Detector
Map
Home Values in the Area
Average Home Value in this Area
Tax History
| Year | Tax Paid | Tax Assessment Tax Assessment Total Assessment is a certain percentage of the fair market value that is determined by local assessors to be the total taxable value of land and additions on the property. | Land | Improvement |
|---|---|---|---|---|
| 2024 | $14,718 | $1,189,000 | $713,400 | $475,600 |
| 2023 | $15,911 | $1,286,000 | $771,600 | $514,400 |
| 2022 | $16,270 | $1,317,000 | $790,200 | $526,800 |
| 2021 | $15,589 | $1,258,000 | $754,800 | $503,200 |
| 2020 | $17,610 | $1,407,600 | $844,560 | $563,040 |
| 2019 | $17,006 | $1,380,000 | $828,000 | $552,000 |
| 2018 | $12,915 | $1,050,432 | $525,216 | $525,216 |
| 2017 | $12,465 | $1,029,836 | $514,918 | $514,918 |
| 2016 | $12,258 | $1,009,644 | $504,822 | $504,822 |
| 2015 | $12,106 | $994,480 | $497,240 | $497,240 |
Property History
| Date | Event | Price | Change | Sq Ft Price |
|---|---|---|---|---|
| 03/06/2025 03/06/25 | For Sale | $1,098,000 | 0.0% | $896 / Sq Ft |
| 10/20/2024 10/20/24 | Off Market | $5,200 | -- | -- |
| 10/06/2024 10/06/24 | For Rent | $5,200 | -- | -- |
Deed History
| Date | Type | Sale Price | Title Company |
|---|---|---|---|
| Grant Deed | $1,380,000 | First American Title Co | |
| Grant Deed | $975,000 | First American Title Company |
Mortgage History
| Date | Status | Loan Amount | Loan Type |
|---|---|---|---|
| Open | $1,104,000 | Adjustable Rate Mortgage/ARM | |
| Previous Owner | $645,000 | Adjustable Rate Mortgage/ARM |
Similar Homes in San Francisco, CA
Source: San Francisco Association of REALTORS® MLS
MLS Number: 425017511
APN: 0279-077
- 1080 Sutter St Unit 604
- 1080 Sutter St Unit 202
- 1080 Sutter St Unit 402
- 926 Larkin St
- 81 Frank Norris St Unit 301
- 81 Frank Norris St Unit 701
- 882 Geary St
- 1201 Sutter St Unit 505
- 1201 Sutter St Unit 310
- 875 Post St
- 1318 Larkin St
- 1238 Sutter St Unit 401
- 1238 Sutter St Unit 602
- 1238 Sutter St Unit 303
- 1280 Pine St
- 1433 Bush St Unit 702
- 1499 California St
- 537 Hyde St
- 1545 Pine St Unit 1107
- 1545 Pine St Unit 204






