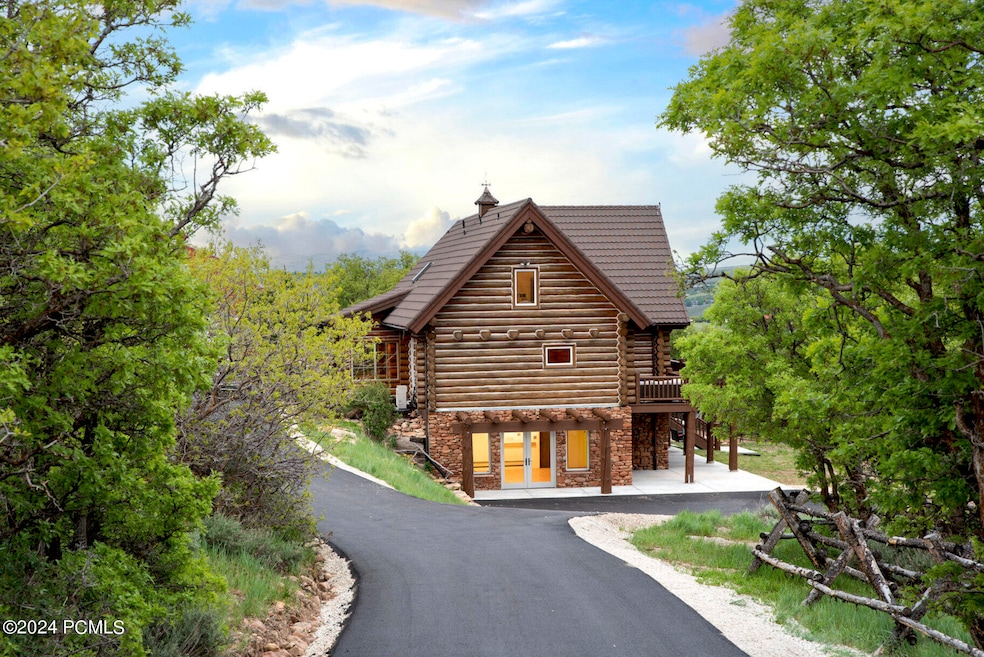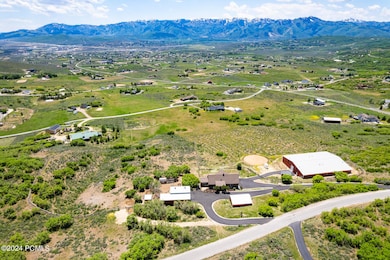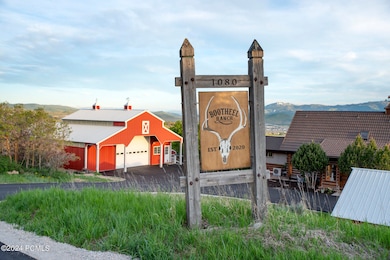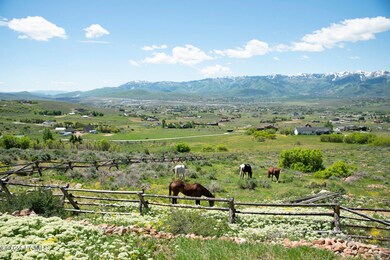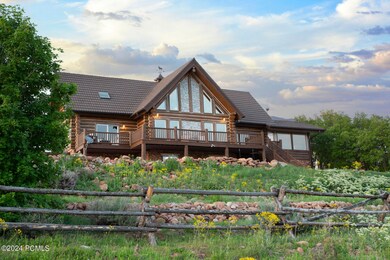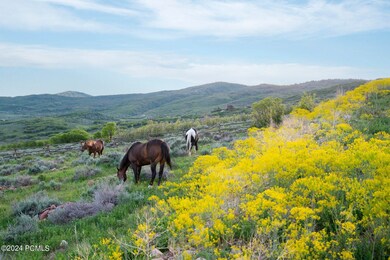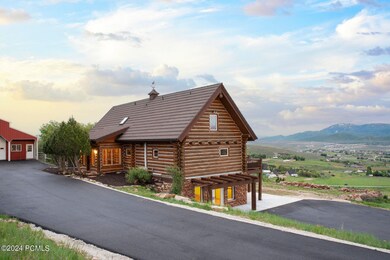1080 Tollgate Rd Park City, UT 84098
Silver Summit NeighborhoodHighlights
- Views of Ski Resort
- Horse Facilities
- Horse Property
- North Summit Middle School Rated A-
- Barn
- Arena
About This Home
As of February 2025Discover BootHeel Ranch, the ultimate equestrian paradise in Park City's Silver Creek neighborhood. This south-facing, 11.95 acre fenced estate, situated on a gentle slope, offers sweeping, unobstructed views of Park City's world-renowned ski resorts and Olympic Park, providing a serene, private and picturesque backdrop for your equestrian lifestyle. Designed with the discerning equestrian in mind, the property features a premium, state-of-the-art 90 x 120 foot (10,901 square feet) fully insulated, heated horse arena, equipped with four heaters, an automatic sprinkler system, automatic door, gas line, internet connection, and premium footings by Premier Equestrian. Large windows throughout offer stunning views of the ski resorts, enhancing the riding experience. Whether you're a dressage, show jumping, or western riding enthusiast, this exceptional indoor facility is perfectly suited for all riding styles, ensuring a top-notch environment for training and riding year-round. Adjacent to the arena, you'll find two additional horse stalls and a hitching post, both made of galvanized steel, a tuff shed with tack storage, and a 60 foot round pen ideal for training. The estate also includes three automatic horse waterers strategically placed across the property to promote equine wellness by keeping horses fully hydrated, regardless of the climate, a large heated barn with a tack shed featuring a hay loft and RV storage space, and two horse shelters in a corral that can hold 4 to 5 horses, providing ample space and facilities for all your equestrian needs. With two approximately 6-acre pastures that can be alternated, the property offers the perfect setup for rotational grazing, while the buck rail fencing around the property ensures the safety and security of your horses. Enhancing the rural charm, an expanded chicken coop provides fresh eggs and a delightful farm-to-table experience. Complementing the exceptional equestrian features is a charming and spacious 4 bedroom log home with a main level primary suite and various indoor and outdoor gathering spaces designed to capture endless views from every angle. Recent upgrades include newly installed pavement, a new boiler and water heater, A/C splits throughout, ensuring modern comfort and convenience. Additional features include a 3-car detached garage, an electric car charger, and a concrete lower level walk-out. BootHeel Ranch combines equestrian luxury with being steps from riding, hiking and biking trails. Just 10 minutes from skiing, Whole Foods, and a variety of dining options, you'll enjoy the convenience of modern living alongside a peaceful connection to nature. Ideally situated, the property is 20 minutes from the private Heber Airport and 30 minutes from Salt Lake City International Airport. Whether you're training, riding, enjoying the outdoors or simply relaxing and soaking in the serene views, BootHeel Ranch is an equestrian lover's dream, offering functionality, privacy, and a tranquil setting for an unparalleled lifestyle in the heart of Park City.
Last Agent to Sell the Property
Summit Sotheby's - 625 Main License #9023872-SA00

Last Buyer's Agent
Negar Chevre-Shams
Engel & Volkers Park City
Home Details
Home Type
- Single Family
Est. Annual Taxes
- $18,952
Year Built
- Built in 1993
Lot Details
- 11.95 Acre Lot
- South Facing Home
- Southern Exposure
- Partially Fenced Property
- Landscaped
- Natural State Vegetation
- Secluded Lot
- Sloped Lot
Parking
- 3 Car Detached Garage
- Guest Parking
- Off-Street Parking
- RV Garage
Property Views
- Ski Resort
- Mountain
- Meadow
- Valley
Home Design
- Log Cabin
- Shingle Roof
- Stone Siding
- Log Siding
- Concrete Perimeter Foundation
- Stucco
- Stone
Interior Spaces
- 4,291 Sq Ft Home
- Multi-Level Property
- Vaulted Ceiling
- Skylights
- Gas Fireplace
- Great Room
- Family Room
- Formal Dining Room
- Home Office
- Storage
Kitchen
- Oven
- Gas Range
- ENERGY STAR Qualified Refrigerator
- ENERGY STAR Qualified Dishwasher
- Disposal
Flooring
- Wood
- Carpet
- Stone
- Tile
Bedrooms and Bathrooms
- 4 Bedrooms
- Primary Bedroom on Main
- Hydromassage or Jetted Bathtub
Laundry
- Laundry Room
- ENERGY STAR Qualified Washer
Home Security
- Home Security System
- Fire and Smoke Detector
Outdoor Features
- Horse Property
- Deck
- Patio
- Shed
Farming
- Barn
Horse Facilities and Amenities
- Corral
- Arena
- Riding Trail
Utilities
- Mini Split Air Conditioners
- Boiler Heating System
- Heating System Uses Natural Gas
- Baseboard Heating
- Natural Gas Connected
- Private Water Source
- Well
- Gas Water Heater
- Water Softener is Owned
- Septic Tank
- High Speed Internet
- Phone Available
- Satellite Dish
Listing and Financial Details
- Assessor Parcel Number Sl-A-11
Community Details
Overview
- No Home Owners Association
- Silver Creek Subdivision
Recreation
- Horse Facilities
- Horse Trails
- Trails
Map
Home Values in the Area
Average Home Value in this Area
Property History
| Date | Event | Price | Change | Sq Ft Price |
|---|---|---|---|---|
| 02/14/2025 02/14/25 | Sold | -- | -- | -- |
| 01/15/2025 01/15/25 | Pending | -- | -- | -- |
| 09/20/2024 09/20/24 | Price Changed | $2,950,000 | -6.3% | $687 / Sq Ft |
| 07/15/2024 07/15/24 | Price Changed | $3,150,000 | -3.1% | $734 / Sq Ft |
| 06/20/2024 06/20/24 | For Sale | $3,250,000 | +124.1% | $757 / Sq Ft |
| 05/29/2020 05/29/20 | Sold | -- | -- | -- |
| 04/29/2020 04/29/20 | Pending | -- | -- | -- |
| 04/23/2020 04/23/20 | For Sale | $1,450,000 | -- | $355 / Sq Ft |
Tax History
| Year | Tax Paid | Tax Assessment Tax Assessment Total Assessment is a certain percentage of the fair market value that is determined by local assessors to be the total taxable value of land and additions on the property. | Land | Improvement |
|---|---|---|---|---|
| 2023 | $18,952 | $3,048,435 | $1,017,350 | $2,031,085 |
| 2022 | $20,672 | $2,913,555 | $1,017,350 | $1,896,205 |
| 2021 | $3,934 | $1,322,911 | $418,586 | $904,325 |
| 2020 | $7,961 | $874,094 | $418,586 | $455,508 |
| 2019 | $4,802 | $534,311 | $273,461 | $260,850 |
| 2018 | $4,559 | $480,686 | $219,836 | $260,850 |
| 2017 | $4,277 | $480,686 | $219,836 | $260,850 |
| 2016 | $4,282 | $447,260 | $219,836 | $227,424 |
| 2015 | $4,004 | $409,724 | $0 | $0 |
| 2013 | $4,219 | $409,724 | $0 | $0 |
Mortgage History
| Date | Status | Loan Amount | Loan Type |
|---|---|---|---|
| Previous Owner | $417,000 | New Conventional |
Deed History
| Date | Type | Sale Price | Title Company |
|---|---|---|---|
| Warranty Deed | -- | Metro National Title | |
| Warranty Deed | -- | Metro National Title | |
| Warranty Deed | -- | Truly Title Inc Utah | |
| Interfamily Deed Transfer | -- | None Available | |
| Interfamily Deed Transfer | -- | -- | |
| Interfamily Deed Transfer | -- | -- |
Source: Park City Board of REALTORS®
MLS Number: 12402488
APN: SL-A-11
- 1271 E Oakridge Rd S
- 1271 Oakridge Rd S
- 1652 Tollgate Rd
- 1655 Oakridge Rd S
- 1655 Tollgate Rd
- 1655 E Oakridge Rd S
- 8848 Highfield Rd
- 81 W Tollgate Canyon Rd
- 8 Forest Meadow Rd
- 8 Forest Meadow Rd Unit FMA8
- 8709 Highfield Rd
- 9036 Cottonwood Trail
- 9187 Spotted Owl
- 9187 Spotted Owl Unit 28
- 2323 Nighthawk Cir
- 2323 Nighthawk Cir Unit 57
- 2344 Nighthawk Cir
- 756 E Canyon Gate Rd
- 756 E Canyon Gate Rd Unit 63
- 755 E Canyon Gate Rd Unit 64
