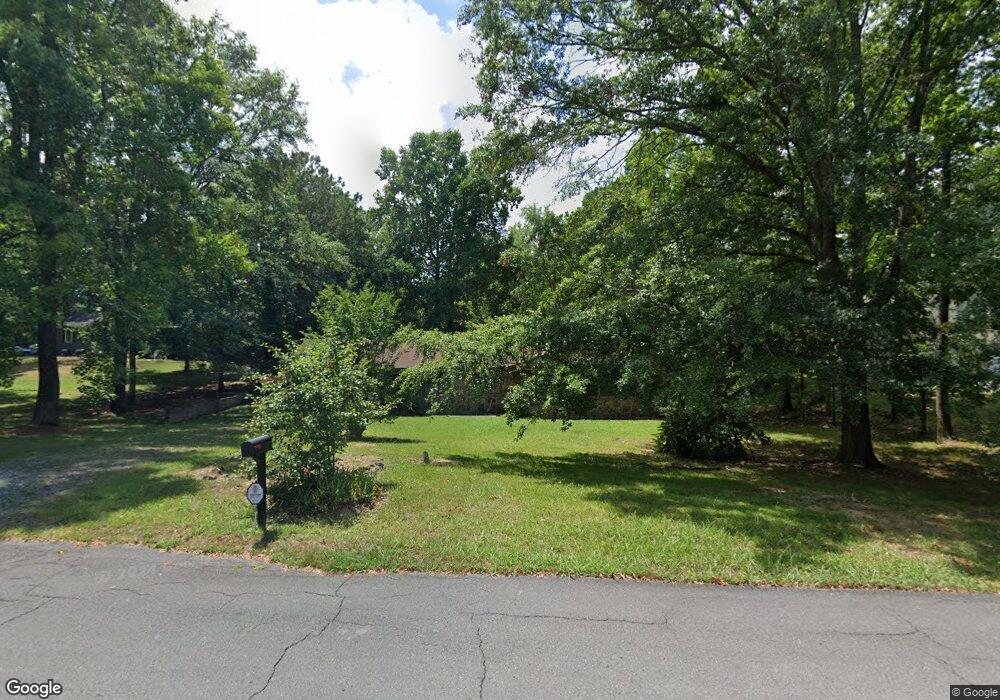
1080 Winnwood Dr Dalton, GA 30721
Estimated payment $1,402/month
Highlights
- Popular Property
- Breakfast Area or Nook
- Wood Frame Window
- Ranch Style House
- Double Oven
- Roof Turbine
About This Home
Opportunity knocks with this 3 bedroom, 3 bath ranch-style home situated on a spacious 0.63-acre lot. This estate sale offers a solid stone exterior, septic system, and endless potential for those looking to bring their personal touch. With great bones and a functional layout, this home is ideal for investors, renovators, or buyers seeking a project with serious upside. Enjoy the serenity of country-style living while still being conveniently located. Home is being sold AS-IS and does need TLC.
Listing Agent
Real Estate Partners Chattanooga Brokerage Phone: 4233628333 License #245165

Home Details
Home Type
- Single Family
Est. Annual Taxes
- $1,753
Year Built
- 1972
Lot Details
- Lot Dimensions are 106' x 257' x 106' x 243'
- Level Lot
- Cleared Lot
Home Design
- Ranch Style House
- Permanent Foundation
- Architectural Shingle Roof
- Wood Siding
- Stone
Interior Spaces
- 1,996 Sq Ft Home
- Stone Fireplace
- Wood Frame Window
- Den with Fireplace
- Home Security System
Kitchen
- Breakfast Area or Nook
- Double Oven
- Built-In Electric Range
- Range Hood
- Dishwasher
- Disposal
Flooring
- Carpet
- Laminate
Bedrooms and Bathrooms
- 3 Bedrooms
- 3 Bathrooms
- Bathtub with Shower
Laundry
- Dryer
- Washer
Parking
- 2 Parking Spaces
- 2 Carport Spaces
- Open Parking
Schools
- Cedar Ridge Elementary School
- Eastbrook Middle School
- Southeast High School
Utilities
- Roof Turbine
- Central Heating and Cooling System
- Heating System Uses Propane
- Propane
- Electric Water Heater
- Septic Tank
Community Details
- Pioneer Heights Subdivision
Listing and Financial Details
- Property Available on 4/21/25
- Assessor Parcel Number 1228206030
Map
Home Values in the Area
Average Home Value in this Area
Tax History
| Year | Tax Paid | Tax Assessment Tax Assessment Total Assessment is a certain percentage of the fair market value that is determined by local assessors to be the total taxable value of land and additions on the property. | Land | Improvement |
|---|---|---|---|---|
| 2024 | $1,869 | $66,799 | $5,950 | $60,849 |
| 2023 | $1,869 | $63,638 | $3,200 | $60,438 |
| 2022 | $1,433 | $48,593 | $3,200 | $45,393 |
| 2021 | $1,434 | $48,593 | $3,200 | $45,393 |
| 2020 | $1,482 | $48,593 | $3,200 | $45,393 |
| 2019 | $1,507 | $48,593 | $3,200 | $45,393 |
| 2018 | $365 | $48,593 | $3,200 | $45,393 |
| 2017 | $365 | $48,593 | $3,200 | $45,393 |
| 2016 | $352 | $50,418 | $4,410 | $46,008 |
| 2014 | $245 | $50,418 | $4,410 | $46,008 |
| 2013 | -- | $50,417 | $4,410 | $46,007 |
Property History
| Date | Event | Price | Change | Sq Ft Price |
|---|---|---|---|---|
| 04/17/2025 04/17/25 | For Sale | $225,000 | -- | $113 / Sq Ft |
Deed History
| Date | Type | Sale Price | Title Company |
|---|---|---|---|
| Warranty Deed | -- | -- | |
| Warranty Deed | -- | -- | |
| Deed | -- | -- | |
| Deed | -- | -- | |
| Deed | -- | -- |
Mortgage History
| Date | Status | Loan Amount | Loan Type |
|---|---|---|---|
| Closed | $33,000 | New Conventional |
Similar Homes in Dalton, GA
Source: Carpet Capital Association of REALTORS®
MLS Number: 129896
APN: 12-282-06-030
- 00 Hill Rd
- 00 Headrick Cir SE
- 118 Hill Rd
- 3617 Winland Dr SE
- 2021 Ashton Ln SE
- 1142 Ben Hill Rd SE
- 104 Hester Cir
- 00 Old Grade Rd
- 165 Stanley St Unit 560-561
- 1860 Flair Knoll Dr SE
- 1943 Upper Ridge Rd SE
- 0 Tibbs Bridge Rd SE
- 307 Gay St
- 143 Staten St
- 213 Nashville St
- 4119 Tibbs Bridge Rd SE
- 1517 Riverbend Rd
- 216 Hewitt Dr
- 1887 Riverbend Rd
- 1902 Bartenfield Dr
