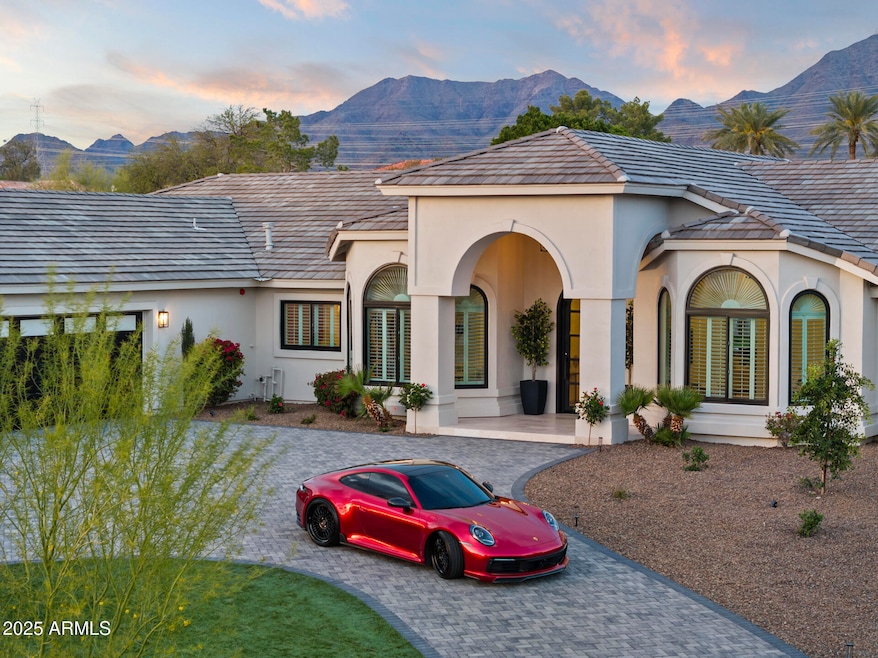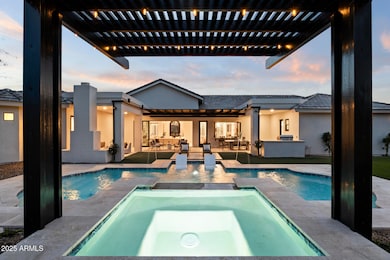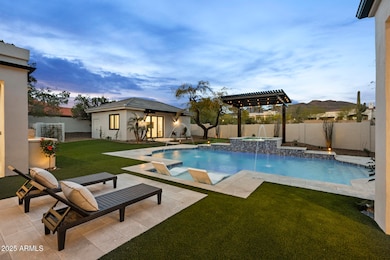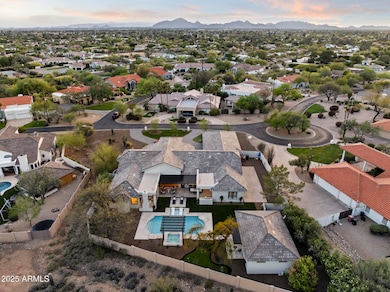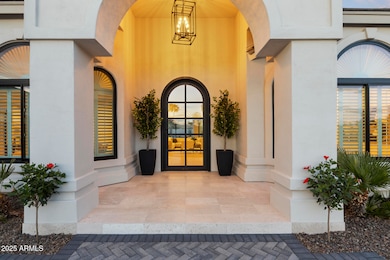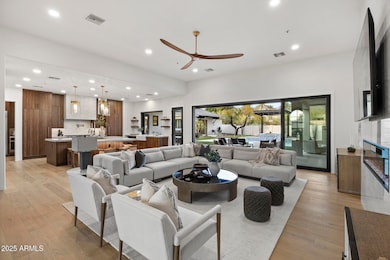
10800 E Cactus Rd Unit 46 Scottsdale, AZ 85259
Horizons NeighborhoodEstimated payment $24,482/month
Highlights
- Guest House
- Heated Spa
- 0.76 Acre Lot
- Anasazi Elementary School Rated A
- RV Gated
- Mountain View
About This Home
Oops, we did it again...check out this stunning remodel in the desirable gated Cactus Gates community! You will be floored by the McDowell Mountain views, elegant and luxurious finishes, 6 bedrooms, 6 bathrooms, detached guest casita, beautiful backyard, butler pantry, 3 fireplaces, sparkling pool & spa, multiple covered patios, putting green, great room, formal dining, 2 chilled wine displays, HUGE t-shaped island and so much more. From the wood plank floors to the new roof, nothing was missed - Thermador appliances, Quartzsite counter tops, custom cabinets, light fixtures from Valley Light Gallery, wiring for an EV charger in the garage, custom exterior shade awnings, custom cooled wine displays, slider doors and in your primary ensuite - gorgeous 6' fireplace, closet by California Closets, luxurious soaking tub, oversized walk-in shower, custom backlit mirror, and a 13' long vanity. The kitchen features the winning combination of functionality and contemporary style. Created with effortless entertaining in mind, the great room will be the hub of all gatherings with the indoor living areas seamlessly flowing out to the rear yard. Are you ready to impress? If so, you have just found your new Arizona home.
Home Details
Home Type
- Single Family
Est. Annual Taxes
- $8,226
Year Built
- Built in 1991
Lot Details
- 0.76 Acre Lot
- Private Streets
- Block Wall Fence
- Artificial Turf
- Front and Back Yard Sprinklers
- Sprinklers on Timer
- Private Yard
HOA Fees
- $120 Monthly HOA Fees
Parking
- 7 Open Parking Spaces
- 3.5 Car Garage
- Electric Vehicle Home Charger
- Side or Rear Entrance to Parking
- RV Gated
Home Design
- Wood Frame Construction
- Tile Roof
- Stucco
Interior Spaces
- 5,111 Sq Ft Home
- 1-Story Property
- Ceiling height of 9 feet or more
- Ceiling Fan
- Gas Fireplace
- Double Pane Windows
- ENERGY STAR Qualified Windows with Low Emissivity
- Tinted Windows
- Family Room with Fireplace
- 3 Fireplaces
- Mountain Views
Kitchen
- Eat-In Kitchen
- Gas Cooktop
- Built-In Microwave
- Kitchen Island
Flooring
- Wood
- Tile
Bedrooms and Bathrooms
- 6 Bedrooms
- Fireplace in Primary Bedroom
- Primary Bathroom is a Full Bathroom
- 6 Bathrooms
- Dual Vanity Sinks in Primary Bathroom
- Bathtub With Separate Shower Stall
Pool
- Heated Spa
- Private Pool
Outdoor Features
- Outdoor Fireplace
- Built-In Barbecue
Schools
- Anasazi Elementary School
- Mountainside Middle School
- Desert Mountain High School
Utilities
- Cooling Available
- Zoned Heating
- Heating System Uses Natural Gas
- High Speed Internet
- Cable TV Available
Additional Features
- No Interior Steps
- Guest House
Community Details
- Association fees include ground maintenance, street maintenance
- Planned Devel Svcs Association, Phone Number (623) 877-1396
- Built by Custom
- Cactus Gates Subdivision
Listing and Financial Details
- Tax Lot 46
- Assessor Parcel Number 217-22-204
Map
Home Values in the Area
Average Home Value in this Area
Tax History
| Year | Tax Paid | Tax Assessment Tax Assessment Total Assessment is a certain percentage of the fair market value that is determined by local assessors to be the total taxable value of land and additions on the property. | Land | Improvement |
|---|---|---|---|---|
| 2025 | $8,226 | $130,448 | -- | -- |
| 2024 | $8,135 | $124,236 | -- | -- |
| 2023 | $8,135 | $141,580 | $28,310 | $113,270 |
| 2022 | $7,685 | $122,200 | $24,440 | $97,760 |
| 2021 | $8,201 | $113,130 | $22,620 | $90,510 |
| 2020 | $8,124 | $108,510 | $21,700 | $86,810 |
| 2019 | $7,820 | $106,910 | $21,380 | $85,530 |
| 2018 | $7,552 | $93,770 | $18,750 | $75,020 |
| 2017 | $7,201 | $93,400 | $18,680 | $74,720 |
| 2016 | $7,008 | $89,410 | $17,880 | $71,530 |
| 2015 | $6,681 | $86,600 | $17,320 | $69,280 |
Property History
| Date | Event | Price | Change | Sq Ft Price |
|---|---|---|---|---|
| 04/05/2025 04/05/25 | For Sale | $4,250,000 | +107.3% | $832 / Sq Ft |
| 10/21/2024 10/21/24 | Sold | $2,050,000 | -6.8% | $405 / Sq Ft |
| 10/05/2024 10/05/24 | Pending | -- | -- | -- |
| 10/03/2024 10/03/24 | Price Changed | $2,200,000 | -7.9% | $435 / Sq Ft |
| 08/28/2024 08/28/24 | Price Changed | $2,390,000 | -4.4% | $472 / Sq Ft |
| 07/05/2024 07/05/24 | For Sale | $2,500,000 | -- | $494 / Sq Ft |
Deed History
| Date | Type | Sale Price | Title Company |
|---|---|---|---|
| Warranty Deed | $2,050,000 | First American Title Insurance | |
| Warranty Deed | $460,000 | United Title Agency | |
| Quit Claim Deed | -- | -- |
Mortgage History
| Date | Status | Loan Amount | Loan Type |
|---|---|---|---|
| Previous Owner | $1,200,000 | New Conventional | |
| Previous Owner | $500,000 | Credit Line Revolving | |
| Previous Owner | $500,000 | Credit Line Revolving | |
| Previous Owner | $245,000 | Credit Line Revolving | |
| Previous Owner | $150,050 | New Conventional |
Similar Homes in the area
Source: Arizona Regional Multiple Listing Service (ARMLS)
MLS Number: 6847148
APN: 217-22-204
- 10800 E Cactus Rd Unit 7
- 10800 E Cactus Rd Unit 38
- 10754 E Laurel Ln
- 10812 E Laurel Ln
- 10561 E Windrose Dr
- 12140 N 106th St
- 10541 E Windrose Dr
- 12075 N 110th St
- 10535 E Paradise Dr
- 10440 E Larkspur Dr
- 10512 E Cortez Dr
- 10365 E Paradise Dr
- 11155 E Laurel Ln
- 11163 E Laurel Ln
- 10490 E Dreyfus Ave
- 11033 E Poinsettia Dr
- 13128 N 104th Place
- 12236 N 102nd St
- 11447 N 109th St
- 10755 E Cholla Ln
