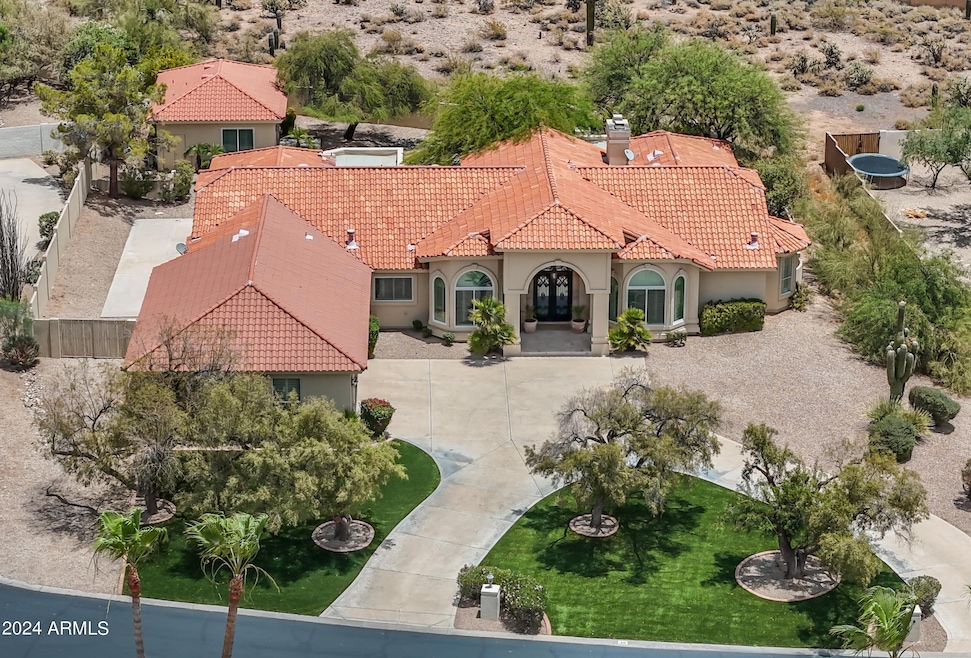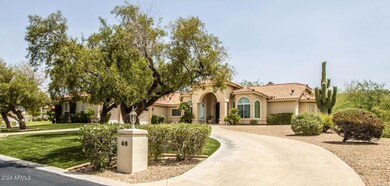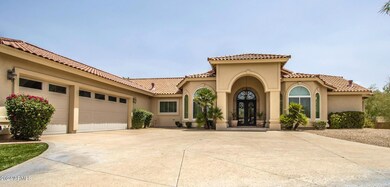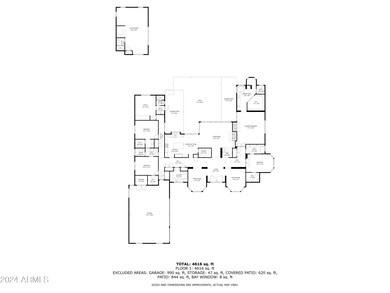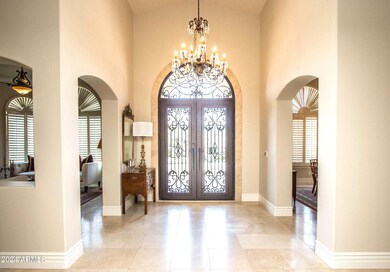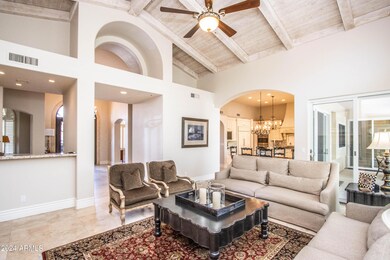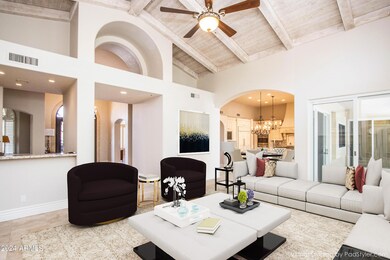
10800 E Cactus Rd Unit 46 Scottsdale, AZ 85259
Horizons NeighborhoodHighlights
- Guest House
- Play Pool
- Gated Community
- Anasazi Elementary School Rated A
- RV Gated
- 0.76 Acre Lot
About This Home
As of October 2024HUGE Price Reduction on Great Cactus Corridor home! In exclusive Cactus Gates, Lot 46 sits powerfully perched on one of the subdivision's finest lot locations. Impeccably improved and meticulously maintained, elegance and quality abound in every aspect of this fine home. Currently configured as a 4-Bedroom plus Office and detached Guest House (gym/sports lounge) with 5 full Bathrooms. Wolf/SubZero anchored chef's kitchen with Brookhaven custom cabinets throughout. New Andersen energy efficient windows, water-saving turf, garage cabinets and fresh interior paint (2024). 3+ Car Garage is nearly 1200 SqFt with Tesla EV charger and abundant storage capacity. Privacy is ensured with large natural desert area open space behind the property. Large Sport Court inside RV gate.
Home Details
Home Type
- Single Family
Est. Annual Taxes
- $8,135
Year Built
- Built in 1991
Lot Details
- 0.76 Acre Lot
- Wrought Iron Fence
- Block Wall Fence
- Artificial Turf
- Private Yard
HOA Fees
- $120 Monthly HOA Fees
Parking
- 3.5 Car Direct Access Garage
- 7 Open Parking Spaces
- Electric Vehicle Home Charger
- Garage Door Opener
- RV Gated
Home Design
- Spanish Architecture
- Wood Frame Construction
- Tile Roof
- Stucco
Interior Spaces
- 5,059 Sq Ft Home
- 1-Story Property
- Ceiling height of 9 feet or more
- Ceiling Fan
- Gas Fireplace
- Double Pane Windows
- ENERGY STAR Qualified Windows with Low Emissivity
- Tinted Windows
- Family Room with Fireplace
- 2 Fireplaces
- Mountain Views
Kitchen
- Eat-In Kitchen
- Built-In Microwave
- Kitchen Island
- Granite Countertops
Flooring
- Carpet
- Stone
Bedrooms and Bathrooms
- 6 Bedrooms
- Fireplace in Primary Bedroom
- Remodeled Bathroom
- Primary Bathroom is a Full Bathroom
- 5 Bathrooms
- Bidet
- Bathtub With Separate Shower Stall
Home Security
- Smart Home
- Fire Sprinkler System
Outdoor Features
- Play Pool
- Covered patio or porch
- Built-In Barbecue
Schools
- Anasazi Elementary School
- Mountainside Middle School
- Desert Mountain High School
Utilities
- Refrigerated Cooling System
- Zoned Heating
- Heating System Uses Natural Gas
- Tankless Water Heater
- High Speed Internet
- Cable TV Available
Additional Features
- No Interior Steps
- Guest House
Listing and Financial Details
- Tax Lot 46
- Assessor Parcel Number 217-22-204
Community Details
Overview
- Association fees include ground maintenance, street maintenance
- Planned Devel Svcs Association, Phone Number (623) 877-1396
- Built by Edward & Assoc
- Cactus Gates Subdivision, Custom Floorplan
Security
- Gated Community
Map
Home Values in the Area
Average Home Value in this Area
Property History
| Date | Event | Price | Change | Sq Ft Price |
|---|---|---|---|---|
| 04/05/2025 04/05/25 | For Sale | $4,250,000 | +107.3% | $832 / Sq Ft |
| 10/21/2024 10/21/24 | Sold | $2,050,000 | -6.8% | $405 / Sq Ft |
| 10/05/2024 10/05/24 | Pending | -- | -- | -- |
| 10/03/2024 10/03/24 | Price Changed | $2,200,000 | -7.9% | $435 / Sq Ft |
| 08/28/2024 08/28/24 | Price Changed | $2,390,000 | -4.4% | $472 / Sq Ft |
| 07/05/2024 07/05/24 | For Sale | $2,500,000 | -- | $494 / Sq Ft |
Tax History
| Year | Tax Paid | Tax Assessment Tax Assessment Total Assessment is a certain percentage of the fair market value that is determined by local assessors to be the total taxable value of land and additions on the property. | Land | Improvement |
|---|---|---|---|---|
| 2025 | $8,226 | $130,448 | -- | -- |
| 2024 | $8,135 | $124,236 | -- | -- |
| 2023 | $8,135 | $141,580 | $28,310 | $113,270 |
| 2022 | $7,685 | $122,200 | $24,440 | $97,760 |
| 2021 | $8,201 | $113,130 | $22,620 | $90,510 |
| 2020 | $8,124 | $108,510 | $21,700 | $86,810 |
| 2019 | $7,820 | $106,910 | $21,380 | $85,530 |
| 2018 | $7,552 | $93,770 | $18,750 | $75,020 |
| 2017 | $7,201 | $93,400 | $18,680 | $74,720 |
| 2016 | $7,008 | $89,410 | $17,880 | $71,530 |
| 2015 | $6,681 | $86,600 | $17,320 | $69,280 |
Mortgage History
| Date | Status | Loan Amount | Loan Type |
|---|---|---|---|
| Previous Owner | $1,200,000 | New Conventional | |
| Previous Owner | $500,000 | Credit Line Revolving | |
| Previous Owner | $500,000 | Credit Line Revolving | |
| Previous Owner | $245,000 | Credit Line Revolving | |
| Previous Owner | $150,050 | New Conventional |
Deed History
| Date | Type | Sale Price | Title Company |
|---|---|---|---|
| Warranty Deed | $2,050,000 | First American Title Insurance | |
| Warranty Deed | $460,000 | United Title Agency | |
| Quit Claim Deed | -- | -- |
Similar Homes in Scottsdale, AZ
Source: Arizona Regional Multiple Listing Service (ARMLS)
MLS Number: 6725530
APN: 217-22-204
- 10800 E Cactus Rd Unit 7
- 10800 E Cactus Rd Unit 38
- 10754 E Laurel Ln
- 10812 E Laurel Ln
- 10561 E Windrose Dr
- 12140 N 106th St
- 10541 E Windrose Dr
- 12075 N 110th St
- 10535 E Paradise Dr
- 10440 E Larkspur Dr
- 10512 E Cortez Dr
- 10365 E Paradise Dr
- 11155 E Laurel Ln
- 11163 E Laurel Ln
- 10490 E Dreyfus Ave
- 11033 E Poinsettia Dr
- 13128 N 104th Place
- 12236 N 102nd St
- 11447 N 109th St
- 10755 E Cholla Ln
