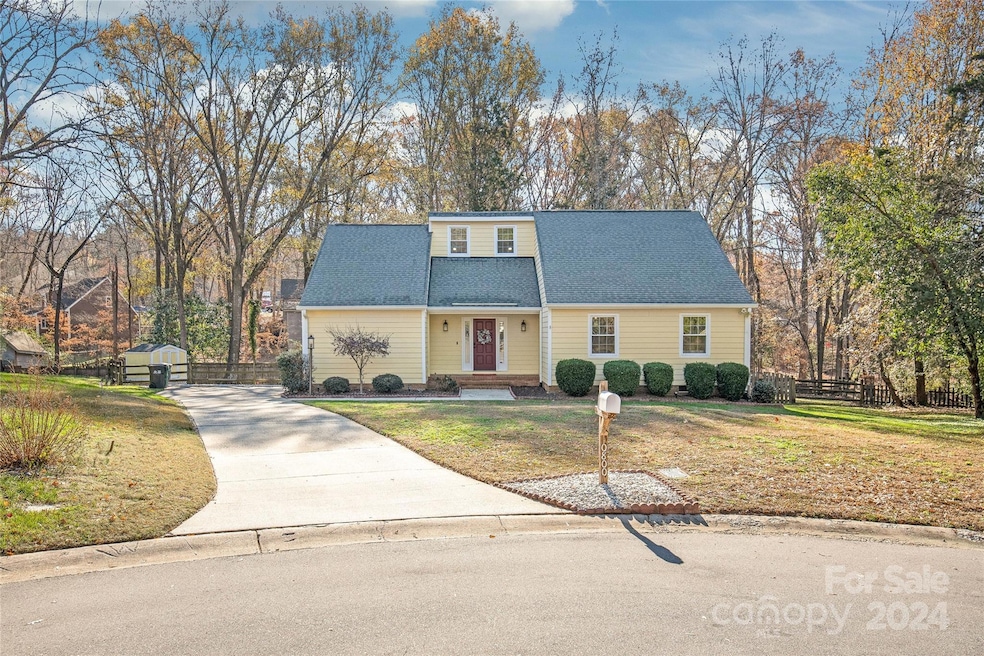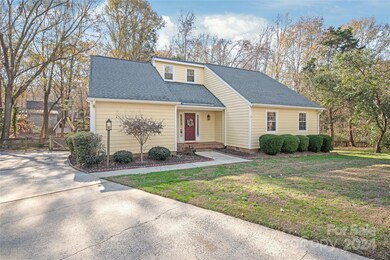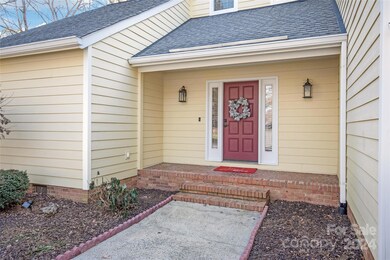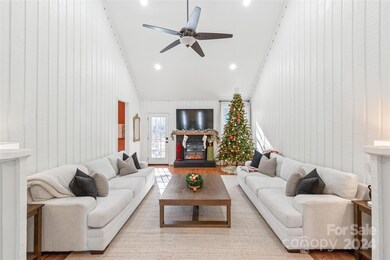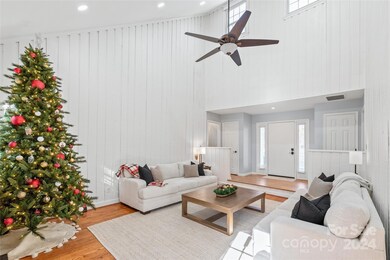
10800 Honey Bee Cir Charlotte, NC 28226
McAlpine NeighborhoodHighlights
- Open Floorplan
- Private Lot
- Transitional Architecture
- Deck
- Wooded Lot
- Wood Flooring
About This Home
As of January 2025SOUTH CHARLOTTE - Pineville|Ballantyne|Carmel Rd - Established Innisfree Neighborhood - 3BR, 2BA, 1,638 sf ranch w/.38 ac mature cul-de-sac setting. The centerpiece Great Room features vaulted ceilings, stylishly painted decor', masonry fireplace w/wooden mantle, gleaming wood floors & recessed lighting. Prefect layout for entertaining w/the granite/stainless kitchen providing hardwood connectivity to the dining-great rooms "entertainment loop". All bedrooms are discreetly tucked down the hall w/15x13 primary bedroom suite & beautifully appointed ensuite including a glass door walk-in shower & decor'. Walk-run-bike to the Bowl at Ballantyne on the Charlotte Greenway for exercise or simply relax on the private 12x28 deck overlooking the fenced backyard w/fire pit. No HOA dues! 100% Hardwood and Tile, Move in ready, Shows like a model. LOCATION.
Last Agent to Sell the Property
RE/MAX Executive Brokerage Email: donholsclaw@yahoo.com License #190292

Home Details
Home Type
- Single Family
Est. Annual Taxes
- $2,835
Year Built
- Built in 1978
Lot Details
- Lot Dimensions are 45x152x182x136
- Cul-De-Sac
- Wood Fence
- Back Yard Fenced
- Private Lot
- Level Lot
- Wooded Lot
- Property is zoned R-12(CD)
Home Design
- Transitional Architecture
- Brick Exterior Construction
- Hardboard
Interior Spaces
- 1,683 Sq Ft Home
- 1-Story Property
- Open Floorplan
- Bar Fridge
- Insulated Windows
- Entrance Foyer
- Great Room with Fireplace
- Crawl Space
- Pull Down Stairs to Attic
Kitchen
- Microwave
- Plumbed For Ice Maker
- Dishwasher
- Disposal
Flooring
- Wood
- Tile
Bedrooms and Bathrooms
- 3 Main Level Bedrooms
- Walk-In Closet
- 2 Full Bathrooms
Laundry
- Laundry Room
- Washer and Electric Dryer Hookup
Parking
- Driveway
- 4 Open Parking Spaces
Outdoor Features
- Deck
- Fire Pit
- Shed
- Front Porch
Schools
- Endhaven Elementary School
- Quail Hollow Middle School
- Ballantyne Ridge High School
Utilities
- Forced Air Heating and Cooling System
- Vented Exhaust Fan
- Heat Pump System
- Underground Utilities
- Electric Water Heater
- Cable TV Available
Community Details
- Innisfree Subdivision
Listing and Financial Details
- Assessor Parcel Number 221-281-56
Map
Home Values in the Area
Average Home Value in this Area
Property History
| Date | Event | Price | Change | Sq Ft Price |
|---|---|---|---|---|
| 01/27/2025 01/27/25 | Sold | $440,000 | -2.2% | $261 / Sq Ft |
| 12/18/2024 12/18/24 | Pending | -- | -- | -- |
| 12/06/2024 12/06/24 | For Sale | $449,900 | +12.5% | $267 / Sq Ft |
| 09/29/2022 09/29/22 | Sold | $400,000 | +5.3% | $238 / Sq Ft |
| 08/22/2022 08/22/22 | Pending | -- | -- | -- |
| 08/19/2022 08/19/22 | For Sale | $380,000 | +44.1% | $226 / Sq Ft |
| 06/28/2018 06/28/18 | Sold | $263,750 | -1.4% | $157 / Sq Ft |
| 05/11/2018 05/11/18 | Pending | -- | -- | -- |
| 05/04/2018 05/04/18 | For Sale | $267,500 | -- | $159 / Sq Ft |
Tax History
| Year | Tax Paid | Tax Assessment Tax Assessment Total Assessment is a certain percentage of the fair market value that is determined by local assessors to be the total taxable value of land and additions on the property. | Land | Improvement |
|---|---|---|---|---|
| 2023 | $2,835 | $354,100 | $80,000 | $274,100 |
| 2022 | $2,504 | $246,500 | $70,000 | $176,500 |
| 2021 | $2,493 | $246,500 | $70,000 | $176,500 |
| 2020 | $2,486 | $246,500 | $70,000 | $176,500 |
| 2019 | $2,470 | $246,500 | $70,000 | $176,500 |
| 2018 | $1,972 | $144,700 | $40,000 | $104,700 |
| 2017 | $1,936 | $144,700 | $40,000 | $104,700 |
| 2016 | $1,927 | $144,700 | $40,000 | $104,700 |
| 2015 | $1,915 | $144,700 | $40,000 | $104,700 |
| 2014 | $2,005 | $151,300 | $40,000 | $111,300 |
Mortgage History
| Date | Status | Loan Amount | Loan Type |
|---|---|---|---|
| Open | $380,000 | New Conventional | |
| Previous Owner | $255,380 | VA | |
| Previous Owner | $251,562 | VA | |
| Previous Owner | $85,000 | New Conventional | |
| Previous Owner | $15,000 | Credit Line Revolving |
Deed History
| Date | Type | Sale Price | Title Company |
|---|---|---|---|
| Warranty Deed | $400,000 | Executive Title | |
| Warranty Deed | $264,000 | None Available | |
| Deed | -- | -- |
Similar Homes in the area
Source: Canopy MLS (Canopy Realtor® Association)
MLS Number: 4205435
APN: 221-281-56
- 7500 Soaringfree Ln
- 11901 Rock Canyon Dr
- 11121 Timber Hill Ct
- 11914 Rock Canyon Dr
- 11041 Cedar View Rd Unit 8321
- 11106 Harrowfield Rd Unit 8165
- 11022 Harrowfield Rd
- 11024 Harrowfield Rd
- 8200 Park Vista Cir
- 8224 Park Vista Cir
- 11121 Harrowfield Rd
- 11015 Harrowfield Rd
- 11163 Harrowfield Rd Unit 8198
- 11063 Running Ridge Rd
- 11020 Carmel Crossing Rd
- 10967 Harrowfield Rd
- 10963 Harrowfield Rd Unit 8045
- 10961 Carmel Crossing Rd
- Lot 60 Timbercrest Ln
- 10945 Carmel Crossing Rd
