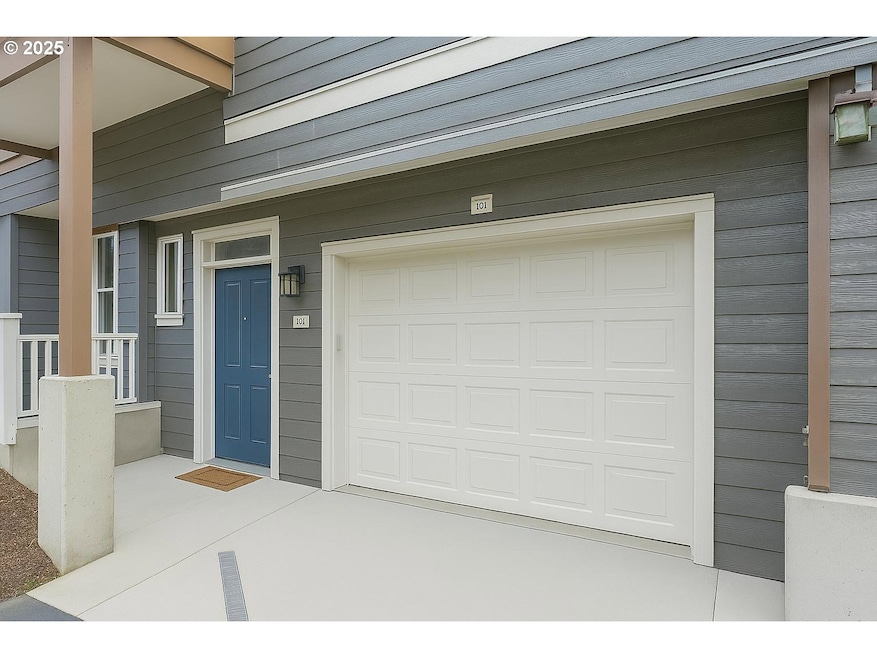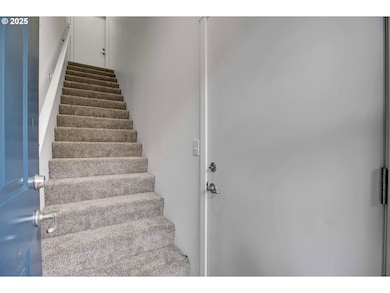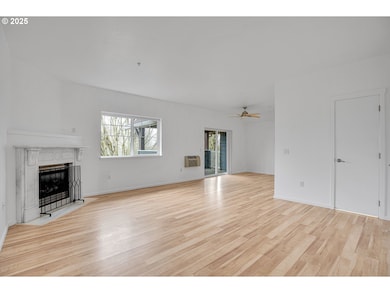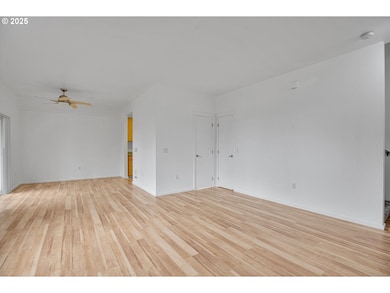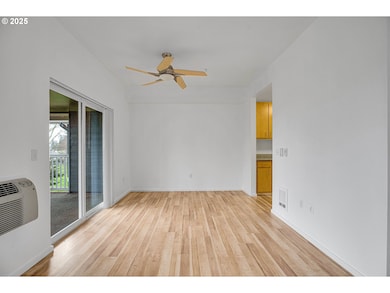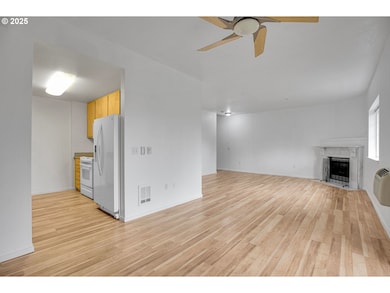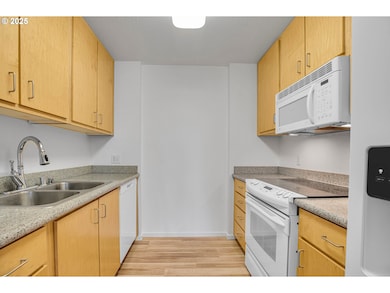Rare 3-bedroom, 2.1-bath unit in the highly sought-after Ellsworth on the Park community! Offering both privacy and modern comfort, this spacious home is ideal for first-time buyers, busy professionals, or frequent travelers looking for easy living with quick access to everything. Step inside to a bright, open layout filled with natural light from south-facing windows and elevated ceilings. The living room features a cozy gas fireplace and flows seamlessly into the dining area and kitchen, creating a warm, inviting atmosphere perfect for both everyday life and entertaining. The kitchen has been tastefully updated with granite countertops bringing added functionality and style. Covered balcony deck offers a peaceful escape with beautiful views of the community park below. It’s the perfect spot to enjoy a morning coffee or evening breeze while feeling connected to the surrounding greenspace. The spacious primary bedroom offers a private retreat with an en-suite bathroom. Two additional bedrooms provide flexible options for guests, home office space, or storage. A half-bath is conveniently located off the main living area for guests, and laundry room includes a washer/dryer for added ease. Additional features include attached one-car garage, two newer AC units, fresh interior paint, and new carpet throughout. Enjoy access to an array of amenities including a pool, hot tub, full gym, clubhouse, event room, and beautifully maintained community park. The HOA covers exterior maintenance and landscaping, making this home truly low maintenance. Easy access to HWY 14, I-205, and SE Mill Plain Blvd it is just minutes from the Vancouver Waterfront, shopping, dining, and only 15 mins to PDX Airport. It is a unique opportunity to own a move-in ready home in a peaceful, amenity-rich community. Don’t miss your chance to experience comfort, convenience, and quality living all in one place. Schedule your private showing today!

