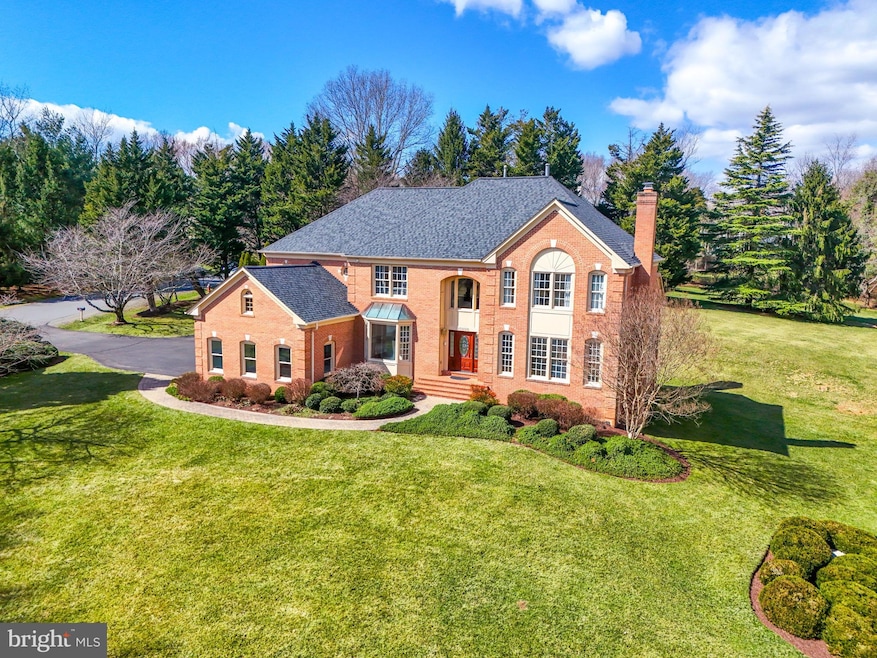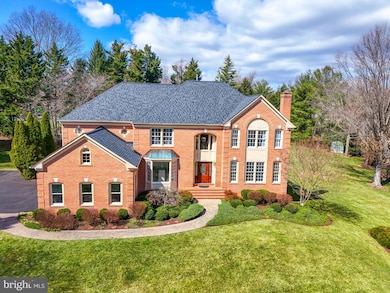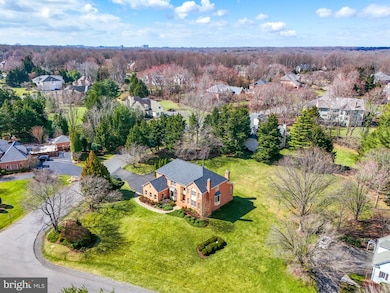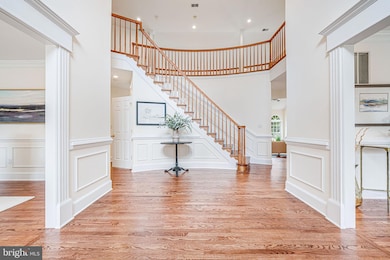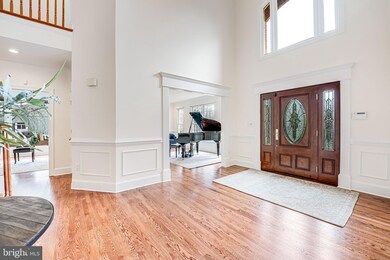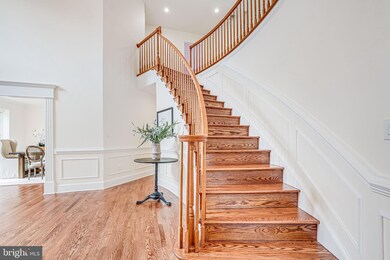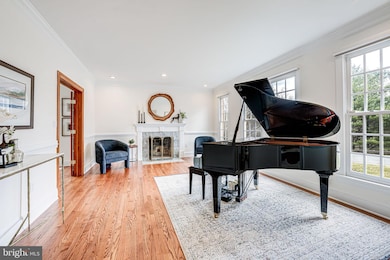
10800 Tradewind Dr Oakton, VA 22124
Estimated payment $13,377/month
Highlights
- Eat-In Gourmet Kitchen
- Colonial Architecture
- Recreation Room
- Waples Mill Elementary School Rated A-
- Deck
- Solid Hardwood Flooring
About This Home
Stunning colonial in sought after Windsong West, beautifully situated on .97 acres. Enter the two story foyer with a sweeping staircase. The top of the line kitchen boasts quartz countertops, large center island, white cabinetry, SubZero Refrigerator, Wolf Stove, a double oven, and features an expansive picture window overlooking the backyard. The two-story family room is a stunning showcase of space and natural light, featuring large windows and a wood burning fireplace. The home provides a separate living room with its own fireplace, a formal dining room, as well as a main level study with glass french doors. Upstairs, discover the primary suite, featuring a relaxing sitting room and generous closet space. The primary bathroom includes a soaking tub, a glass-enclosed shower, and a double-sink vanity. Secondary bedroom features a walk-in closet and an updated, en-suite bathroom. There are two more sizable bedrooms with an updated Jack and Jill bathroom on the upper level. On the lower level walkout, you'll find a new wet bar equipped with a mini fridge and bar seating, creating an ideal space for entertaining. The expansive rec room includes a third fireplace, while additional basement space offers a perfect setting for a workout or game area. Additionally, there is a separate den and a newly completed full bathroom featuring a glass shower. Convenient mudroom and laundry off the three-car garage. In-ground sprinkler system. Refinished hardwoods and new entry hardwood 2025, Updated baths 2025, New lower level bath 2025, Wet Bar 2025, Paint 2025, Kitchen renovation 2023, Roof 2022, Water Heater 2022.
Home Details
Home Type
- Single Family
Est. Annual Taxes
- $20,530
Year Built
- Built in 1991
Lot Details
- 0.97 Acre Lot
- Sprinkler System
- Property is zoned 110
Parking
- 3 Car Attached Garage
- Side Facing Garage
- Driveway
Home Design
- Colonial Architecture
- Brick Exterior Construction
- Slab Foundation
- Architectural Shingle Roof
Interior Spaces
- Property has 3 Levels
- Wet Bar
- Ceiling Fan
- Recessed Lighting
- 3 Fireplaces
- Wood Burning Fireplace
- French Doors
- Mud Room
- Family Room Off Kitchen
- Sitting Room
- Living Room
- Formal Dining Room
- Den
- Recreation Room
- Storage Room
- Alarm System
Kitchen
- Eat-In Gourmet Kitchen
- Breakfast Area or Nook
- Double Oven
- Gas Oven or Range
- Range Hood
- Built-In Microwave
- Ice Maker
- Dishwasher
- Stainless Steel Appliances
- Kitchen Island
- Disposal
Flooring
- Solid Hardwood
- Carpet
- Ceramic Tile
Bedrooms and Bathrooms
- 4 Bedrooms
- En-Suite Primary Bedroom
- En-Suite Bathroom
- Walk-In Closet
Laundry
- Laundry Room
- Dryer
- Washer
Finished Basement
- Walk-Out Basement
- Basement Fills Entire Space Under The House
- Rear Basement Entry
Outdoor Features
- Deck
- Patio
Schools
- Waples Mill Elementary School
- Franklin Middle School
- Oakton High School
Utilities
- Forced Air Heating and Cooling System
- Natural Gas Water Heater
- Septic Equal To The Number Of Bedrooms
- Septic Tank
Community Details
- No Home Owners Association
- Windsong West Subdivision
Listing and Financial Details
- Tax Lot 3
- Assessor Parcel Number 0471 13 0003
Map
Home Values in the Area
Average Home Value in this Area
Tax History
| Year | Tax Paid | Tax Assessment Tax Assessment Total Assessment is a certain percentage of the fair market value that is determined by local assessors to be the total taxable value of land and additions on the property. | Land | Improvement |
|---|---|---|---|---|
| 2024 | $18,909 | $1,632,220 | $671,000 | $961,220 |
| 2023 | $17,523 | $1,552,810 | $646,000 | $906,810 |
| 2022 | $16,531 | $1,445,650 | $636,000 | $809,650 |
| 2021 | $15,899 | $1,354,820 | $591,000 | $763,820 |
| 2020 | $15,561 | $1,314,840 | $566,000 | $748,840 |
| 2019 | $14,755 | $1,246,760 | $566,000 | $680,760 |
| 2018 | $15,019 | $1,305,960 | $566,000 | $739,960 |
| 2017 | $14,676 | $1,264,080 | $566,000 | $698,080 |
| 2016 | $14,644 | $1,264,080 | $566,000 | $698,080 |
| 2015 | $15,070 | $1,350,360 | $566,000 | $784,360 |
| 2014 | $14,064 | $1,263,010 | $516,000 | $747,010 |
Property History
| Date | Event | Price | Change | Sq Ft Price |
|---|---|---|---|---|
| 03/25/2025 03/25/25 | Pending | -- | -- | -- |
| 03/13/2025 03/13/25 | For Sale | $2,090,000 | -- | $337 / Sq Ft |
Mortgage History
| Date | Status | Loan Amount | Loan Type |
|---|---|---|---|
| Closed | $460,000 | New Conventional | |
| Closed | $550,000 | New Conventional |
Similar Homes in the area
Source: Bright MLS
MLS Number: VAFX2205452
APN: 0471-13-0003
- 10832 Miller Rd
- 3163 Ariana Dr
- 2992 Westhurst Ln
- 3006 Weber Place
- 2912 Oakton Ridge Cir
- 3118 Miller Heights Rd
- 11003 Kilkeel Ct
- 2909 Elmtop Ct
- 3124 Miller Heights Rd
- 10657 Oakton Ridge Ct
- 10697 Oakton Ridge Ct
- 3212 Miller Heights Rd
- 11100 Kings Cavalier Ct
- 2960 Trousseau Ln
- 10405 Marbury Rd
- 11223 Cranbrook Ln
- 10310 Lewis Knolls Dr
- 11221 Country Place
- 2805 Welbourne Ct
- 11050 Heathland Dr
