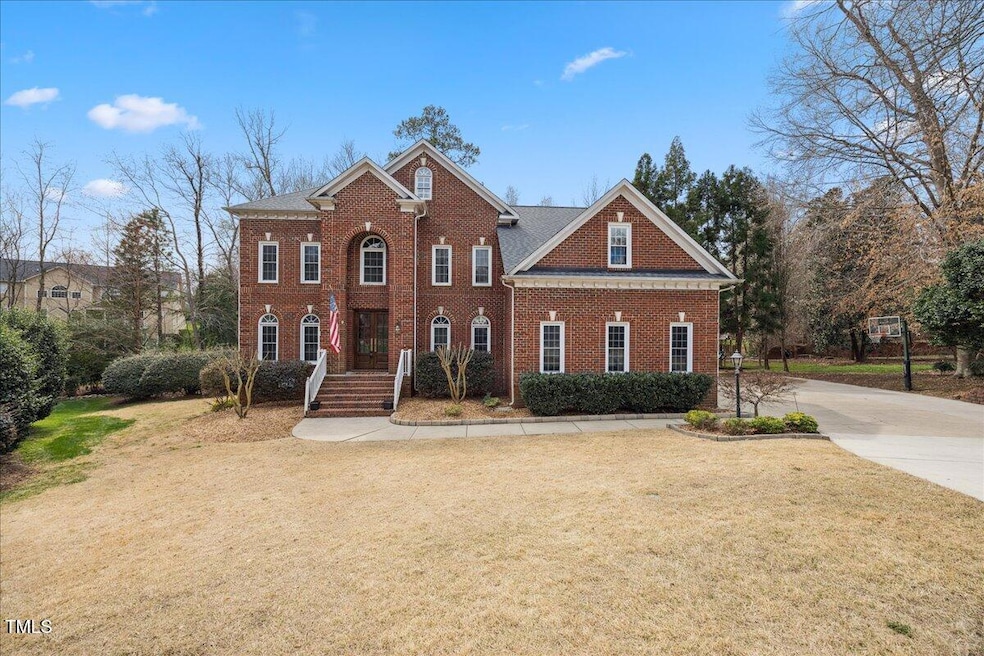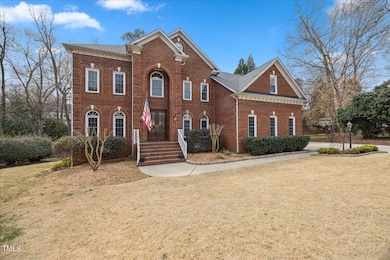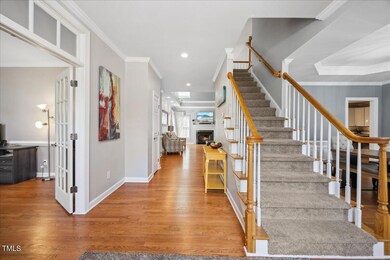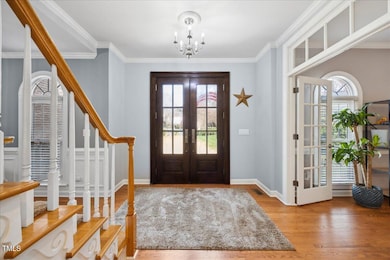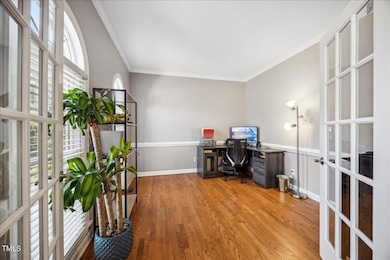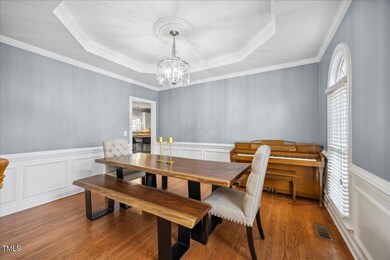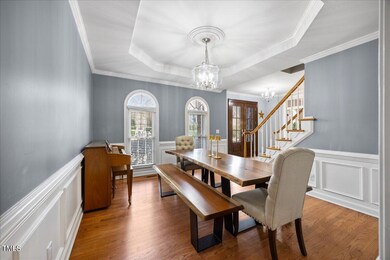
10801 Crosschurch Ln Raleigh, NC 27614
Estimated payment $4,698/month
Highlights
- Open Floorplan
- Deck
- Recreation Room
- Abbotts Creek Elementary School Rated A
- Family Room with Fireplace
- Vaulted Ceiling
About This Home
A distinguished five-bedroom, three-bathroom home nestled in a tranquil North Raleigh cul-de-sac. This expansive 3,500+ sq ft home, set on a generous lot, offers both privacy and convenience. The layout is thoughtfully designed, including an office with doors for privacy and a spacious kitchen with window overlooking the backyard, granite counters, huge island with seating, and stainless steel appliances. The kitchen opens to the breakfast area and living room that is open to the second floor. The first floor has a bedroom with a full bath, which is an incredible find. Right off the kitchen is the laundry room which includes a drop zone that is the perfect place to deposit coats, backpacks and everything else! The owner's suite is massive, with a seating area and two closets. Three other bedrooms are upstairs as well as an enormous bonus room. Need more space? You can easily finish off the walk up attic to create more room. The side load, two car garage is oversized, and there is also plenty of driveway parking. Enjoy the outdoors on the screened in porch or deck. This pie shaped lot has a huge back yard with custom built hardscape that includes a fire pit, and is perfect for relaxing or entertaining this summer. This stately brick front home in North Raleigh offers a harmonious blend of comfort and convenience and you can be just about anywhere in minutes. Ask us about the awesome optional community pool!
Home Details
Home Type
- Single Family
Est. Annual Taxes
- $5,971
Year Built
- Built in 1997
Lot Details
- 0.43 Acre Lot
- Cul-De-Sac
- Level Lot
- Landscaped with Trees
- Private Yard
- Back and Front Yard
HOA Fees
- $21 Monthly HOA Fees
Parking
- 2 Car Attached Garage
- Inside Entrance
- Side Facing Garage
- Garage Door Opener
- Private Driveway
Home Design
- Transitional Architecture
- Traditional Architecture
- Brick Exterior Construction
- Pillar, Post or Pier Foundation
- Shingle Roof
- Masonite
Interior Spaces
- 3,568 Sq Ft Home
- 2-Story Property
- Open Floorplan
- Crown Molding
- Smooth Ceilings
- Vaulted Ceiling
- Ceiling Fan
- Electric Fireplace
- Gas Fireplace
- Entrance Foyer
- Family Room with Fireplace
- 2 Fireplaces
- Living Room
- Breakfast Room
- Dining Room
- Home Office
- Recreation Room
- Screened Porch
- Storage
- Basement
- Crawl Space
Kitchen
- Self-Cleaning Oven
- Electric Range
- Microwave
- Plumbed For Ice Maker
- Dishwasher
- Stainless Steel Appliances
- Kitchen Island
- Granite Countertops
- Disposal
Flooring
- Wood
- Carpet
- Tile
Bedrooms and Bathrooms
- 5 Bedrooms
- Walk-In Closet
- 3 Full Bathrooms
- Double Vanity
- Private Water Closet
- Bathtub with Shower
- Shower Only
Laundry
- Laundry Room
- Laundry on main level
- Sink Near Laundry
Attic
- Attic Floors
- Permanent Attic Stairs
- Unfinished Attic
Outdoor Features
- Deck
- Fire Pit
- Playground
- Rain Gutters
Schools
- Abbotts Creek Elementary School
- Wakefield Middle School
- Wakefield High School
Utilities
- Multiple cooling system units
- Forced Air Zoned Heating and Cooling System
- Heating System Uses Natural Gas
- Gas Water Heater
Community Details
- Association fees include unknown
- Wood Spring HOA | Wake HOA Management Association, Phone Number (919) 790-5350
- Wood Spring Subdivision
Listing and Financial Details
- Assessor Parcel Number 1728495457
Map
Home Values in the Area
Average Home Value in this Area
Tax History
| Year | Tax Paid | Tax Assessment Tax Assessment Total Assessment is a certain percentage of the fair market value that is determined by local assessors to be the total taxable value of land and additions on the property. | Land | Improvement |
|---|---|---|---|---|
| 2024 | $5,971 | $685,249 | $175,000 | $510,249 |
| 2023 | $4,817 | $440,097 | $100,000 | $340,097 |
| 2022 | $4,476 | $440,097 | $100,000 | $340,097 |
| 2021 | $4,302 | $440,097 | $100,000 | $340,097 |
| 2020 | $4,224 | $440,097 | $100,000 | $340,097 |
| 2019 | $4,682 | $402,319 | $80,000 | $322,319 |
| 2018 | $4,416 | $402,319 | $80,000 | $322,319 |
| 2017 | $4,205 | $402,319 | $80,000 | $322,319 |
| 2016 | $4,119 | $402,319 | $80,000 | $322,319 |
| 2015 | $4,222 | $405,816 | $80,000 | $325,816 |
| 2014 | $4,004 | $405,816 | $80,000 | $325,816 |
Property History
| Date | Event | Price | Change | Sq Ft Price |
|---|---|---|---|---|
| 03/27/2025 03/27/25 | Pending | -- | -- | -- |
| 03/22/2025 03/22/25 | Price Changed | $750,000 | -3.2% | $210 / Sq Ft |
| 03/19/2025 03/19/25 | For Sale | $775,000 | -- | $217 / Sq Ft |
Deed History
| Date | Type | Sale Price | Title Company |
|---|---|---|---|
| Warranty Deed | $438,000 | None Available | |
| Warranty Deed | $358,000 | -- |
Mortgage History
| Date | Status | Loan Amount | Loan Type |
|---|---|---|---|
| Open | $416,100 | New Conventional | |
| Previous Owner | $50,000 | Credit Line Revolving | |
| Previous Owner | $240,000 | New Conventional | |
| Previous Owner | $50,000 | Credit Line Revolving | |
| Previous Owner | $286,400 | Purchase Money Mortgage | |
| Previous Owner | $300,000 | Unknown |
Similar Homes in Raleigh, NC
Source: Doorify MLS
MLS Number: 10083143
APN: 1728.01-49-5457-000
- 2245 Dunlin Ln
- 4617 All Points View Way
- 2208 Fullwood Place
- 4511 All Points View Way
- 1620 Dunn Rd
- 2051 Dunn Rd
- 2157 Dunn Rd
- 4210 Falls River Ave
- 10709 Thornbury Crest Ct
- 1708 Turtle Ridge Way
- 1301 Durlain Dr Unit 108
- 1300 Durlain Dr Unit 108
- 2101 Piney Brook Rd Unit 105
- 2031 Rivergate Rd Unit 105
- 10624 Pleasant Branch Dr Unit Lot 7
- 10622 Pleasant Branch Dr Unit Lot 8
- 10620 Pleasant Branch Dr Unit Lot 9
- 10616 Pleasant Branch Dr Unit Lot 11
- 10943 Pendragon Place
- 10319 Evergreen Spring Place
