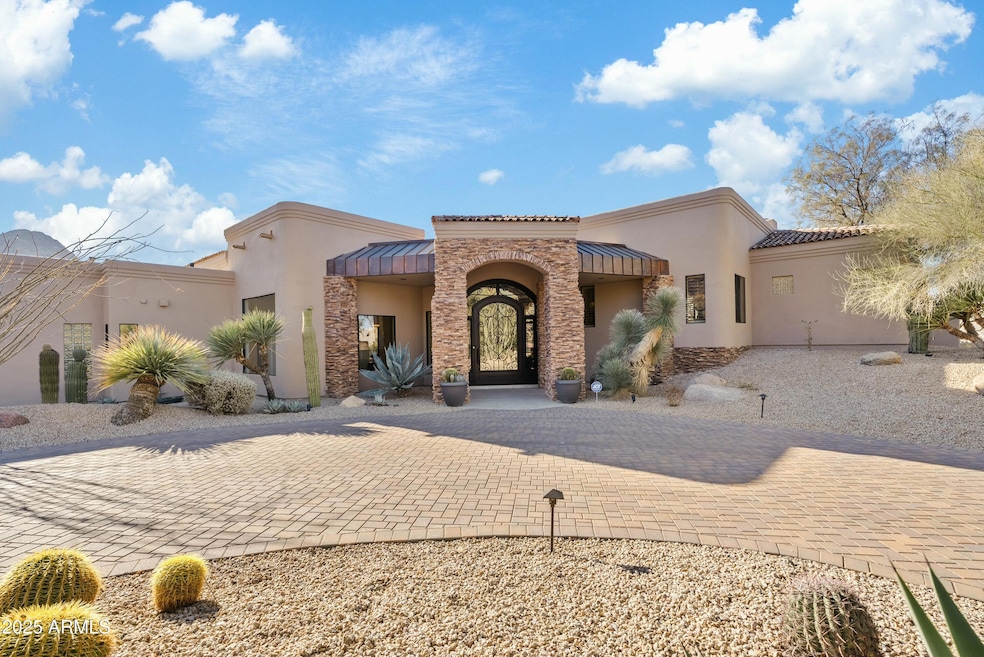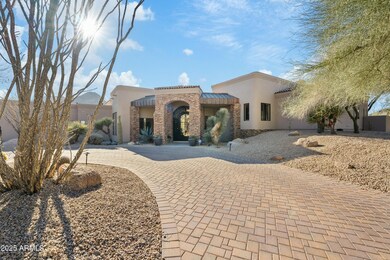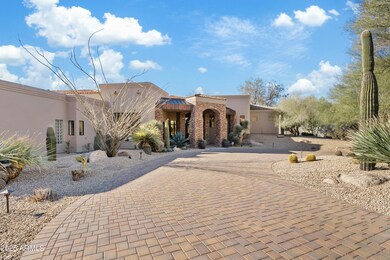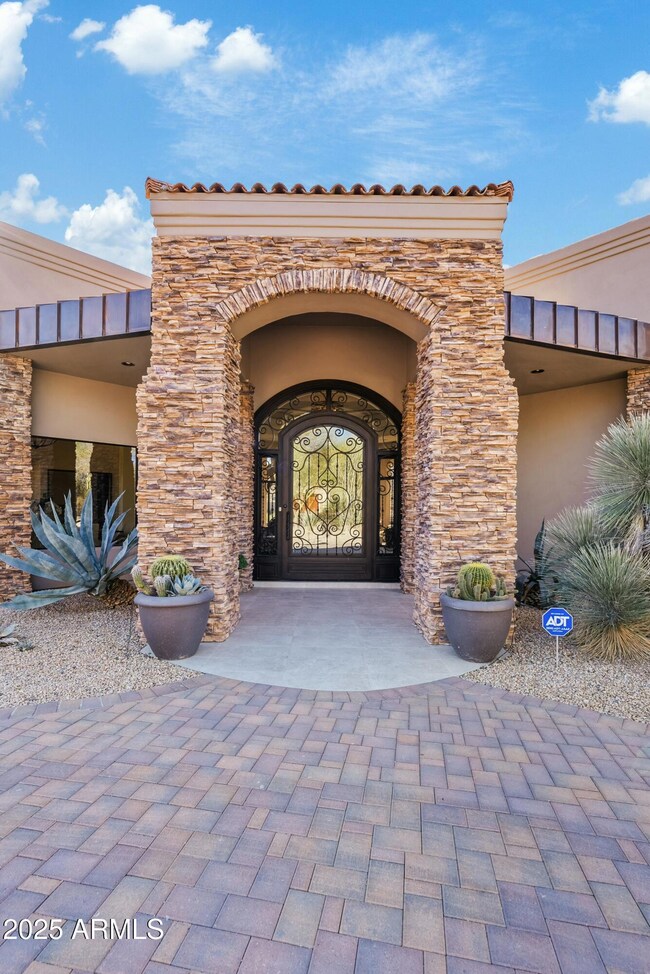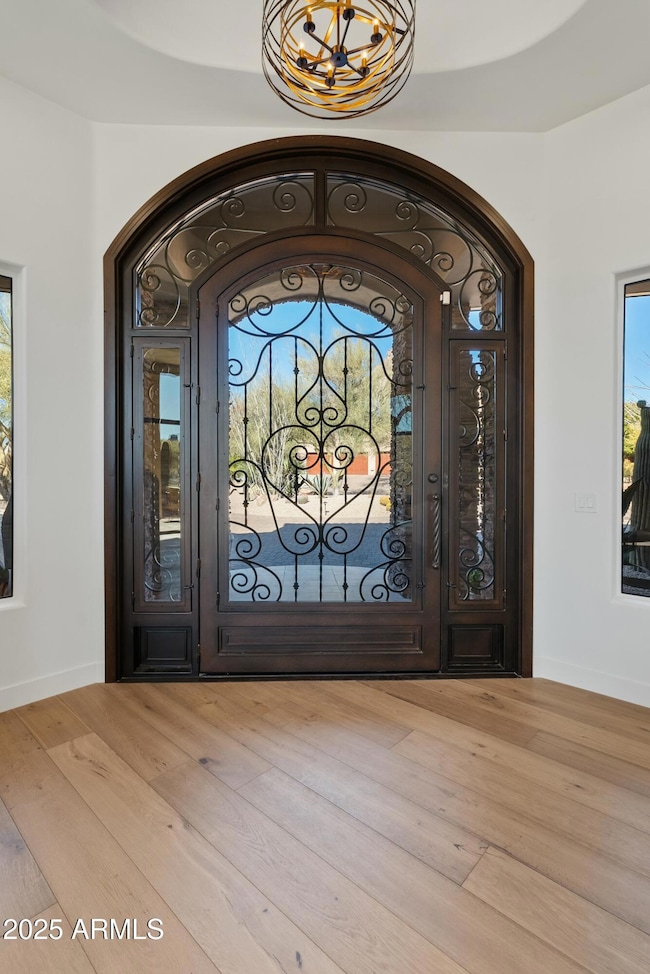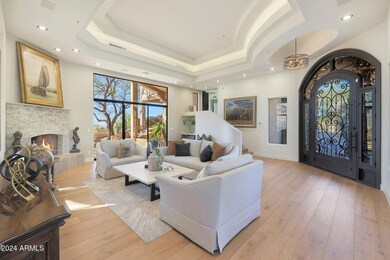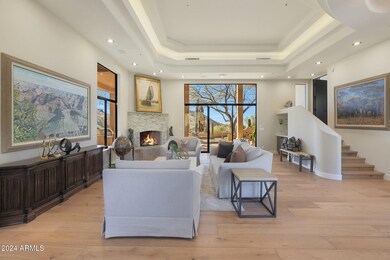
10801 E Happy Valley Rd Unit 27 Scottsdale, AZ 85255
Troon Village NeighborhoodEstimated payment $21,947/month
Highlights
- Gated with Attendant
- City Lights View
- Vaulted Ceiling
- Sonoran Trails Middle School Rated A-
- Fireplace in Primary Bedroom
- Hydromassage or Jetted Bathtub
About This Home
VIEWS, VIEWS, VIEWS! Must see in person! Discover a rare opportunity to own a fully remodeled 2024 luxury home on one of Glenn Moor's most private and coveted lots, offering sweeping 360° views of Pinnacle Peak, Troon Mountain, and glittering city lights. Set at the end of a quiet cul-de-sac in the exclusive, guard-gated Glenn Moor community, this residence combines elevated design with breathtaking scenery, creating an ideal sanctuary.
The grand circular driveway and lush landscaping set a welcoming tone, while inside, high ceilings, stacked-stone fireplaces, and floor-to-ceiling windows bring the stunning desert landscape indoors. The gourmet kitchen is an entertainer's dream, with custom cabinetry, top-tier appliances, a marble backsplash, and an oversized island. Glass sliding doors open to expansive outdoor patios with multiple levels for relaxing or gathering, surrounded by uninterrupted mountain and golf course views.
The luxurious primary suite is a retreat, featuring a sitting area, spa-like ensuite with standalone soaking tub, new steam shower, dual vanities, and a large walk-in closet. European white oak plank flooring, a new foam/tile roof with a 10-year warranty, Lutron touch electrical outlets, switches, and smart Wi-Fi throughout.
Enjoy the oversized 3-car garage with built-in storage and ample parking. Access to Troon's prestigious golf, tennis, and pickleball amenities, this home offers an exceptional lifestyle in the heart of North Scottsdale.
Includes a brand-new state of the art luxury, negative edge custom pool designed for functionality, as well as enhancing the breathtaking views the property offers, with the seller providing substantial credit towards pool build. An incredible offer with formal plans & a streamlined timeline for construction.
Home Details
Home Type
- Single Family
Est. Annual Taxes
- $3,496
Year Built
- Built in 1991
Lot Details
- 0.68 Acre Lot
- Cul-De-Sac
- Desert faces the front and back of the property
- Block Wall Fence
- Front and Back Yard Sprinklers
- Sprinklers on Timer
HOA Fees
- $475 Monthly HOA Fees
Parking
- 3 Car Garage
Property Views
- City Lights
- Mountain
Home Design
- Wood Frame Construction
- Tile Roof
- Foam Roof
- Stucco
Interior Spaces
- 3,590 Sq Ft Home
- 1-Story Property
- Wet Bar
- Vaulted Ceiling
- Ceiling Fan
- Gas Fireplace
- Double Pane Windows
- Low Emissivity Windows
- Tinted Windows
- Family Room with Fireplace
- 3 Fireplaces
- Living Room with Fireplace
- Security System Leased
Kitchen
- Built-In Microwave
- Kitchen Island
- Granite Countertops
Flooring
- Carpet
- Stone
Bedrooms and Bathrooms
- 3 Bedrooms
- Fireplace in Primary Bedroom
- Primary Bathroom is a Full Bathroom
- 3.5 Bathrooms
- Dual Vanity Sinks in Primary Bathroom
- Hydromassage or Jetted Bathtub
- Bathtub With Separate Shower Stall
Outdoor Features
- Outdoor Fireplace
- Built-In Barbecue
Schools
- Desert Garden Elementary School
- Cactus Shadows High School
Utilities
- Cooling Available
- Heating Available
- Propane
- Cable TV Available
Listing and Financial Details
- Tax Lot 27
- Assessor Parcel Number 217-02-059
Community Details
Overview
- Association fees include ground maintenance, street maintenance
- Cornerstone Prop Association, Phone Number (602) 957-9191
- Troon Village Assoc Association, Phone Number (602) 433-0331
- Association Phone (602) 433-0331
- Built by Custom
- Glenn Moor Subdivision, Custom Floorplan
Recreation
- Tennis Courts
- Racquetball
- Community Pool
- Community Spa
Security
- Gated with Attendant
Map
Home Values in the Area
Average Home Value in this Area
Tax History
| Year | Tax Paid | Tax Assessment Tax Assessment Total Assessment is a certain percentage of the fair market value that is determined by local assessors to be the total taxable value of land and additions on the property. | Land | Improvement |
|---|---|---|---|---|
| 2025 | $3,496 | $89,924 | -- | -- |
| 2024 | $4,055 | $85,642 | -- | -- |
| 2023 | $4,055 | $104,060 | $20,810 | $83,250 |
| 2022 | $3,893 | $77,680 | $15,530 | $62,150 |
| 2021 | $4,330 | $74,080 | $14,810 | $59,270 |
| 2020 | $4,349 | $72,030 | $14,400 | $57,630 |
| 2019 | $4,224 | $69,700 | $13,940 | $55,760 |
| 2018 | $4,099 | $67,450 | $13,490 | $53,960 |
| 2017 | $3,932 | $66,480 | $13,290 | $53,190 |
| 2016 | $3,908 | $64,030 | $12,800 | $51,230 |
| 2015 | $3,716 | $59,700 | $11,940 | $47,760 |
Property History
| Date | Event | Price | Change | Sq Ft Price |
|---|---|---|---|---|
| 02/21/2025 02/21/25 | Price Changed | $3,795,000 | -2.6% | $1,057 / Sq Ft |
| 12/31/2024 12/31/24 | Price Changed | $3,895,000 | -9.4% | $1,085 / Sq Ft |
| 10/31/2024 10/31/24 | For Sale | $4,300,000 | -- | $1,198 / Sq Ft |
Deed History
| Date | Type | Sale Price | Title Company |
|---|---|---|---|
| Warranty Deed | $1,190,000 | First American Title Ins Co | |
| Warranty Deed | $1,045,000 | Grand Canyon Title Agency | |
| Interfamily Deed Transfer | -- | Security Title Agency | |
| Interfamily Deed Transfer | -- | Security Title Agency | |
| Interfamily Deed Transfer | -- | Security Title Agency | |
| Warranty Deed | -- | First American Title | |
| Interfamily Deed Transfer | -- | First American Title | |
| Warranty Deed | -- | -- |
Mortgage History
| Date | Status | Loan Amount | Loan Type |
|---|---|---|---|
| Open | $2,972,600 | Small Business Administration | |
| Closed | $892,500 | New Conventional | |
| Previous Owner | $730,000 | New Conventional | |
| Previous Owner | $417,000 | New Conventional | |
| Previous Owner | $417,000 | New Conventional | |
| Previous Owner | $302,000 | Credit Line Revolving | |
| Previous Owner | $878,000 | Unknown | |
| Previous Owner | $1,287,500 | Credit Line Revolving | |
| Previous Owner | $670,000 | Unknown | |
| Previous Owner | $400,000 | Credit Line Revolving | |
| Previous Owner | $227,150 | Purchase Money Mortgage |
Similar Homes in Scottsdale, AZ
Source: Arizona Regional Multiple Listing Service (ARMLS)
MLS Number: 6776910
APN: 217-02-059
- 10801 E Happy Valley Rd Unit 86
- 10801 E Happy Valley Rd Unit 4
- 10801 E Happy Valley Rd Unit 102
- 10801 E Happy Valley Rd Unit 27
- 10801 E Happy Valley Rd Unit 132
- 10261 E De la o Rd
- 10285 E Chama Rd
- 24863 N 103rd Way
- 10160 E Whispering Wind Dr
- 10101 E Happy Valley Rd
- 25150 N Windy Walk Dr Unit 1
- 25150 N Windy Walk Dr Unit 11
- 25150 N Windy Walk Dr Unit 39
- 12804 E Buckskin Trail Unit 1
- 12815 E Buckskin Trail Unit 2
- 10721 E La Junta Rd
- 10270 E Saddle Horn Trail
- 24892 N 107th St
- 10793 E La Junta Rd
- 10803 E La Junta Rd
