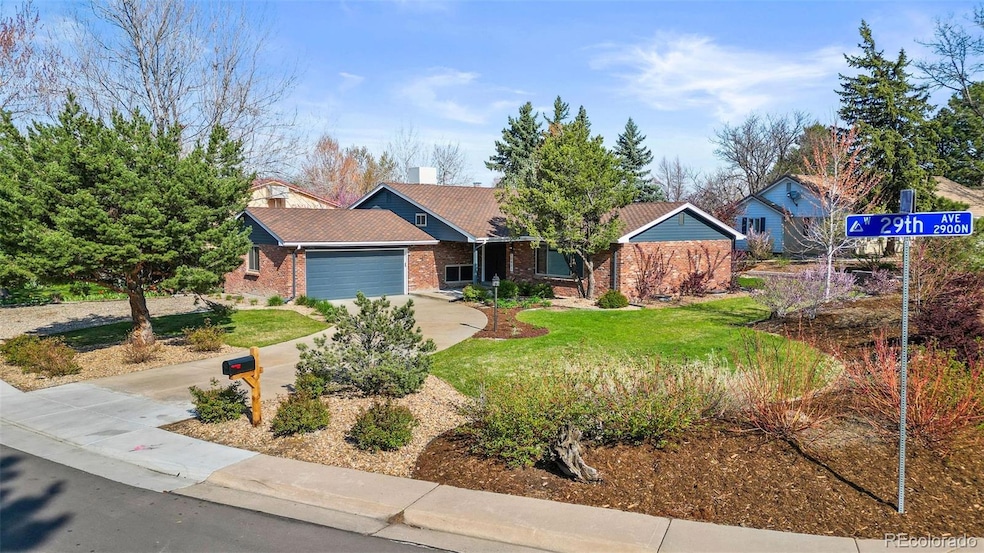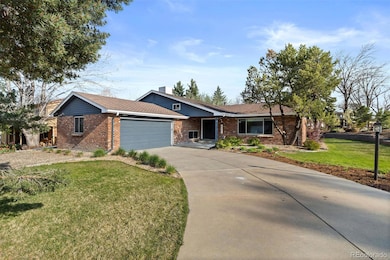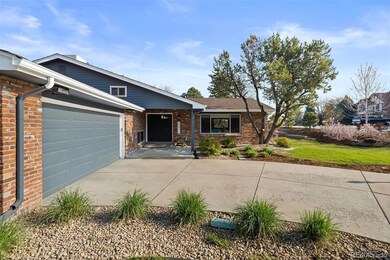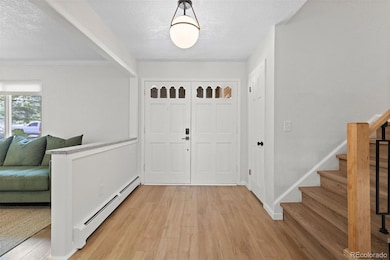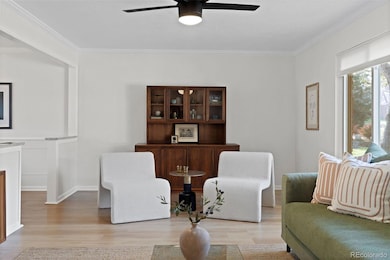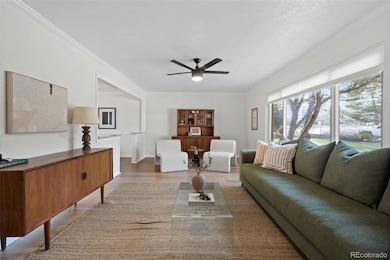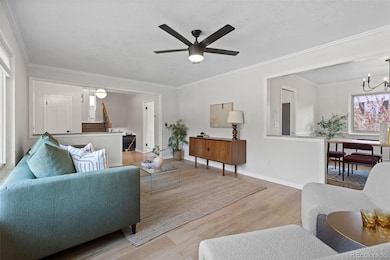Welcome to 10801 W 29th Ave, a beautifully updated home sitting on one of the best lots in all of Applewood. Perfectly positioned on a spacious corner lot, this property offers incredible outdoor space, curb appeal, and a sense of privacy that’s hard to find in one of Colorado's most beloved neighborhoods. With 5 bedrooms, 4 bathrooms, and updates across every level, this home effortlessly blends style, function, and flexibility. Step inside to a bright, open layout featuring new flooring, sleek modern railings, and fresh lighting that brings everything together. The remodeled kitchen is the heart of the home, complete with stainless steel appliances, a chic new backsplash, and plenty of counter and cabinet space, plus an eat-in nook and separate dining area that flows into the sun-drenched living room. Upstairs, you’ll find a spacious primary suite with a renovated en-suite bath, two additional bedrooms, and a full bathroom. The lower level offers a cozy second living area with a fireplace, another bedroom, a bath, and a large mudroom with laundry hookups and extra storage. The fully finished basement adds even more flexibility, featuring a huge rec room, an additional bedroom, another bathroom, and a large utility/storage room. Beyond the walls, it’s the lot that truly sets this home apart—plenty of room to entertain, garden, play, or simply enjoy the peaceful Applewood setting. And with easy access to parks, top-rated schools, local restaurants, grocery stores, and both the mountains and downtown Denver, this location can’t be beat. Whether you’re upsizing, planting roots, or simply looking for a standout home in a neighborhood that feels like home, 10801 W 29th Ave is ready to welcome you.

