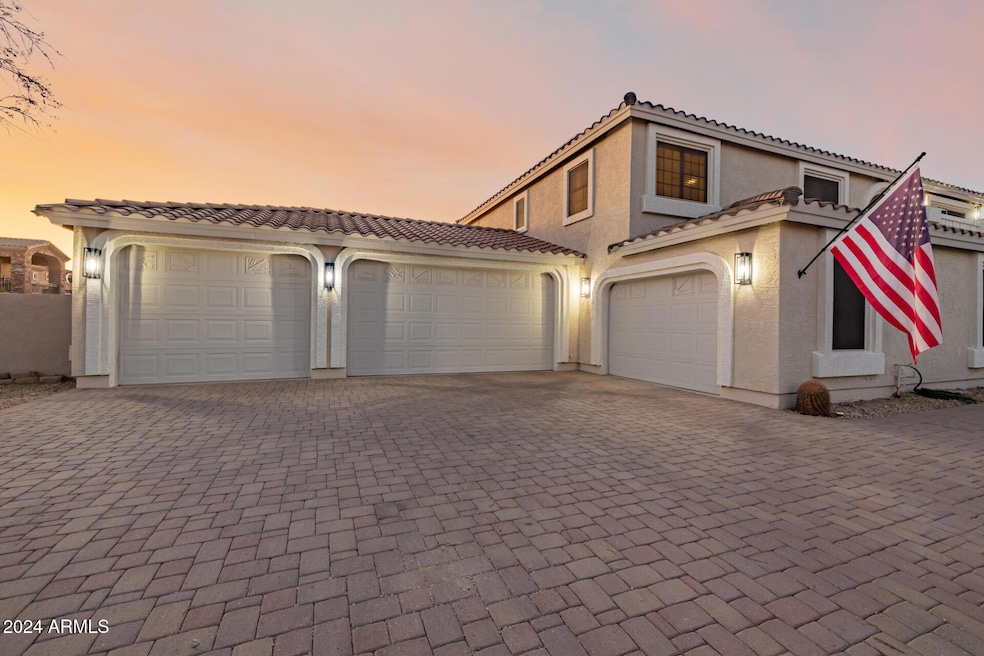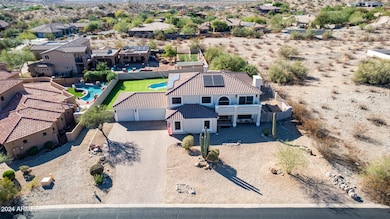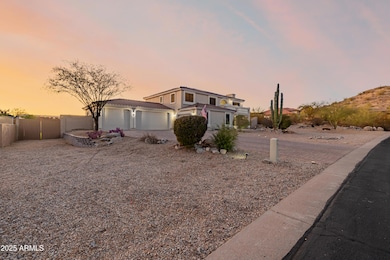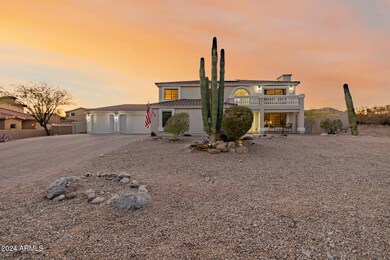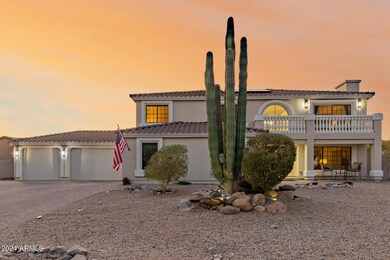
10802 S Santa Margarita Dr Goodyear, AZ 85338
Estrella Mountain NeighborhoodEstimated payment $4,359/month
Highlights
- Golf Course Community
- Private Pool
- Solar Power System
- Fitness Center
- RV Gated
- 0.4 Acre Lot
About This Home
Custom 5-Bed, 3-Bath Home with 4-Car Garage & RV Gate in Estrella Mountain! This nearly 1/2-acre home features a brand-new kitchen with custom cabinets, quartz countertops, and new fixtures. Updated neutral laminate flooring flows throughout the open floor plan. Spacious bedrooms, updated bathrooms, and a sparkling swimming pool make this home ideal for entertaining. Enjoy over 5,000 sqft of lush turf in the backyard, perfect for play and relaxation. With a 4-car garage, RV gate, and proximity to the lake, waterpark, hiking, and schools, this move-in ready gem won't last long!
Home Details
Home Type
- Single Family
Est. Annual Taxes
- $4,376
Year Built
- Built in 1998
Lot Details
- 0.4 Acre Lot
- Cul-De-Sac
- Desert faces the front and back of the property
- Wrought Iron Fence
- Block Wall Fence
- Grass Covered Lot
HOA Fees
- $115 Monthly HOA Fees
Parking
- 6 Open Parking Spaces
- 4 Car Garage
- RV Gated
Home Design
- Santa Barbara Architecture
- Spanish Architecture
- Wood Frame Construction
- Tile Roof
- Stucco
Interior Spaces
- 3,013 Sq Ft Home
- 2-Story Property
- Vaulted Ceiling
- Ceiling Fan
- Two Way Fireplace
- Double Pane Windows
- Family Room with Fireplace
- 2 Fireplaces
- Living Room with Fireplace
- Mountain Views
- Washer and Dryer Hookup
Kitchen
- Kitchen Updated in 2023
- Eat-In Kitchen
- Built-In Microwave
- Kitchen Island
- Granite Countertops
Flooring
- Floors Updated in 2023
- Laminate
- Tile
Bedrooms and Bathrooms
- 5 Bedrooms
- Bathroom Updated in 2023
- Primary Bathroom is a Full Bathroom
- 3 Bathrooms
- Dual Vanity Sinks in Primary Bathroom
- Hydromassage or Jetted Bathtub
- Bathtub With Separate Shower Stall
Schools
- Estrella Mountain Elementary School
- Estrella Middle School
- Estrella Foothills High School
Utilities
- Cooling Available
- Heating unit installed on the ceiling
- Heating System Uses Natural Gas
- High Speed Internet
- Cable TV Available
Additional Features
- Solar Power System
- Private Pool
Listing and Financial Details
- Tax Lot 25
- Assessor Parcel Number 400-52-434
Community Details
Overview
- Association fees include ground maintenance
- Estrella Comm HOA, Phone Number (480) 921-7500
- Built by Custom
- Estrella Parcel 60 Subdivision
Amenities
- Clubhouse
- Recreation Room
Recreation
- Golf Course Community
- Tennis Courts
- Community Playground
- Fitness Center
- Heated Community Pool
- Community Spa
- Bike Trail
Map
Home Values in the Area
Average Home Value in this Area
Tax History
| Year | Tax Paid | Tax Assessment Tax Assessment Total Assessment is a certain percentage of the fair market value that is determined by local assessors to be the total taxable value of land and additions on the property. | Land | Improvement |
|---|---|---|---|---|
| 2025 | $4,376 | $45,360 | -- | -- |
| 2024 | $4,324 | $43,200 | -- | -- |
| 2023 | $4,324 | $55,010 | $11,000 | $44,010 |
| 2022 | $3,979 | $41,120 | $8,220 | $32,900 |
| 2021 | $4,165 | $42,430 | $8,480 | $33,950 |
| 2020 | $3,957 | $40,210 | $8,040 | $32,170 |
| 2019 | $3,622 | $39,250 | $7,850 | $31,400 |
| 2018 | $3,470 | $38,700 | $7,740 | $30,960 |
| 2017 | $3,387 | $36,280 | $7,250 | $29,030 |
| 2016 | $3,280 | $31,620 | $6,320 | $25,300 |
| 2015 | $3,268 | $30,980 | $6,190 | $24,790 |
Property History
| Date | Event | Price | Change | Sq Ft Price |
|---|---|---|---|---|
| 03/23/2025 03/23/25 | Price Changed | $695,000 | 0.0% | $231 / Sq Ft |
| 03/23/2025 03/23/25 | For Sale | $695,000 | -6.0% | $231 / Sq Ft |
| 03/04/2025 03/04/25 | Off Market | $739,400 | -- | -- |
| 02/13/2025 02/13/25 | Price Changed | $739,400 | -3.8% | $245 / Sq Ft |
| 01/14/2025 01/14/25 | Price Changed | $768,500 | -2.3% | $255 / Sq Ft |
| 01/14/2025 01/14/25 | Price Changed | $786,500 | -1.0% | $261 / Sq Ft |
| 12/15/2024 12/15/24 | Price Changed | $794,500 | -3.1% | $264 / Sq Ft |
| 11/16/2024 11/16/24 | For Sale | $820,000 | 0.0% | $272 / Sq Ft |
| 11/15/2024 11/15/24 | Off Market | $820,000 | -- | -- |
| 11/15/2024 11/15/24 | For Sale | $820,000 | +40.2% | $272 / Sq Ft |
| 12/14/2023 12/14/23 | Sold | $585,000 | -5.6% | $194 / Sq Ft |
| 11/14/2023 11/14/23 | Pending | -- | -- | -- |
| 10/31/2023 10/31/23 | Price Changed | $620,000 | -4.6% | $206 / Sq Ft |
| 10/18/2023 10/18/23 | For Sale | $650,000 | -- | $216 / Sq Ft |
Deed History
| Date | Type | Sale Price | Title Company |
|---|---|---|---|
| Warranty Deed | $585,000 | Teema Title & Escrow Agency | |
| Interfamily Deed Transfer | -- | None Available | |
| Interfamily Deed Transfer | -- | None Available | |
| Cash Sale Deed | $53,000 | Transnation Title Ins Co |
Mortgage History
| Date | Status | Loan Amount | Loan Type |
|---|---|---|---|
| Open | $526,500 | New Conventional | |
| Previous Owner | $1,095,000 | Credit Line Revolving | |
| Previous Owner | $720,000 | Reverse Mortgage Home Equity Conversion Mortgage | |
| Previous Owner | $125,000 | Credit Line Revolving | |
| Previous Owner | $75,000 | Credit Line Revolving | |
| Previous Owner | $50,000 | Credit Line Revolving | |
| Previous Owner | $85,200 | Unknown |
Similar Homes in Goodyear, AZ
Source: Arizona Regional Multiple Listing Service (ARMLS)
MLS Number: 6782172
APN: 400-52-434
- 10931 S Santa Columbia Dr
- 18475 W Eagle Dr
- 10702 Blossom Dr Unit 5
- 11097 Quinn Dr
- 18344 W Santa Irene Dr
- 18610 W Porter Dr Unit 93
- 18496 W Santa Irene Dr Unit 58
- 18323 W Santa Irene Dr Unit 19
- 18654 W Porter Dr Unit 91
- 18233 W Hope Dr
- 18358 W Santa Alberta Ln Unit 23
- 11314 S Santa Margarita Ln
- 18672 W Santa Irene Dr
- 18207 W Hope Dr
- 18315 W Santa Alberta Ln
- 10489 S 182nd Dr
- 18269 W Santa Alberta Ln Unit 58
- 18166 W Hope Dr
- 18169 W Cactus Flower Dr
- 11255 S San Adrian Ln
