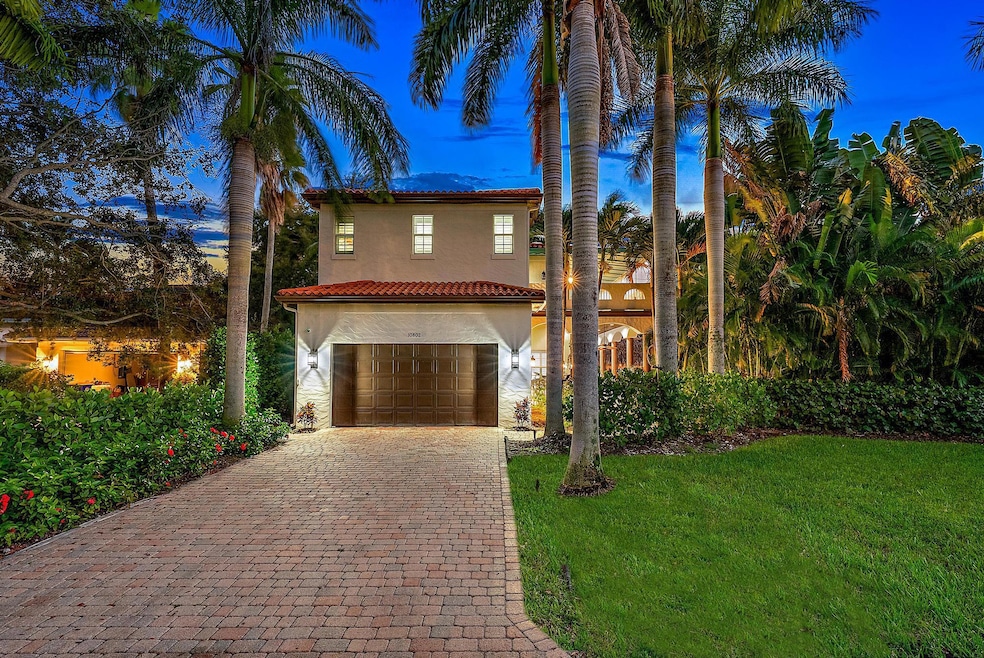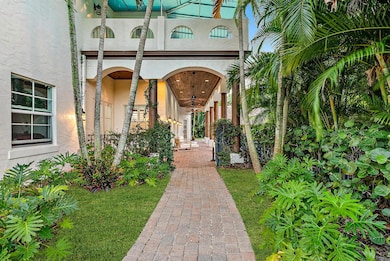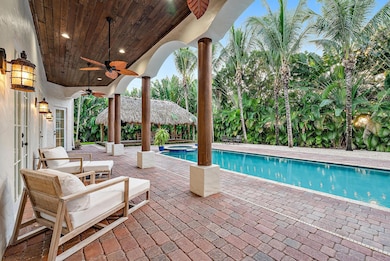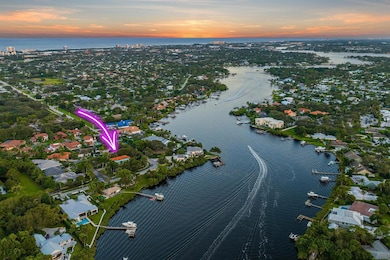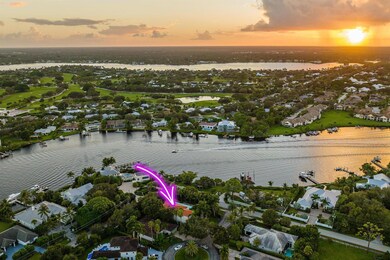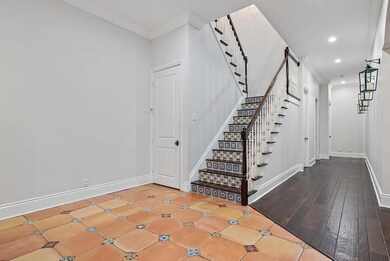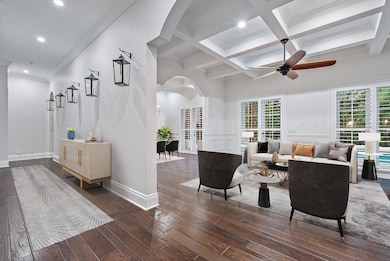
10802 SE Arielle Terrace Jupiter, FL 33469
Highlights
- Water Views
- In Ground Spa
- Deck
- South Fork High School Rated A-
- Gated Community
- Wood Flooring
About This Home
As of December 2024Welcome to your dream home in the heart of Tequesta! Nestled within the highly sought after gated community of Waters Edge, this one of a kind, two-story home is situated in an enclave of only 8 homes! Featuring 4 bedrooms, 4 bathrooms and over 3,500 square feet. This home offers a timeless Spanish inspired design, durable CBS construction, impact windows and doors throughout, as well as an expansive second story balcony overlooking the breathtaking backyard equipped with a large covered patio, sparkling heated pool with spa, tropical tiki hut and ample yard space with lush Florida landscaping! From the moment you cross the threshold of the inviting French doors, you will be captivated by the home's character. You are greeted by intricate mosaic tile work in the entryway,
Home Details
Home Type
- Single Family
Est. Annual Taxes
- $16,250
Year Built
- Built in 2005
Lot Details
- 0.33 Acre Lot
- Cul-De-Sac
- Fenced
- Corner Lot
- Property is zoned R-2B
HOA Fees
- $300 Monthly HOA Fees
Parking
- 2 Car Attached Garage
- Garage Door Opener
- Driveway
Property Views
- Water
- Pool
Home Design
- Barrel Roof Shape
Interior Spaces
- 3,530 Sq Ft Home
- 2-Story Property
- Ceiling Fan
- Plantation Shutters
- French Doors
- Family Room
- Combination Dining and Living Room
- Impact Glass
Kitchen
- Breakfast Area or Nook
- Eat-In Kitchen
- Electric Range
- Ice Maker
- Dishwasher
- Disposal
Flooring
- Wood
- Tile
Bedrooms and Bathrooms
- 4 Bedrooms
- Walk-In Closet
- 4 Full Bathrooms
- Dual Sinks
- Separate Shower in Primary Bathroom
Laundry
- Laundry Room
- Dryer
- Washer
Pool
- In Ground Spa
- Heated Pool
- Pool Equipment or Cover
Outdoor Features
- Deck
- Patio
Utilities
- Central Heating and Cooling System
- Electric Water Heater
Listing and Financial Details
- Assessor Parcel Number 244042013000000100
Community Details
Overview
- Association fees include ground maintenance
- Waters Edge, Riverview Subdivision
Security
- Gated Community
Map
Home Values in the Area
Average Home Value in this Area
Property History
| Date | Event | Price | Change | Sq Ft Price |
|---|---|---|---|---|
| 12/05/2024 12/05/24 | Sold | $1,600,000 | -8.3% | $453 / Sq Ft |
| 11/05/2024 11/05/24 | Pending | -- | -- | -- |
| 09/17/2024 09/17/24 | Price Changed | $1,745,000 | -2.8% | $494 / Sq Ft |
| 05/29/2024 05/29/24 | Price Changed | $1,795,000 | -3.0% | $508 / Sq Ft |
| 02/03/2024 02/03/24 | Price Changed | $1,850,000 | -1.3% | $524 / Sq Ft |
| 11/11/2023 11/11/23 | Price Changed | $1,875,000 | -2.6% | $531 / Sq Ft |
| 10/10/2023 10/10/23 | For Sale | $1,925,000 | +13.9% | $545 / Sq Ft |
| 04/01/2022 04/01/22 | Sold | $1,690,000 | 0.0% | $479 / Sq Ft |
| 03/02/2022 03/02/22 | Pending | -- | -- | -- |
| 02/01/2022 02/01/22 | For Sale | $1,690,000 | +30.0% | $479 / Sq Ft |
| 10/29/2021 10/29/21 | Sold | $1,300,000 | +4.0% | $368 / Sq Ft |
| 09/29/2021 09/29/21 | Pending | -- | -- | -- |
| 09/18/2021 09/18/21 | For Sale | $1,250,000 | +61.3% | $354 / Sq Ft |
| 03/01/2019 03/01/19 | Sold | $775,000 | -3.0% | $220 / Sq Ft |
| 01/30/2019 01/30/19 | Pending | -- | -- | -- |
| 01/25/2019 01/25/19 | For Sale | $799,000 | +66.5% | $226 / Sq Ft |
| 09/26/2012 09/26/12 | Sold | $480,000 | -16.5% | $132 / Sq Ft |
| 08/27/2012 08/27/12 | Pending | -- | -- | -- |
| 09/20/2010 09/20/10 | For Sale | $575,000 | -- | $158 / Sq Ft |
Tax History
| Year | Tax Paid | Tax Assessment Tax Assessment Total Assessment is a certain percentage of the fair market value that is determined by local assessors to be the total taxable value of land and additions on the property. | Land | Improvement |
|---|---|---|---|---|
| 2024 | $21,364 | $1,383,041 | -- | -- |
| 2023 | $21,364 | $1,257,310 | $1,257,310 | $870,310 |
| 2022 | $16,414 | $963,120 | $330,480 | $632,640 |
| 2021 | $10,828 | $644,255 | $0 | $0 |
| 2020 | $10,689 | $635,360 | $252,000 | $383,360 |
| 2019 | $9,272 | $547,712 | $0 | $0 |
| 2018 | $9,048 | $537,500 | $180,000 | $357,500 |
| 2017 | $9,812 | $597,310 | $220,500 | $376,810 |
| 2016 | $9,580 | $582,900 | $207,000 | $375,900 |
| 2015 | $7,321 | $623,980 | $247,500 | $376,480 |
| 2014 | $7,321 | $428,430 | $121,500 | $306,930 |
Mortgage History
| Date | Status | Loan Amount | Loan Type |
|---|---|---|---|
| Open | $1,200,000 | New Conventional | |
| Closed | $1,200,000 | New Conventional | |
| Previous Owner | $548,250 | New Conventional | |
| Previous Owner | $625,000 | New Conventional | |
| Previous Owner | $620,000 | Adjustable Rate Mortgage/ARM | |
| Previous Owner | $10,000 | Balloon | |
| Previous Owner | $250,000 | Balloon | |
| Previous Owner | $500,000 | Credit Line Revolving | |
| Previous Owner | $700,000 | Unknown | |
| Previous Owner | $250,000 | Unknown | |
| Previous Owner | $600,000 | Purchase Money Mortgage | |
| Previous Owner | $500,000 | Construction | |
| Previous Owner | $128,000 | Purchase Money Mortgage | |
| Closed | $88,000 | No Value Available |
Deed History
| Date | Type | Sale Price | Title Company |
|---|---|---|---|
| Warranty Deed | $1,600,000 | South Florida Title | |
| Warranty Deed | $1,600,000 | South Florida Title | |
| Warranty Deed | $1,690,000 | Assured Title Agency | |
| Warranty Deed | $1,300,000 | Attorney | |
| Warranty Deed | $775,000 | Attorney | |
| Warranty Deed | $860,000 | J T Title Inc | |
| Warranty Deed | $160,000 | -- |
Similar Homes in the area
Source: BeachesMLS
MLS Number: R10926182
APN: 24-40-42-013-000-00010-0
- 19077 SE County Line Rd
- 19151 SE Daniel Ln
- 10890 SE Linden St
- 19906 Wilkinson Leas Rd
- 10555 SE Terrapin Place Unit 104F
- 10411 SE Terrapin Place Unit C-105
- 10411 SE Terrapin Place Unit C-207
- 10459 SE Terrapin Place Unit 101D
- 19910 N Riverside Dr
- 18721 SE River Ridge Rd
- 10349 SE Terrapin Place
- 19787 Hibiscus Dr
- 19052 SE Hillcrest Dr
- 230 Fairway W
- 11 Concourse Dr Unit B
- 222 Fairway W
- 18640 SE River Ridge Rd
- 23 Leeward Cir
- 18989 SE Hillcrest Dr
- 313 Country Club Dr
