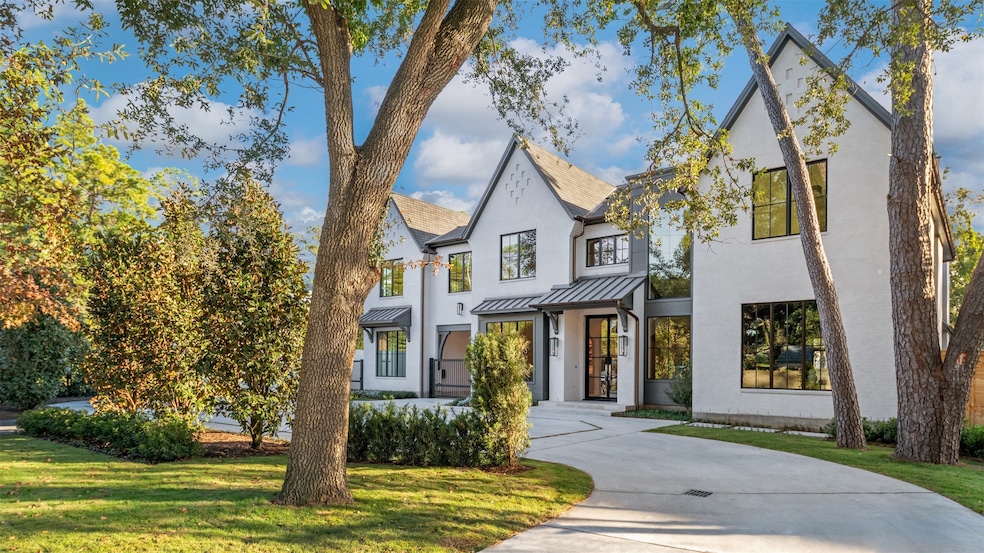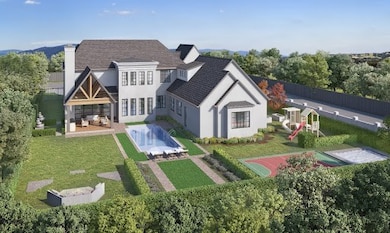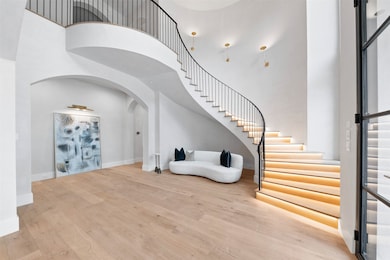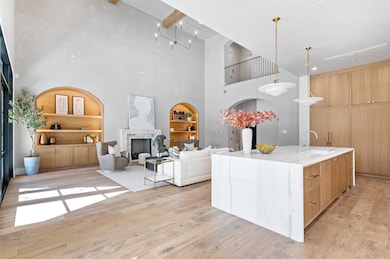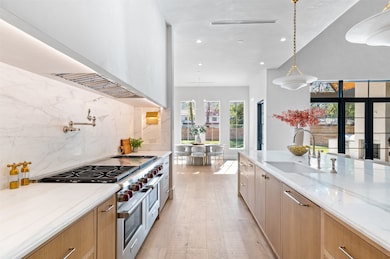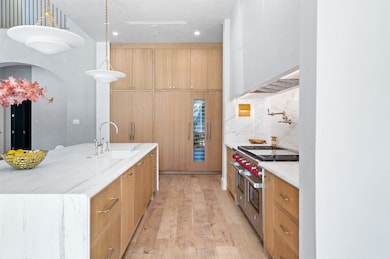
10803 Beinhorn Rd Houston, TX 77024
Hunters Creek Village NeighborhoodEstimated payment $26,006/month
Highlights
- Wine Room
- New Construction
- Deck
- Hunters Creek Elementary School Rated A
- Maid or Guest Quarters
- Marble Flooring
About This Home
Welcome home & divulge in the epitome of luxury & sophistication w/this breathtaking new construction estate nestled in the prestigious heart of Hunters Creek Villages. RI Luxury Homes has brought yet another architectural masterpiece to life w/their eye for classic & modern elegance. The home has been meticulously designed w/an unwavering commitment to timeless design & attention to detail. From the foyer adorned w/an exquisite chandelier, a subtly lit floating white oak staircase, to the sprawling living spaces throughout, this home radiates luxury mixed w/an endearing comfort of functionality. A true testament to unparalleled design, w/a custom wine storage that serves as a striking piece of art in your dining room, to state-of-the-art coffee makers in the butler's pantry & private wet bar in your primary suite, not a single splurge of detail has been spared. A seamless fusion of architectural brilliance & amenities for you to call home. CLICK TOUR LINK/ATTACHMENTS FOR MORE DETAILS.
Open House Schedule
-
Saturday, April 26, 20252:00 to 4:00 pm4/26/2025 2:00:00 PM +00:004/26/2025 4:00:00 PM +00:00Add to Calendar
Home Details
Home Type
- Single Family
Est. Annual Taxes
- $17,722
Year Built
- Built in 2024 | New Construction
Lot Details
- 0.51 Acre Lot
- North Facing Home
- Back Yard Fenced
- Sprinkler System
Parking
- 3 Car Attached Garage
Home Design
- Brick Exterior Construction
- Pillar, Post or Pier Foundation
- Slab Foundation
- Composition Roof
- Wood Siding
Interior Spaces
- 7,047 Sq Ft Home
- 2-Story Property
- Elevator
- Wet Bar
- Wired For Sound
- High Ceiling
- 3 Fireplaces
- Electric Fireplace
- Gas Fireplace
- Formal Entry
- Wine Room
- Family Room Off Kitchen
- Living Room
- Breakfast Room
- Dining Room
- Home Office
- Game Room
- Utility Room
- Washer and Gas Dryer Hookup
Kitchen
- Walk-In Pantry
- Butlers Pantry
- Double Convection Oven
- Gas Range
- Microwave
- Ice Maker
- Dishwasher
- Kitchen Island
- Self-Closing Drawers and Cabinet Doors
- Disposal
- Pot Filler
Flooring
- Engineered Wood
- Marble
- Tile
Bedrooms and Bathrooms
- 6 Bedrooms
- Maid or Guest Quarters
- 6 Full Bathrooms
- Double Vanity
- Dual Sinks
- Soaking Tub
- Bathtub with Shower
- Separate Shower
Home Security
- Prewired Security
- Fire and Smoke Detector
Eco-Friendly Details
- ENERGY STAR Qualified Appliances
- Energy-Efficient Windows with Low Emissivity
- Energy-Efficient HVAC
- Energy-Efficient Lighting
- Energy-Efficient Insulation
- Energy-Efficient Thermostat
Outdoor Features
- Deck
- Covered patio or porch
- Outdoor Fireplace
- Outdoor Kitchen
Schools
- Hunters Creek Elementary School
- Spring Branch Middle School
- Memorial High School
Utilities
- Central Heating and Cooling System
- Heating System Uses Gas
- Programmable Thermostat
- Tankless Water Heater
Community Details
- Built by RI Luxury Homes
- Hunters Forest Subdivision
Map
Home Values in the Area
Average Home Value in this Area
Tax History
| Year | Tax Paid | Tax Assessment Tax Assessment Total Assessment is a certain percentage of the fair market value that is determined by local assessors to be the total taxable value of land and additions on the property. | Land | Improvement |
|---|---|---|---|---|
| 2023 | $35,563 | $986,945 | $957,751 | $29,194 |
| 2022 | $17,722 | $875,660 | $849,618 | $26,042 |
| 2021 | $18,453 | $874,111 | $849,618 | $24,493 |
| 2020 | $18,874 | $874,111 | $849,618 | $24,493 |
| 2019 | $19,591 | $874,111 | $849,618 | $24,493 |
| 2018 | $3,461 | $881,089 | $849,618 | $31,471 |
| 2017 | $19,752 | $881,089 | $849,618 | $31,471 |
| 2016 | $18,052 | $881,089 | $849,618 | $31,471 |
| 2015 | $9,193 | $846,064 | $818,723 | $27,341 |
| 2014 | $9,193 | $700,745 | $617,904 | $82,841 |
Property History
| Date | Event | Price | Change | Sq Ft Price |
|---|---|---|---|---|
| 03/20/2025 03/20/25 | Price Changed | $4,394,900 | -2.3% | $624 / Sq Ft |
| 02/17/2025 02/17/25 | For Sale | $4,499,900 | -- | $639 / Sq Ft |
Deed History
| Date | Type | Sale Price | Title Company |
|---|---|---|---|
| Warranty Deed | -- | Capital Title | |
| Deed | -- | Capital Title | |
| Warranty Deed | -- | None Available |
Mortgage History
| Date | Status | Loan Amount | Loan Type |
|---|---|---|---|
| Closed | $1,977,713 | New Conventional | |
| Closed | $60,000 | New Conventional | |
| Closed | $1,548,560 | New Conventional | |
| Closed | $889,800 | New Conventional |
Similar Homes in Houston, TX
Source: Houston Association of REALTORS®
MLS Number: 952607
APN: 0934870000003
- 10803 Oak Creek St
- 736 Voss Rd
- 781 Pifer Rd
- 638 Voss Rd
- 846 Oak Valley Dr
- 10946 Beinhorn Rd
- 10950 Beinhorn Rd
- 10811 Briar Branch Ln
- 10537 Beinhorn Rd
- 10918 Long Shadow Ln
- 8931 Gaylord Dr Unit 161
- 11117 Beinhorn Rd
- 2 Soldier Creek Cir
- 9021 Gaylord Dr Unit 79
- 9013 Gaylord Dr Unit 54
- 9023 Gaylord Dr Unit 97
- 8809 Echo Valley Dr
- 667 Shartle Cir
- 9029 Gaylord Dr Unit 128
- 10426 Memorial Dr
