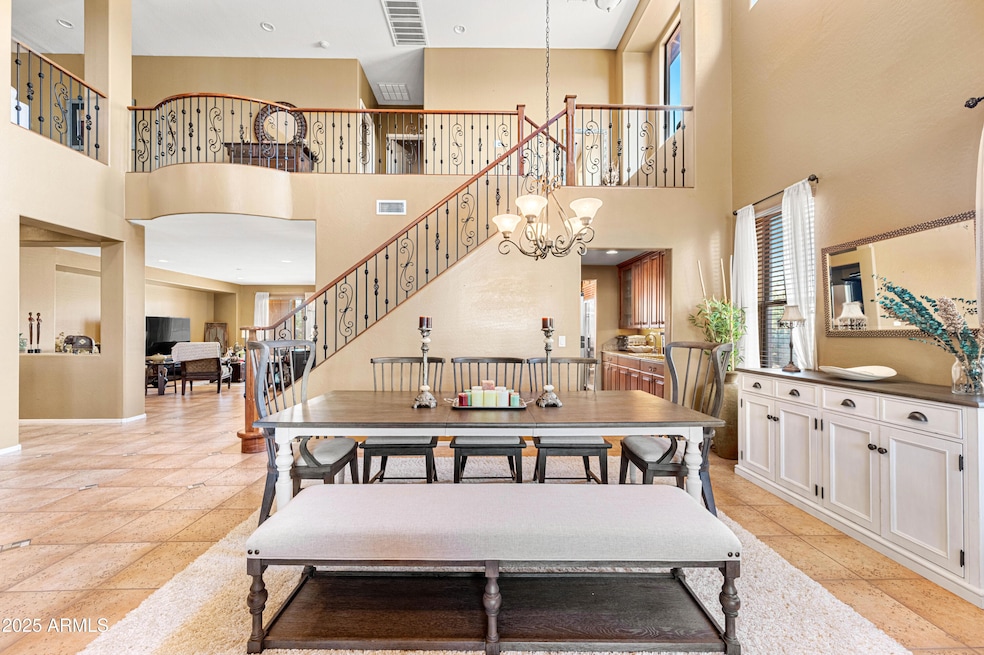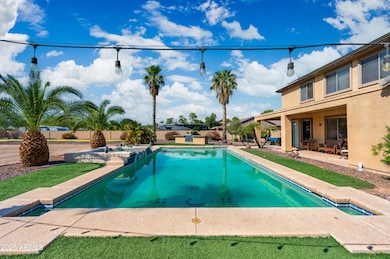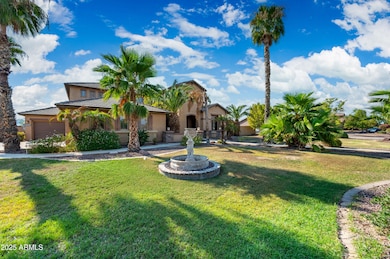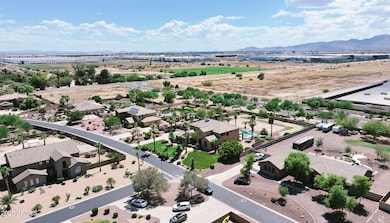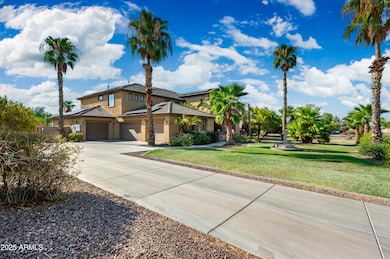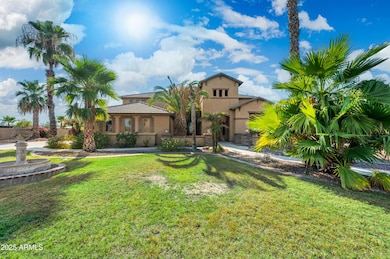
10804 N 146th Ave Surprise, AZ 85379
Estimated payment $7,155/month
Highlights
- Private Pool
- 0.99 Acre Lot
- Eat-In Kitchen
- Sonoran Heights Middle School Rated A-
- Granite Countertops
- Dual Vanity Sinks in Primary Bathroom
About This Home
This 5,167 sq ft home on a one-acre lot is perfect for a family and entertaining! It features a massive 6ft deep pool, jacuzzi, bar/grill area, and a private 18-hole golf course with 2 sand pits. Inside, the open kitchen has custom cabinets, stainless steel appliances, a built-in fridge, granite countertops, an island, and a butler's area for food preping. The massive owner's suite offers a sitting area, dual sinks, and a large walk-in closet. Upstairs, there are 5 more bedrooms, game and media rooms, and recessed lighting throughout. With a solar roof, security cameras, 10+ 30ft palm trees, a 4-car garage, and built-in storage, this home has it all!
Home Details
Home Type
- Single Family
Est. Annual Taxes
- $4,169
Year Built
- Built in 2004
Lot Details
- 0.99 Acre Lot
- Block Wall Fence
- Front and Back Yard Sprinklers
- Grass Covered Lot
HOA Fees
- $110 Monthly HOA Fees
Parking
- 10 Open Parking Spaces
- 4 Car Garage
Home Design
- Wood Frame Construction
- Tile Roof
- Stucco
Interior Spaces
- 5,167 Sq Ft Home
- 2-Story Property
- Ceiling Fan
- Washer and Dryer Hookup
Kitchen
- Eat-In Kitchen
- Breakfast Bar
- Built-In Microwave
- Kitchen Island
- Granite Countertops
Bedrooms and Bathrooms
- 6 Bedrooms
- 3.5 Bathrooms
- Dual Vanity Sinks in Primary Bathroom
- Bathtub With Separate Shower Stall
Pool
- Private Pool
- Spa
Schools
- Dysart Middle Elementary School
- Rancho Gabriela Middle School
- Dysart High School
Utilities
- Cooling Available
- Heating System Uses Natural Gas
Community Details
- Association fees include ground maintenance
- First Service Res Association, Phone Number (480) 551-4300
- Built by William lyon Homes
- Mountain Gate Phase 1 And Phase 2 Subdivision
Listing and Financial Details
- Tax Lot 138
- Assessor Parcel Number 501-39-887
Map
Home Values in the Area
Average Home Value in this Area
Tax History
| Year | Tax Paid | Tax Assessment Tax Assessment Total Assessment is a certain percentage of the fair market value that is determined by local assessors to be the total taxable value of land and additions on the property. | Land | Improvement |
|---|---|---|---|---|
| 2025 | $3,460 | $53,281 | -- | -- |
| 2024 | $4,169 | $50,743 | -- | -- |
| 2023 | $4,169 | $76,000 | $15,200 | $60,800 |
| 2022 | $4,115 | $55,820 | $11,160 | $44,660 |
| 2021 | $4,298 | $53,320 | $10,660 | $42,660 |
| 2020 | $4,837 | $51,210 | $10,240 | $40,970 |
| 2019 | $4,693 | $50,280 | $10,050 | $40,230 |
| 2018 | $4,606 | $48,020 | $9,600 | $38,420 |
| 2017 | $4,283 | $46,080 | $9,210 | $36,870 |
| 2016 | $4,106 | $47,020 | $9,400 | $37,620 |
| 2015 | $3,777 | $46,330 | $9,260 | $37,070 |
Property History
| Date | Event | Price | Change | Sq Ft Price |
|---|---|---|---|---|
| 04/11/2025 04/11/25 | For Sale | $1,200,000 | -- | $232 / Sq Ft |
Deed History
| Date | Type | Sale Price | Title Company |
|---|---|---|---|
| Deed | -- | -- | |
| Warranty Deed | -- | Clear Title Agency Of Az | |
| Warranty Deed | $535,000 | Clear Title Agency Of Az | |
| Warranty Deed | $350,000 | None Available | |
| Interfamily Deed Transfer | -- | Metro Title Agency Of Az Llc | |
| Interfamily Deed Transfer | -- | Security Title Agency Inc | |
| Special Warranty Deed | -- | Security Title Agency Inc |
Mortgage History
| Date | Status | Loan Amount | Loan Type |
|---|---|---|---|
| Previous Owner | $508,250 | New Conventional | |
| Previous Owner | $457,500 | New Conventional | |
| Previous Owner | $417,000 | New Conventional | |
| Previous Owner | $370,000 | New Conventional | |
| Previous Owner | $342,000 | New Conventional | |
| Previous Owner | $332,500 | New Conventional | |
| Previous Owner | $332,500 | New Conventional | |
| Previous Owner | $825,000 | Stand Alone First | |
| Previous Owner | $175,000 | Credit Line Revolving | |
| Previous Owner | $92,000 | Credit Line Revolving | |
| Previous Owner | $492,100 | Unknown |
Similar Homes in Surprise, AZ
Source: Arizona Regional Multiple Listing Service (ARMLS)
MLS Number: 6847948
APN: 501-39-887
- 10848 N 146th Ave
- 14539 W Becker Ln
- 14507 W Christy Dr
- 14426 W Becker Ln
- 14367 W Becker Ln
- 14544 W Sierra St
- 14188 W Hope Dr
- 11844 N 146th Ave
- 14139 W Christy Dr
- 11232 N 152nd Ln
- 11737 N 143rd Dr
- 14957 W Cameron Dr
- 14850 W Laurel Ln
- 10913 N 153rd Ln
- 14874 W Laurel Ln
- 14760 W Riviera Dr
- 14588 W Laurel Ln
- 15010 W Hope Dr
- 12048 N 146th Ave
- 10922 N 153rd Ln
