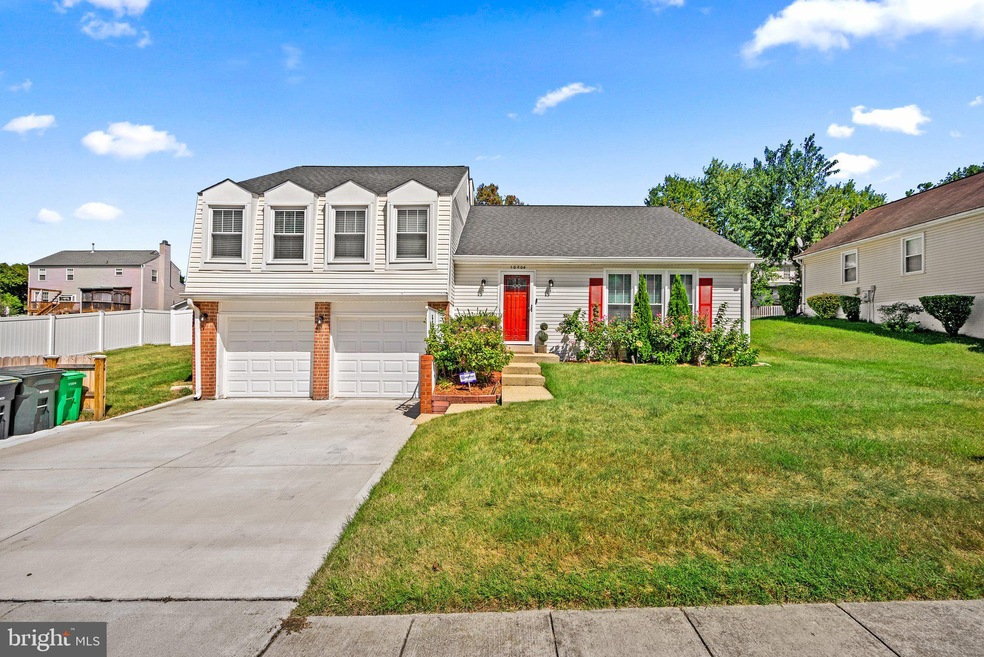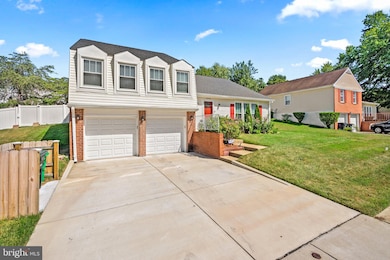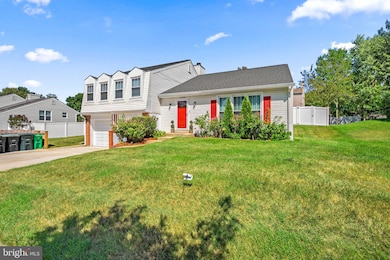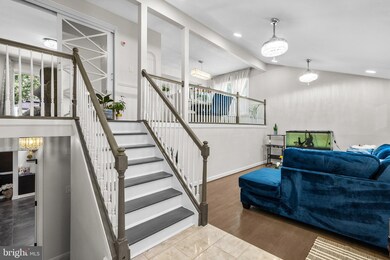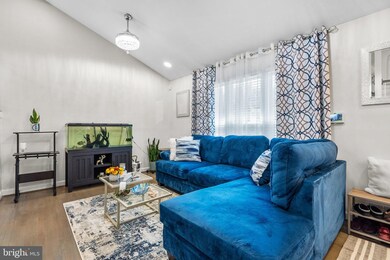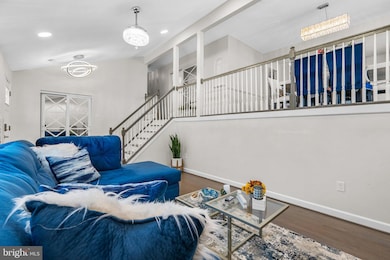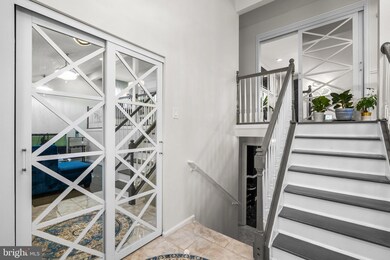
10804 Westwood Dr Cheltenham, MD 20623
Rosaryville NeighborhoodEstimated payment $3,326/month
Highlights
- Deck
- No HOA
- Home Security System
- 1 Fireplace
- 2 Car Attached Garage
- Shed
About This Home
Welcome to your dream home! This stunning 4-bedroom, 3-bathroom single-family house is a true gem. With a lot of recent upgrades, a spacious interior, and a fantastic outdoor space, this property offers the perfect blend of comfort, style, and functionality. Step inside and be greeted by the welcoming atmosphere of this meticulously maintained home. The open and airy layout is bathed in natural light, creating a warm and inviting ambiance. Brand new carpeting throughout the entire house ensures comfort and style.
The exterior of the house boasts a brand new roof installed in 2022. Step outside to your private fenced oasis – a brand new deck with a charming gazebo awaits your outdoor relaxation and entertainment needs. A two-car garage offers convenient parking and additional storage space
Situated in the highly desirable neighborhood of Cheltenham Estates, this home offers the perfect balance of suburban tranquility and urban convenience. Nearby parks, schools, and shopping centers provide easy access to everyday essentials and recreational activities.
Don't miss the opportunity to make this fantastic property your forever home. With its modern updates, spacious living areas, and outdoor heaven, it's a place where memories are made. Schedule a showing today and discover the beauty and comfort of this 4-bedroom, 3-bathroom single-family home!
Home Details
Home Type
- Single Family
Est. Annual Taxes
- $6,425
Year Built
- Built in 1981 | Remodeled in 2021
Lot Details
- 10,537 Sq Ft Lot
- Property is zoned RR
Parking
- 2 Car Attached Garage
- Front Facing Garage
- Driveway
Home Design
- Split Foyer
- Frame Construction
- Shingle Roof
- Composition Roof
Interior Spaces
- 1,668 Sq Ft Home
- Property has 2 Levels
- Ceiling Fan
- 1 Fireplace
- Home Security System
- Basement
Bedrooms and Bathrooms
Outdoor Features
- Deck
- Shed
Utilities
- Air Source Heat Pump
- Electric Water Heater
Community Details
- No Home Owners Association
- Cheltenham Estates Subdivision
Listing and Financial Details
- Tax Lot 13
- Assessor Parcel Number 17111143270
Map
Home Values in the Area
Average Home Value in this Area
Tax History
| Year | Tax Paid | Tax Assessment Tax Assessment Total Assessment is a certain percentage of the fair market value that is determined by local assessors to be the total taxable value of land and additions on the property. | Land | Improvement |
|---|---|---|---|---|
| 2024 | $6,824 | $432,400 | $0 | $0 |
| 2023 | $6,266 | $394,900 | $0 | $0 |
| 2022 | $5,709 | $357,400 | $101,300 | $256,100 |
| 2021 | $5,385 | $335,633 | $0 | $0 |
| 2020 | $10,124 | $313,867 | $0 | $0 |
| 2019 | $4,183 | $292,100 | $100,600 | $191,500 |
| 2018 | $4,534 | $278,333 | $0 | $0 |
| 2017 | $4,125 | $264,567 | $0 | $0 |
| 2016 | -- | $250,800 | $0 | $0 |
| 2015 | $3,669 | $245,467 | $0 | $0 |
| 2014 | $3,669 | $240,133 | $0 | $0 |
Property History
| Date | Event | Price | Change | Sq Ft Price |
|---|---|---|---|---|
| 03/05/2025 03/05/25 | For Sale | $500,000 | 0.0% | $300 / Sq Ft |
| 03/05/2025 03/05/25 | Off Market | $500,000 | -- | -- |
| 03/01/2025 03/01/25 | Price Changed | $500,000 | 0.0% | $300 / Sq Ft |
| 03/01/2025 03/01/25 | For Sale | $500,000 | -7.4% | $300 / Sq Ft |
| 09/27/2024 09/27/24 | Off Market | $540,000 | -- | -- |
| 08/30/2024 08/30/24 | For Sale | $540,000 | +10.2% | $324 / Sq Ft |
| 07/15/2022 07/15/22 | Sold | $490,000 | 0.0% | $205 / Sq Ft |
| 06/23/2022 06/23/22 | Pending | -- | -- | -- |
| 06/21/2022 06/21/22 | Price Changed | $489,999 | -2.0% | $205 / Sq Ft |
| 05/31/2022 05/31/22 | For Sale | $499,999 | +37.4% | $210 / Sq Ft |
| 06/17/2019 06/17/19 | Sold | $364,000 | -1.4% | $153 / Sq Ft |
| 04/29/2019 04/29/19 | Pending | -- | -- | -- |
| 03/15/2019 03/15/19 | For Sale | $369,000 | +84.3% | $155 / Sq Ft |
| 11/15/2018 11/15/18 | Sold | $200,200 | 0.0% | $120 / Sq Ft |
| 10/19/2018 10/19/18 | Pending | -- | -- | -- |
| 10/19/2018 10/19/18 | Off Market | $200,200 | -- | -- |
| 10/13/2018 10/13/18 | Price Changed | $220,000 | -5.4% | $132 / Sq Ft |
| 10/12/2018 10/12/18 | For Sale | $232,600 | 0.0% | $139 / Sq Ft |
| 10/09/2018 10/09/18 | Pending | -- | -- | -- |
| 10/02/2018 10/02/18 | Price Changed | $232,600 | 0.0% | $139 / Sq Ft |
| 10/02/2018 10/02/18 | For Sale | $232,600 | +16.2% | $139 / Sq Ft |
| 09/28/2018 09/28/18 | Off Market | $200,200 | -- | -- |
| 09/24/2018 09/24/18 | For Sale | $233,800 | +16.8% | $140 / Sq Ft |
| 09/21/2018 09/21/18 | Off Market | $200,200 | -- | -- |
| 09/13/2018 09/13/18 | Price Changed | $233,800 | 0.0% | $140 / Sq Ft |
| 09/13/2018 09/13/18 | For Sale | $233,800 | +16.8% | $140 / Sq Ft |
| 07/17/2018 07/17/18 | Off Market | $200,200 | -- | -- |
| 07/09/2018 07/09/18 | Price Changed | $259,000 | -9.9% | $155 / Sq Ft |
| 06/26/2018 06/26/18 | For Sale | $287,500 | +43.6% | $172 / Sq Ft |
| 06/23/2018 06/23/18 | Off Market | $200,200 | -- | -- |
| 06/23/2018 06/23/18 | For Sale | $287,500 | +43.6% | $172 / Sq Ft |
| 06/14/2018 06/14/18 | Off Market | $200,200 | -- | -- |
| 06/13/2018 06/13/18 | For Sale | $287,500 | -- | $172 / Sq Ft |
Deed History
| Date | Type | Sale Price | Title Company |
|---|---|---|---|
| Deed | $490,000 | New Title Company Name | |
| Deed | $364,000 | Prime Title Group Llc | |
| Special Warranty Deed | $200,200 | Premium Title Services | |
| Trustee Deed | $318,000 | None Available | |
| Deed | $151,500 | -- | |
| Deed | $99,500 | -- |
Mortgage History
| Date | Status | Loan Amount | Loan Type |
|---|---|---|---|
| Open | $457,900 | New Conventional | |
| Previous Owner | $353,080 | New Conventional | |
| Previous Owner | $15,000 | Purchase Money Mortgage | |
| Previous Owner | $207,000 | Commercial | |
| Previous Owner | $120,000 | Credit Line Revolving | |
| Previous Owner | $280,800 | Stand Alone Refi Refinance Of Original Loan | |
| Previous Owner | $49,000 | Stand Alone Second |
Similar Homes in Cheltenham, MD
Source: Bright MLS
MLS Number: MDPG2124262
APN: 11-1143270
- 10506 Barnsdale Dr
- 10433 Terraco Dr
- 10510 Sarah Landing Dr
- 11404 Crain Hwy
- 10606 Frank Tippett Rd
- 10808 Timberline Dr
- 10308 Queen Elizabeth Dr
- 10020 Dakin Ct
- 10406 Basel Dr
- Parcel 85 Old Indian Head Rd
- 11801 Cherry Tree Crossing Rd
- 9900 Rodin Ct
- 11204 Pompey Dr
- 9608 Toucan Dr
- 10702 Devlin Dr
- 11014 Pompey Dr
- 10909 Waco Dr
- 10706 Phillips Dr
- 9600 Mount Laurel Ct
- 9723 Frank Tippett Rd
