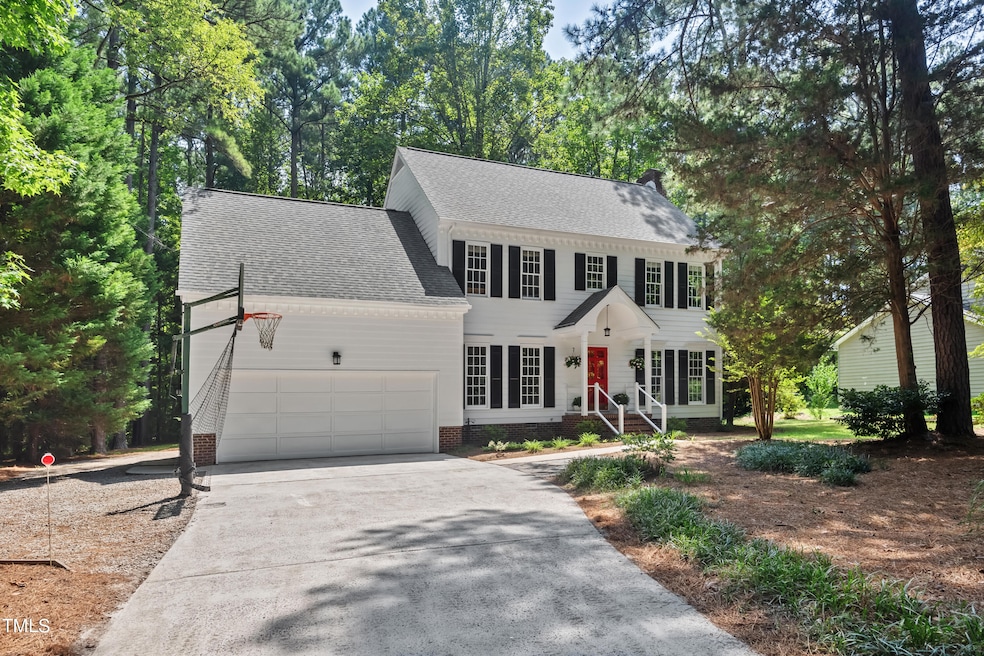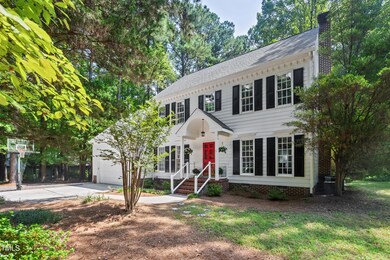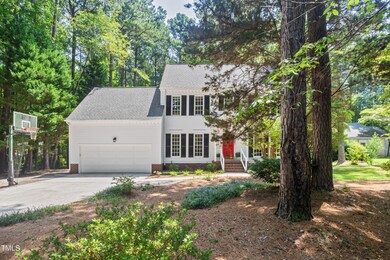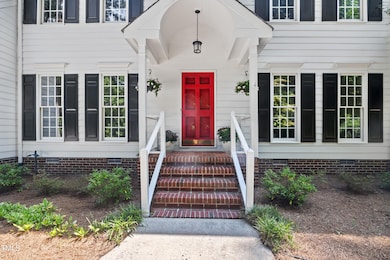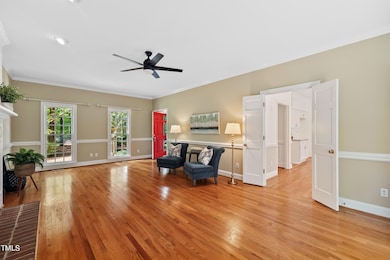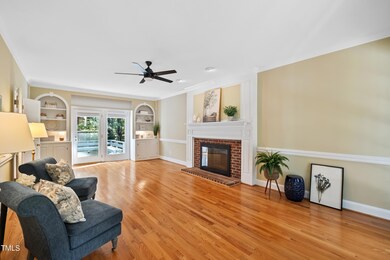
10805 Bexhill Dr Cary, NC 27518
Middle Creek NeighborhoodHighlights
- Traditional Architecture
- Wood Flooring
- 2 Car Attached Garage
- Penny Road Elementary School Rated A-
- Breakfast Room
- Entrance Foyer
About This Home
As of December 2024Truly elegant home with beautiful private lot in coveted Windsor Oaks in Cary. The striking covered entry opens to freshly painted foyer and hallway with beautiful hardwood flooring throughout the main floor. Large formal dining room with glass paned French doors can be transformed into beautiful home office. Huge living room with lovely brick fireplace ideal for cozy evenings, attractive built-in shelving and direct access through patio doors to deck. Outside, enjoy the privacy of your own backyard oasis. The expansive deck is perfect for outdoor gatherings, and the private yard offers a serene retreat for relaxation and leisure around your outdoor firepit.
Beautiful and all New Kitchen with dover white cabinetry, new counters, huge SS sink, faucet and all new SS appliances plus pantry. Enjoy the pretty bayed windows in the breakfast area with views of nature all around. Half bath off kitchen plus direct access to huge ''workmans'' garage. Loads of storage in 2+car garage with workman's area plus significant storage shelving that stays.
Upstairs, notice the freshly painted hallway and generous bedroom (or bonus) at end of hall. Love the second staircase that brings you back to the kitchen. Guest bedrooms enjoy newly updated hall guest bath with new vanity, counter and sink. The large primary suite includes a walk in closet plus a newly updated en suite bathroom with new vanity, counter, sinks, faucets, fixtures and paint, along with a walk-in shower, adding a touch of luxury to your daily routine. The third floor walk up is floored (think skylights!) and ready to be finished and provides loads of storage.
A rare find in such nice condition, so convenient to Kildare road and all the nearby amenities, Koka Booth Theatre and Penny elementary around the corner. This is a quiet beautiful neighborhood with a home that will be hard to leave. Don't wait!
Home Details
Home Type
- Single Family
Est. Annual Taxes
- $5,000
Year Built
- Built in 1985 | Remodeled
Lot Details
- 0.27 Acre Lot
HOA Fees
- $30 Monthly HOA Fees
Parking
- 2 Car Attached Garage
- 6 Open Parking Spaces
Home Design
- Traditional Architecture
- Brick Foundation
- Asbestos Shingle Roof
- HardiePlank Type
Interior Spaces
- 2,550 Sq Ft Home
- 2-Story Property
- Entrance Foyer
- Family Room
- Breakfast Room
- Dining Room
- Basement
- Crawl Space
Kitchen
- Built-In Gas Range
- Microwave
- Dishwasher
Flooring
- Wood
- Carpet
- Ceramic Tile
Bedrooms and Bathrooms
- 4 Bedrooms
Attic
- Attic Floors
- Permanent Attic Stairs
- Unfinished Attic
Schools
- Penny Elementary School
- Dillard Middle School
- Athens Dr High School
Utilities
- Forced Air Heating and Cooling System
- Floor Furnace
Community Details
- Association fees include ground maintenance
- Windsor Oaks Association, Phone Number (919) 233-7660
- Windsor Oaks Subdivision
Listing and Financial Details
- Assessor Parcel Number 0761134843
Map
Home Values in the Area
Average Home Value in this Area
Property History
| Date | Event | Price | Change | Sq Ft Price |
|---|---|---|---|---|
| 12/19/2024 12/19/24 | Sold | $680,000 | +0.7% | $267 / Sq Ft |
| 09/29/2024 09/29/24 | Pending | -- | -- | -- |
| 09/20/2024 09/20/24 | For Sale | $675,000 | -- | $265 / Sq Ft |
Tax History
| Year | Tax Paid | Tax Assessment Tax Assessment Total Assessment is a certain percentage of the fair market value that is determined by local assessors to be the total taxable value of land and additions on the property. | Land | Improvement |
|---|---|---|---|---|
| 2024 | $5,000 | $593,908 | $200,000 | $393,908 |
| 2023 | $3,804 | $377,597 | $70,000 | $307,597 |
| 2022 | $3,662 | $377,597 | $70,000 | $307,597 |
| 2021 | $3,588 | $377,597 | $70,000 | $307,597 |
| 2020 | $3,607 | $377,597 | $70,000 | $307,597 |
| 2019 | $3,492 | $324,282 | $95,000 | $229,282 |
| 2018 | $3,277 | $324,282 | $95,000 | $229,282 |
| 2017 | $3,149 | $324,282 | $95,000 | $229,282 |
| 2016 | $3,102 | $324,282 | $95,000 | $229,282 |
| 2015 | $2,656 | $267,701 | $72,000 | $195,701 |
| 2014 | $2,504 | $267,701 | $72,000 | $195,701 |
Mortgage History
| Date | Status | Loan Amount | Loan Type |
|---|---|---|---|
| Open | $574,000 | New Conventional | |
| Previous Owner | $469,000 | Credit Line Revolving | |
| Previous Owner | $250,000 | Credit Line Revolving | |
| Previous Owner | $120,000 | Credit Line Revolving | |
| Previous Owner | $199,000 | New Conventional | |
| Previous Owner | $100,000 | Credit Line Revolving | |
| Previous Owner | $212,000 | New Conventional | |
| Previous Owner | $12,000 | Credit Line Revolving | |
| Previous Owner | $224,500 | New Conventional | |
| Previous Owner | $205,650 | Fannie Mae Freddie Mac | |
| Previous Owner | $38,600 | Credit Line Revolving | |
| Previous Owner | $89,400 | Stand Alone Second | |
| Previous Owner | $145,000 | Unknown |
Deed History
| Date | Type | Sale Price | Title Company |
|---|---|---|---|
| Warranty Deed | $680,000 | None Listed On Document | |
| Warranty Deed | $257,500 | -- |
Similar Homes in the area
Source: Doorify MLS
MLS Number: 10053839
APN: 0761.03-13-4843-000
- 102 Travilah Oaks Ln
- 201 Langston Mill Ct
- 505 Ansley Ridge
- 204 Oxford Mill Ct
- 110 Chapelwood Way
- 506 Rose Point Dr
- 206 Steep Bank Dr
- 103 Temple Gate Dr
- 101 Silk Leaf Ct
- 105 Royal Glen Dr
- 3409 Lily Orchard Way
- 407 Crickentree Dr
- 210 Highlands Lake Dr
- 204 Highlands Lake Dr
- 137 Fawnwood Acres Dr
- 2629 Sweetgum Dr
- 108 Woodglen Dr
- 8304 Rosiere Dr
- 214 Lions Gate Dr
- 222 Lions Gate Dr
