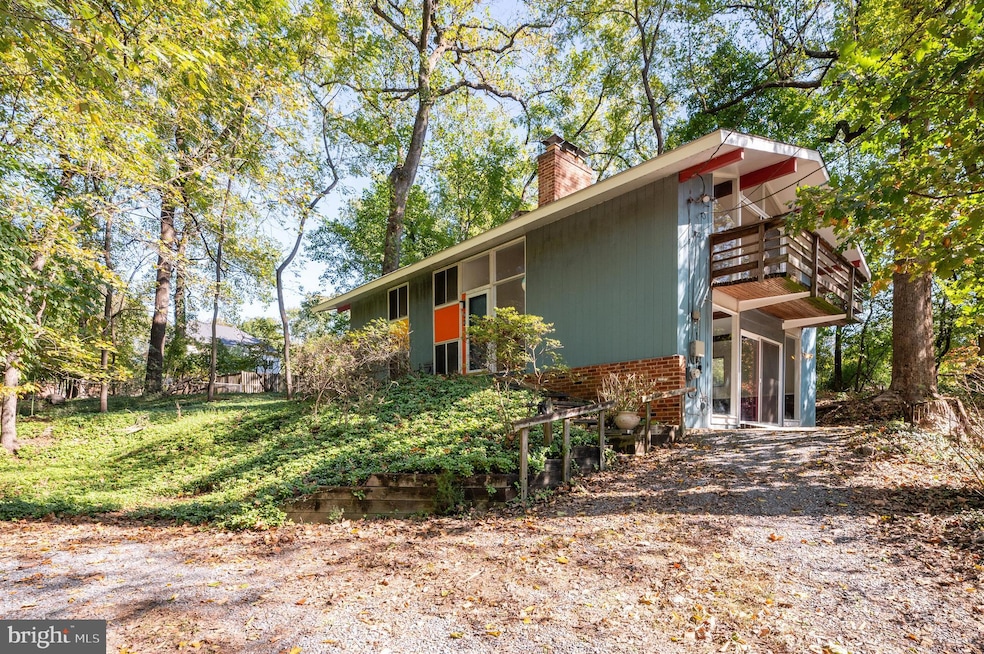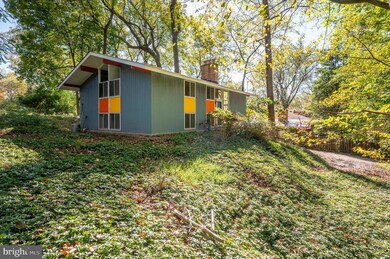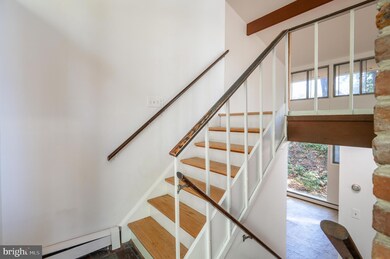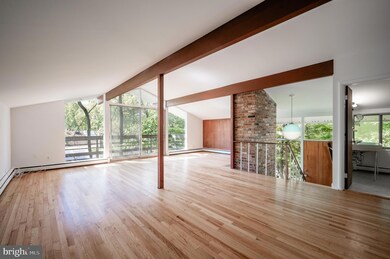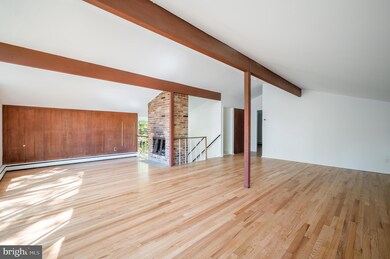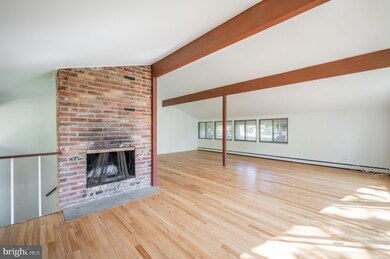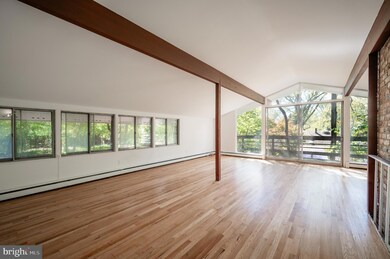
10805 Clermont Ave Garrett Park, MD 20896
Garrett Park NeighborhoodHighlights
- Open Floorplan
- Midcentury Modern Architecture
- Wooded Lot
- Garrett Park Elementary School Rated A
- Private Lot
- 4-minute walk to Cambria Park
About This Home
As of November 202410805 Clermont Ave. in Garrett Park is a custom 1960 Techbuilt mid-century modern on a private, .49-acre lot. Listed for the first time and being sold by original family, the Gootenberg Residence was designed by architect Carl Koch, who Progressive Architecture magazine called "The Grandfather of Prefab." The model was known as an “EX" design with an elongated kitchen and the addition of a service island, and several other plan modifications. The family is now looking for next stewards to update and preserve this special house. The interior of the house is freshly painted and the hardwood floors on the upper level have been refinished. This is an estate, as-is sale.
The two-level home features a split-foyer plan with two bedrooms and one bathroom upstairs along with a large open living room area. The lower level includes the second full bathroom, third bedroom, the kitchen and dining area plus laundry/utility room. The house does not have central AC.
“The unique post and beam construction affords a truly flexible home for lifetime living,” the original sales brochure says. “Large glass expanses provide bright sunlit rooms and enlarge the already spacious living areas by bringing in the whole outdoors. It has the long, low silhouette of a one-story house but all the advantages of the modern two-level house. The Tech Built house offers a quality, coherence and freshness of design that make it a house for our time."
Koch was a pioneer in modular and pre-fabricated housing, having been involved in the creation of the original Acorn Deck Houses. The Techbuilt pre-fabricated homes embody Koch's groundbreaking design principles and offers a unique living experience that seamlessly blends modern innovation with sophisticated comfort.
A Harvard University Graduate School of Design alumnus, Koch’s architectural career was marked by his dedication to creating affordable, efficient, and stylish housing solutions. In the 1950s, he founded Techbuilt Homes, a company that became a leader in pre-fabricated housing, reflecting his commitment to modular design and high-quality construction.
Koch’s work is celebrated for integrating modernist principles with practical solutions. His designs often featured clean lines, functional layouts, and an emphasis on maximizing natural light and space. Koch’s innovative use of materials and construction techniques set new standards in pre-fabricated housing and influenced the architectural landscape.
Home Details
Home Type
- Single Family
Est. Annual Taxes
- $10,667
Year Built
- Built in 1960
Lot Details
- 0.5 Acre Lot
- Private Lot
- Wooded Lot
- Property is zoned R90
Parking
- Gravel Driveway
Home Design
- Midcentury Modern Architecture
- Contemporary Architecture
- Slab Foundation
- Wood Walls
- Frame Construction
- Asphalt Roof
Interior Spaces
- Property has 2.5 Levels
- Open Floorplan
- Beamed Ceilings
- Cathedral Ceiling
- 2 Fireplaces
- Wood Burning Fireplace
- Sliding Windows
- Sliding Doors
- Combination Kitchen and Dining Room
- Solid Hardwood Flooring
Kitchen
- Galley Kitchen
- Electric Oven or Range
- Dishwasher
- Disposal
Bedrooms and Bathrooms
Laundry
- Laundry on main level
- Dryer
- Washer
Finished Basement
- Heated Basement
- Walk-Out Basement
- Interior Basement Entry
- Basement Windows
Outdoor Features
- Balcony
Schools
- Garrett Park Elementary School
- Tilden Middle School
- Walter Johnson High School
Utilities
- Hot Water Baseboard Heater
- Natural Gas Water Heater
Listing and Financial Details
- Tax Lot 24
- Assessor Parcel Number 160400057995
Community Details
Overview
- No Home Owners Association
- Garrett Park Subdivision, Techbuilt Floorplan
Recreation
- Community Pool
Map
Home Values in the Area
Average Home Value in this Area
Property History
| Date | Event | Price | Change | Sq Ft Price |
|---|---|---|---|---|
| 11/14/2024 11/14/24 | Sold | $925,000 | +5.2% | $516 / Sq Ft |
| 10/19/2024 10/19/24 | Pending | -- | -- | -- |
| 10/18/2024 10/18/24 | For Sale | $879,000 | -- | $490 / Sq Ft |
Tax History
| Year | Tax Paid | Tax Assessment Tax Assessment Total Assessment is a certain percentage of the fair market value that is determined by local assessors to be the total taxable value of land and additions on the property. | Land | Improvement |
|---|---|---|---|---|
| 2024 | $11,276 | $777,733 | $0 | $0 |
| 2023 | $8,580 | $736,900 | $543,800 | $193,100 |
| 2022 | $8,136 | $722,267 | $0 | $0 |
| 2021 | $7,711 | $707,633 | $0 | $0 |
| 2020 | $7,711 | $693,000 | $517,900 | $175,100 |
| 2019 | $7,472 | $673,233 | $0 | $0 |
| 2018 | $7,239 | $653,467 | $0 | $0 |
| 2017 | $8,336 | $633,700 | $0 | $0 |
| 2016 | -- | $592,300 | $0 | $0 |
| 2015 | $7,889 | $550,900 | $0 | $0 |
| 2014 | $7,889 | $509,500 | $0 | $0 |
Mortgage History
| Date | Status | Loan Amount | Loan Type |
|---|---|---|---|
| Open | $878,750 | New Conventional | |
| Closed | $878,750 | New Conventional |
Deed History
| Date | Type | Sale Price | Title Company |
|---|---|---|---|
| Deed | $925,000 | Home First Title | |
| Deed | $925,000 | Home First Title | |
| Deed | -- | -- | |
| Deed | -- | -- |
Similar Homes in the area
Source: Bright MLS
MLS Number: MDMC2144968
APN: 04-00057995
- 4706 Strathmore Ave
- 10630 Kenilworth Ave Unit 102
- 10504 Montrose Ave Unit 202
- 10650 Weymouth St Unit 103
- 10619 Montrose Ave Unit 203
- 10607 Kenilworth Ave Unit 201
- 10613 Montrose Ave Unit 104
- 10506 Weymouth St Unit 102
- 11208 Troy Rd
- 11114 Schuylkill Rd
- 10631 Weymouth St
- 11010 Montrose Ave
- 10601 Weymouth St Unit 204
- 10318 Parkwood Dr
- 4910 Cushing Dr
- 4910 Strathmore Ave Unit COLTRANE 31
- 4910 Strathmore Ave Unit THE NAVARRO 68
- 10306 Greenfield St
- 4120 Mitscher Ct
- 11117 Rokeby Ave
