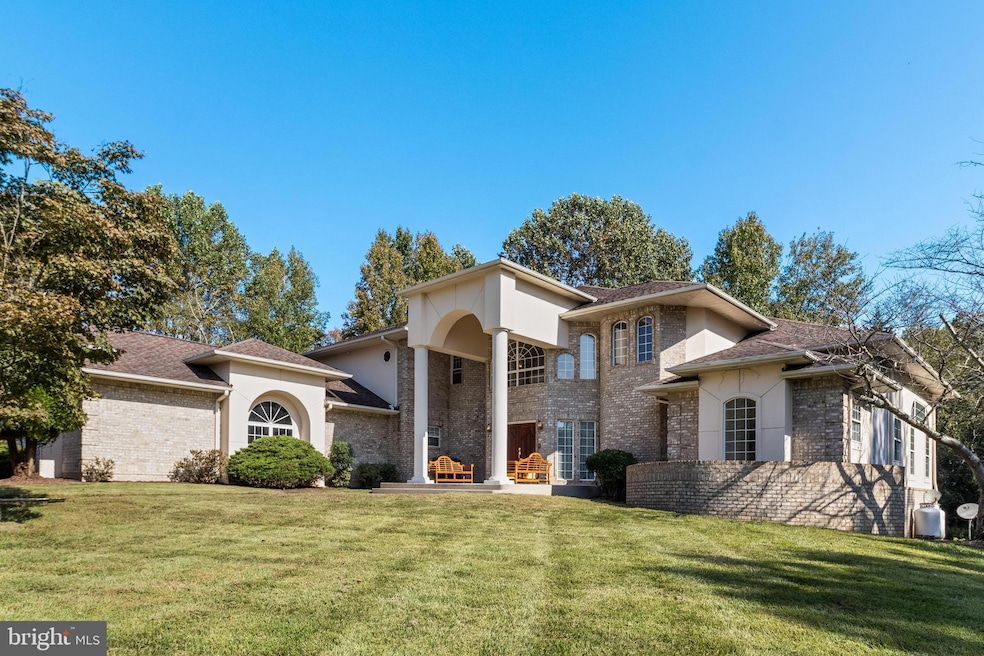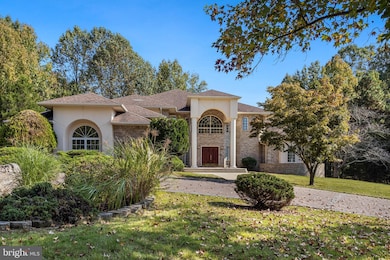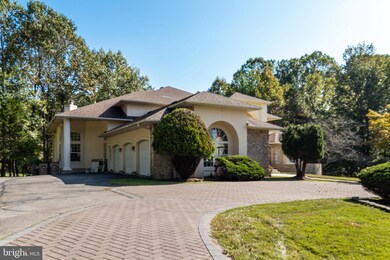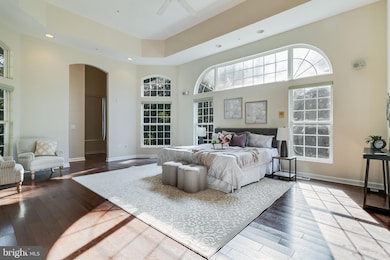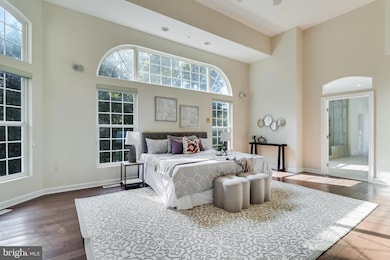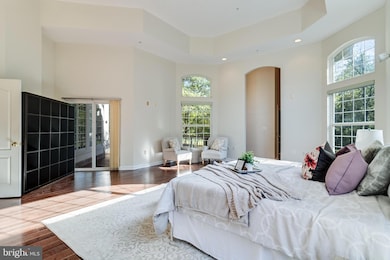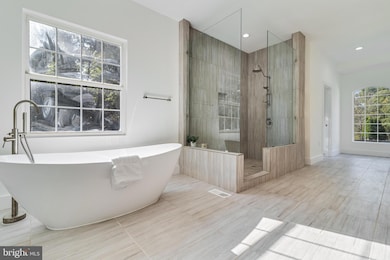
10806 Brookes Reserve Rd Upper Marlboro, MD 20772
Croom NeighborhoodHighlights
- Eat-In Gourmet Kitchen
- Curved or Spiral Staircase
- Partially Wooded Lot
- View of Trees or Woods
- Private Lot
- Cathedral Ceiling
About This Home
As of December 2024Situated on over 6 acres of property, this majestic home is a stunner. With well over 7,000 square feet of living space, featuring a newly renovated main level bedroom suite with floor to ceiling windows and new hardwood floors. A spacious brand new primary bath with a custom walk in shower, stand alone walk in shower and a double walk in closet. In the main living area, floor to ceiling windows overlook a serene and peaceful wooded lot. Newly carpeted finished basement contains a fifth bedroom/office and a newly renovated full bath. Entertain friends and family in the formal dining room and kitchen with brand new stainless steel appliances. The gorgeous kitchen opens to a cozy family room and fireplace area. Adjacent to the family room, enjoy your coffee and views off expansive back patio, with scenic views of your private wooded lot. So much to say about this home, schedule your tour today!
Home Details
Home Type
- Single Family
Est. Annual Taxes
- $15,854
Year Built
- Built in 1997
Lot Details
- 6.23 Acre Lot
- Rural Setting
- Landscaped
- Private Lot
- Secluded Lot
- Partially Wooded Lot
- Backs to Trees or Woods
- Back, Front, and Side Yard
- Property is zoned AG
HOA Fees
- $58 Monthly HOA Fees
Parking
- 3 Car Attached Garage
- Garage Door Opener
- Circular Driveway
- Brick Driveway
- Off-Street Parking
Property Views
- Woods
- Garden
Home Design
- Spanish Architecture
- Brick Exterior Construction
- Combination Foundation
- Frame Construction
Interior Spaces
- Property has 2 Levels
- Curved or Spiral Staircase
- Sound System
- Built-In Features
- Chair Railings
- Tray Ceiling
- Cathedral Ceiling
- Ceiling Fan
- Recessed Lighting
- 1 Fireplace
- Window Treatments
- Mud Room
- Entrance Foyer
- Family Room Overlook on Second Floor
- Family Room Off Kitchen
- Sitting Room
- Living Room
- Formal Dining Room
- Den
- Library
- Loft
- Storage Room
- Utility Room
- Attic Fan
- Home Security System
Kitchen
- Eat-In Gourmet Kitchen
- Breakfast Area or Nook
- Built-In Self-Cleaning Double Oven
- Down Draft Cooktop
- Microwave
- Ice Maker
- Dishwasher
- Kitchen Island
- Upgraded Countertops
- Disposal
Flooring
- Wood
- Carpet
- Ceramic Tile
Bedrooms and Bathrooms
- En-Suite Primary Bedroom
- En-Suite Bathroom
- Walk-In Closet
- Soaking Tub
- Bathtub with Shower
- Walk-in Shower
Laundry
- Laundry Room
- Dryer
- Washer
Partially Finished Basement
- Heated Basement
- Walk-Out Basement
- Basement Fills Entire Space Under The House
- Connecting Stairway
- Interior and Exterior Basement Entry
- Space For Rooms
- Laundry in Basement
- Crawl Space
- Basement Windows
Accessible Home Design
- Accessible Elevator Installed
Outdoor Features
- Patio
- Terrace
- Exterior Lighting
- Shed
- Storage Shed
- Wrap Around Porch
Utilities
- Central Air
- Heat Pump System
- Water Treatment System
- Well
- Electric Water Heater
- Septic Tank
Community Details
- West End Farms Subdivision
Listing and Financial Details
- Tax Lot 5
- Assessor Parcel Number 17040258566
Map
Home Values in the Area
Average Home Value in this Area
Property History
| Date | Event | Price | Change | Sq Ft Price |
|---|---|---|---|---|
| 12/02/2024 12/02/24 | Sold | $1,000,000 | 0.0% | $154 / Sq Ft |
| 10/24/2024 10/24/24 | For Sale | $1,000,000 | 0.0% | $154 / Sq Ft |
| 10/23/2024 10/23/24 | Pending | -- | -- | -- |
| 10/22/2024 10/22/24 | Pending | -- | -- | -- |
| 10/05/2024 10/05/24 | For Sale | $1,000,000 | +63.9% | $154 / Sq Ft |
| 07/20/2015 07/20/15 | Sold | $610,000 | -6.2% | $82 / Sq Ft |
| 06/22/2015 06/22/15 | Pending | -- | -- | -- |
| 05/01/2015 05/01/15 | Price Changed | $650,000 | -7.1% | $87 / Sq Ft |
| 04/07/2015 04/07/15 | Price Changed | $699,999 | -11.4% | $94 / Sq Ft |
| 03/18/2015 03/18/15 | For Sale | $790,000 | -- | $106 / Sq Ft |
Tax History
| Year | Tax Paid | Tax Assessment Tax Assessment Total Assessment is a certain percentage of the fair market value that is determined by local assessors to be the total taxable value of land and additions on the property. | Land | Improvement |
|---|---|---|---|---|
| 2024 | $16,069 | $1,234,167 | $0 | $0 |
| 2023 | $15,017 | $1,152,333 | $0 | $0 |
| 2022 | $13,966 | $1,070,500 | $163,700 | $906,800 |
| 2021 | $24,344 | $1,000,500 | $0 | $0 |
| 2020 | $10,106 | $930,500 | $0 | $0 |
| 2019 | $12,322 | $860,500 | $158,700 | $701,800 |
| 2018 | $9,219 | $796,767 | $0 | $0 |
| 2017 | $8,812 | $733,033 | $0 | $0 |
| 2016 | -- | $669,300 | $0 | $0 |
| 2015 | $8,491 | $669,300 | $0 | $0 |
| 2014 | $8,491 | $669,300 | $0 | $0 |
Mortgage History
| Date | Status | Loan Amount | Loan Type |
|---|---|---|---|
| Open | $800,000 | New Conventional | |
| Closed | $800,000 | New Conventional | |
| Previous Owner | $300,000 | Adjustable Rate Mortgage/ARM | |
| Previous Owner | $357,000 | Stand Alone Second |
Deed History
| Date | Type | Sale Price | Title Company |
|---|---|---|---|
| Deed | $1,000,000 | Sage Title | |
| Deed | $1,000,000 | Sage Title | |
| Deed | $610,000 | Capitol Title Ins Agency Inc | |
| Deed | $79,900 | -- |
About the Listing Agent

I look forward to helping you achieve your real estate dreams. I have over 17 years of real estate experience and have been through all the highs and lows of the real estate market. My focus on customer service, education and training gives my clients the advantage when selling, buying or investing in real estate. I put clients first, so much so that over 80% of my business is by referral from friends, family and past clients! I offer the latest technology to make your experience easy as
Lisa's Other Listings
Source: Bright MLS
MLS Number: MDPG2121606
APN: 04-0258566
- 11407 Croom Rd
- 13204 Duley Station Rd
- 10304 Twin Knoll Way
- 9316 Croom Rd
- 12801 Van Brady Rd
- Parcel 63 Van Brady Rd
- 9410 Croom Acres Dr
- 12320 Putters Ct
- 9416 Midland Turn
- 10107 Spring Water Ln
- 12016 Windsor Manor Rd
- 12304 Putters Ct
- 12506 Wallace Ln
- 0 Croom Airport Rd Unit MDPG2148084
- 12005 Duley Station Rd
- 12416 Dorsey Ln
- 9083 Florin Way
- 9710 Muirfield Dr
- 9029 Florin Way
- 8610 Croom Rd
