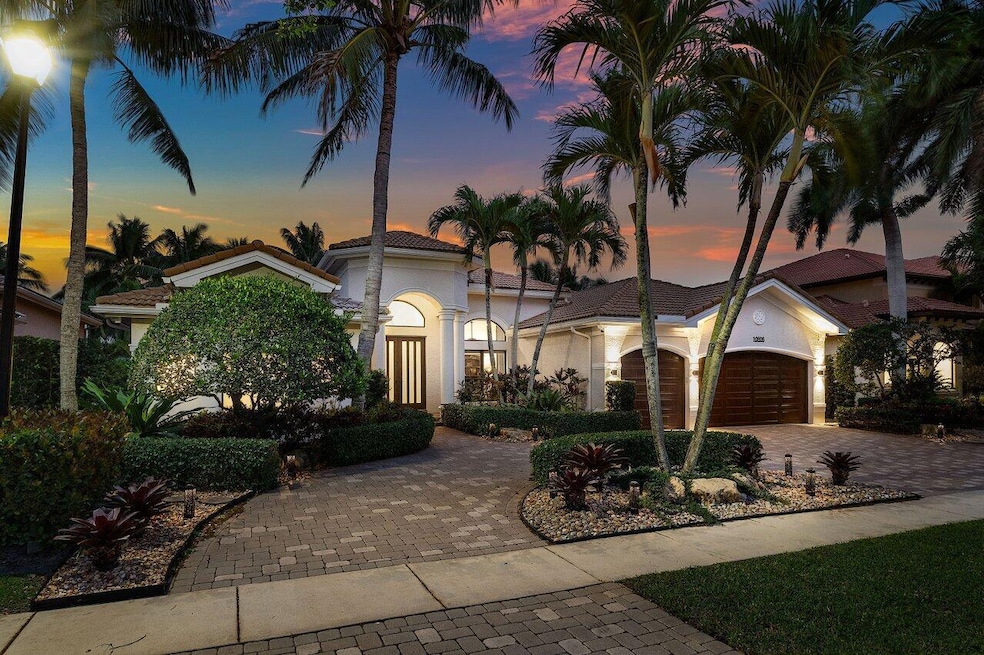
10806 Canyon Bay Ln Boynton Beach, FL 33473
Canyon Lakes NeighborhoodEstimated payment $8,678/month
Highlights
- Lake Front
- Community Cabanas
- Clubhouse
- Sunset Palms Elementary School Rated A-
- Gated with Attendant
- Roman Tub
About This Home
Magnificent 5 bedrm +Office, 3 bath, 3CGar Smart home offers the perfect balance of luxury, comfort, & security. Enjoy breathtaking lake views while swimming in your majestic solar-heated pool. Relax in your tropical hammock while listening to the palm trees swaying. IMPACT WINDOWS & DOORS COMPLETE. AIl lights & fans controlled via Alexa / Google apps. Advanced Wi-Fi PTZ cameras provided. The gourmet kitchen is a chef's dream, equipped w/ top-of-line-appliances, custom cabinetry and exquisite stone countertops. With expansive living areas, volume ceilings and $300K in high-end finishes, every corner exudes elegance. The outdoor oasis includes a 30' sparkling pool and stunning, tranquil wide lake views. Canyon Lakes offers 5-Star Amenities, Remodeled Clubhouse, NEW Schools, Park &Library!
Home Details
Home Type
- Single Family
Est. Annual Taxes
- $7,552
Year Built
- Built in 2005
Lot Details
- 0.26 Acre Lot
- Lake Front
- Fenced
- Sprinkler System
- Property is zoned AGR-PU
HOA Fees
- $375 Monthly HOA Fees
Parking
- 3 Car Attached Garage
- Garage Door Opener
- Circular Driveway
Property Views
- Lake
- Pool
Home Design
- Mediterranean Architecture
- Barrel Roof Shape
- Spanish Tile Roof
- Tile Roof
- Concrete Roof
Interior Spaces
- 3,509 Sq Ft Home
- 1-Story Property
- Furnished or left unfurnished upon request
- Built-In Features
- Bar
- High Ceiling
- Ceiling Fan
- Blinds
- Bay Window
- Arched Windows
- Sliding Windows
- Entrance Foyer
- Family Room
- Den
Kitchen
- Breakfast Area or Nook
- Eat-In Kitchen
- Breakfast Bar
- Built-In Oven
- Electric Range
- Microwave
- Dishwasher
Flooring
- Wood
- Ceramic Tile
Bedrooms and Bathrooms
- 5 Bedrooms
- Split Bedroom Floorplan
- Closet Cabinetry
- Walk-In Closet
- 3 Full Bathrooms
- Bidet
- Dual Sinks
- Roman Tub
- Separate Shower in Primary Bathroom
Laundry
- Laundry Room
- Dryer
- Washer
Home Security
- Security Lights
- Closed Circuit Camera
- Impact Glass
Pool
- Heated Spa
- Saltwater Pool
Outdoor Features
- Patio
Schools
- Sunset Palms Elementary School
- West Boynton Middle School
- Park Vista Community High School
Utilities
- Central Heating and Cooling System
- Electric Water Heater
- Water Purifier
Listing and Financial Details
- Assessor Parcel Number 00424529040000840
- Seller Considering Concessions
Community Details
Overview
- Association fees include common areas, pool(s), recreation facilities, reserve fund
- Built by GL Homes
- Canyon Lakes Subdivision, Extended Ashton, Lake & Pool! Floorplan
Amenities
- Clubhouse
- Game Room
- Business Center
Recreation
- Tennis Courts
- Community Basketball Court
- Pickleball Courts
- Community Cabanas
- Community Pool
- Community Spa
Security
- Gated with Attendant
- Resident Manager or Management On Site
Map
Home Values in the Area
Average Home Value in this Area
Tax History
| Year | Tax Paid | Tax Assessment Tax Assessment Total Assessment is a certain percentage of the fair market value that is determined by local assessors to be the total taxable value of land and additions on the property. | Land | Improvement |
|---|---|---|---|---|
| 2024 | $7,552 | $476,867 | -- | -- |
| 2023 | $7,374 | $462,978 | $0 | $0 |
| 2022 | $7,317 | $449,493 | $0 | $0 |
| 2021 | $7,286 | $436,401 | $0 | $0 |
| 2020 | $7,239 | $430,376 | $0 | $0 |
| 2019 | $7,155 | $420,700 | $0 | $0 |
| 2018 | $6,803 | $412,856 | $0 | $0 |
| 2017 | $6,735 | $404,364 | $0 | $0 |
| 2016 | $6,759 | $396,047 | $0 | $0 |
| 2015 | $6,928 | $393,294 | $0 | $0 |
| 2014 | $6,946 | $390,173 | $0 | $0 |
Property History
| Date | Event | Price | Change | Sq Ft Price |
|---|---|---|---|---|
| 03/11/2025 03/11/25 | For Sale | $1,375,000 | -- | $392 / Sq Ft |
Deed History
| Date | Type | Sale Price | Title Company |
|---|---|---|---|
| Special Warranty Deed | $720,945 | Noba Title Company |
Mortgage History
| Date | Status | Loan Amount | Loan Type |
|---|---|---|---|
| Open | $400,000 | Fannie Mae Freddie Mac |
About the Listing Agent

The Shirley Segura Team - A Legacy of Excellence in Real Estate
With over 25 years of experience in the ever-changing real estate market, The Shirley Segura Team has built a reputation for integrity, results, and personalized service with a smile! Led by top Realtor Shirley, our team is now growing with the exciting addition of her daughter, Rachel! Together, we bring a fresh blend of seasoned expertise and next-generation innovation to help Seller & Buyers navigate today's market with
Shirley's Other Listings
Source: BeachesMLS
MLS Number: R11070481
APN: 00-42-45-29-04-000-0840
- 8844 Heartsong Terrace
- 8711 Thornbrook Terrace Point
- 11194 Sunset Ridge Cir
- 8561 Trailwinds Ct
- 8888 Rockridge Glen Cove
- 8897 Raven Rock Ct
- 10733 Castle Oak Dr
- 10924 Sunset Ridge Cir
- 11041 Brandywine Lake Way
- 11150 Stonewood Forest Trail
- 10608 Walnut Valley Dr
- 8893 Woodgrove Ridge Ct
- 8757 Baystone Cove
- 8440 Serena Creek Ave
- 8420 Calabria Lakes Dr
- 8472 Serena Creek Ave
- 9291 Mountain Pine Grove
- 8268 Triana Point Ave
- 11372 Sandstone Hill Terrace
- 10570 Stone Garden Dr






