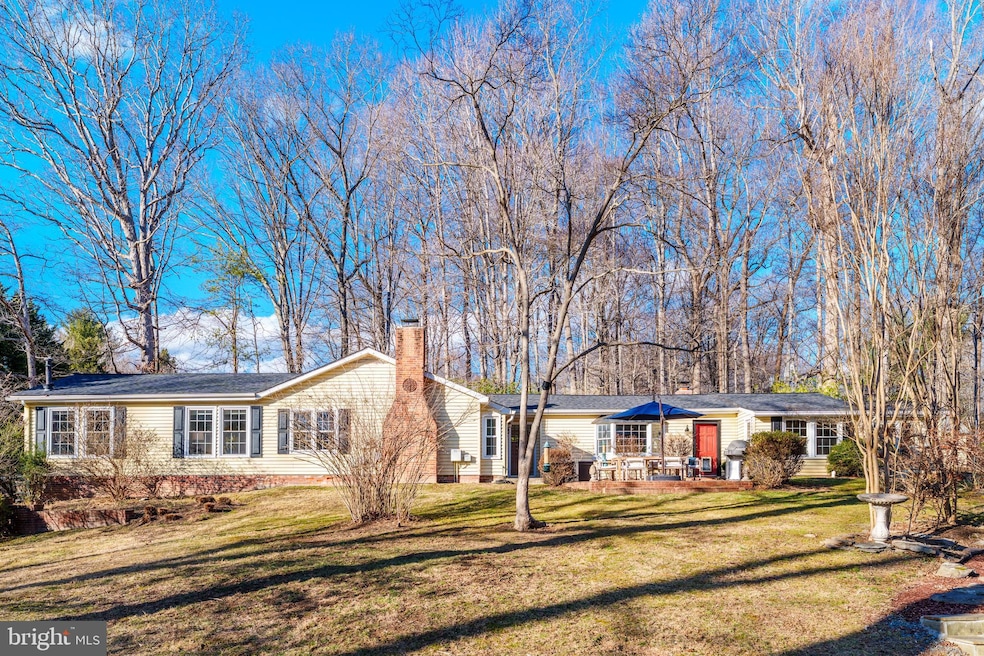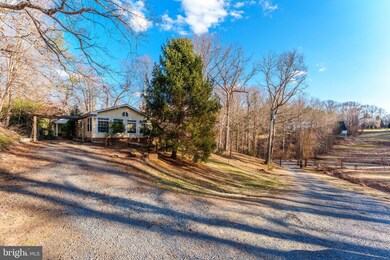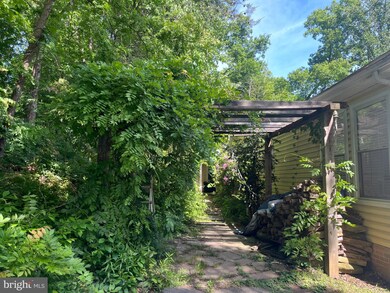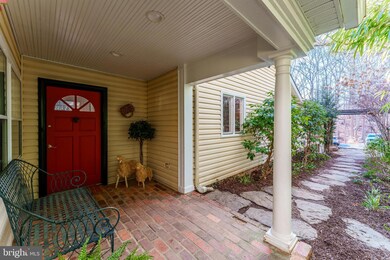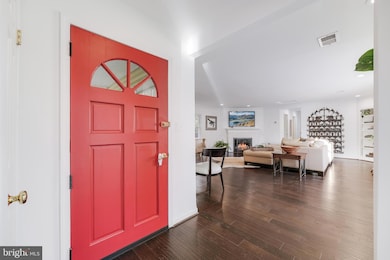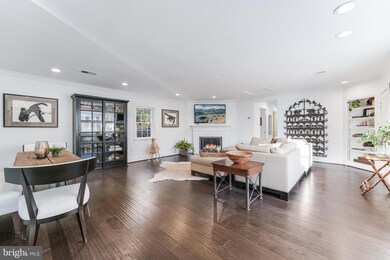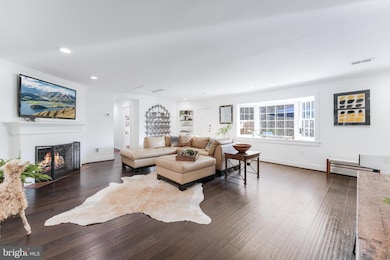
10808 Beach Mill Rd Great Falls, VA 22066
Estimated payment $6,209/month
Highlights
- Horses Allowed On Property
- Open Floorplan
- Backs to Trees or Woods
- Great Falls Elementary School Rated A
- Rambler Architecture
- Wood Flooring
About This Home
Charming single-level home located in sought after Langley High School pyramid of Great Falls, VA. Nestled on a private and serene 2.26 acre lot, this ranch-style home offers the perfect retreat for nature lovers, gardeners or anyone seeking a tranquil, country setting while combining the comfort, convenience and an exceptional location near the River Bend Country Club and Great Falls Village Center.
This 3 bedroom, 2.5 bath main level living home features quality updates including a new roof (2021), HVAC (2021), security gate (2021), wood floors (2021), kitchen subway tile backsplash (2021), septic system (2020), invisible dog fence (2024), refrigerator (2023), well pump (2020), living room fireplace (2022), laundry room update including washer and dryer (2021), garden (2019), water heater (2018). The expansive lot provides ample opportunities to enjoy outdoor living or simply soaking in the peaceful surroundings. Horse property for private use only. Don’t miss the chance to make this special property your own while enjoying the charm and convenience of Great Falls living!
Home Details
Home Type
- Single Family
Est. Annual Taxes
- $10,949
Year Built
- Built in 1949
Lot Details
- 2.27 Acre Lot
- Property has an invisible fence for dogs
- Backs to Trees or Woods
- Property is in good condition
- Property is zoned 100
Home Design
- Rambler Architecture
- Slab Foundation
- Architectural Shingle Roof
Interior Spaces
- 2,212 Sq Ft Home
- Property has 1 Level
- Open Floorplan
- Ceiling Fan
- Recessed Lighting
- 3 Fireplaces
- Wood Burning Fireplace
- Window Treatments
- Entrance Foyer
- Family Room Off Kitchen
- Living Room
- Dining Room
- Security Gate
Kitchen
- Eat-In Kitchen
- Built-In Double Oven
- Cooktop
- Dishwasher
- Stainless Steel Appliances
- Upgraded Countertops
Flooring
- Wood
- Ceramic Tile
Bedrooms and Bathrooms
- 3 Main Level Bedrooms
- En-Suite Primary Bedroom
- Walk-In Closet
- Soaking Tub
- Bathtub with Shower
- Walk-in Shower
Laundry
- Laundry Room
- Laundry on main level
- Dryer
- Washer
Parking
- 4 Parking Spaces
- 4 Driveway Spaces
- Gravel Driveway
Outdoor Features
- Patio
- Shed
- Storage Shed
- Outbuilding
Schools
- Great Falls Elementary School
- Cooper Middle School
- Langley High School
Utilities
- Central Air
- Ductless Heating Or Cooling System
- Heat Pump System
- Vented Exhaust Fan
- Electric Baseboard Heater
- Well
- Electric Water Heater
- Septic Equal To The Number Of Bedrooms
Additional Features
- No Interior Steps
- Horses Allowed On Property
Community Details
- No Home Owners Association
Listing and Financial Details
- Tax Lot 1A
- Assessor Parcel Number 0033 01 0011A
Map
Home Values in the Area
Average Home Value in this Area
Tax History
| Year | Tax Paid | Tax Assessment Tax Assessment Total Assessment is a certain percentage of the fair market value that is determined by local assessors to be the total taxable value of land and additions on the property. | Land | Improvement |
|---|---|---|---|---|
| 2024 | $10,453 | $902,310 | $682,000 | $220,310 |
| 2023 | $9,878 | $875,280 | $675,000 | $200,280 |
| 2022 | $9,245 | $808,450 | $614,000 | $194,450 |
| 2021 | $8,440 | $719,190 | $534,000 | $185,190 |
| 2020 | $8,410 | $710,600 | $534,000 | $176,600 |
| 2019 | $8,876 | $750,020 | $534,000 | $216,020 |
| 2018 | $8,625 | $750,020 | $534,000 | $216,020 |
| 2017 | $0 | $0 | $0 | $0 |
Property History
| Date | Event | Price | Change | Sq Ft Price |
|---|---|---|---|---|
| 04/09/2025 04/09/25 | For Sale | $949,000 | 0.0% | $429 / Sq Ft |
| 04/01/2025 04/01/25 | Off Market | $949,000 | -- | -- |
| 03/31/2025 03/31/25 | For Sale | $949,000 | 0.0% | $429 / Sq Ft |
| 03/17/2025 03/17/25 | Pending | -- | -- | -- |
| 02/27/2025 02/27/25 | For Sale | $949,000 | 0.0% | $429 / Sq Ft |
| 11/18/2017 11/18/17 | Rented | $2,325 | -10.6% | -- |
| 11/18/2017 11/18/17 | Under Contract | -- | -- | -- |
| 09/14/2017 09/14/17 | For Rent | $2,600 | 0.0% | -- |
| 07/26/2017 07/26/17 | Rented | $2,600 | 0.0% | -- |
| 07/26/2017 07/26/17 | Under Contract | -- | -- | -- |
| 06/30/2017 06/30/17 | For Rent | $2,600 | -0.4% | -- |
| 01/29/2016 01/29/16 | Rented | $2,610 | -1.5% | -- |
| 01/28/2016 01/28/16 | Under Contract | -- | -- | -- |
| 12/01/2015 12/01/15 | For Rent | $2,650 | -- | -- |
Deed History
| Date | Type | Sale Price | Title Company |
|---|---|---|---|
| Deed | $359,000 | -- |
Mortgage History
| Date | Status | Loan Amount | Loan Type |
|---|---|---|---|
| Open | $305,150 | No Value Available |
Similar Homes in the area
Source: Bright MLS
MLS Number: VAFX2216676
APN: 0033-01-0011A
- 390 Nichols Run Ct
- 494 Saint Ives Rd
- 0 Still Pond Run Unit VAFX2222744
- 247 Springvale Rd
- 11121 Elmview Place
- 11265 Beach Mill Rd
- 544 Utterback Store Rd
- 249 Springvale Rd
- 11108 Corobon Ln
- 345 Springvale Rd
- 10259 Forest Lake Dr
- 526 Springvale Rd
- 10506 Milkweed Dr
- 101 Jefferson Run Rd
- 11010 Ramsdale Ct
- 11135 Rich Meadow Dr
- 11015 Ramsdale Ct
- 10116 Walker Woods Dr
- 322 Canterwood Ln
- 326 Canterwood Ln
