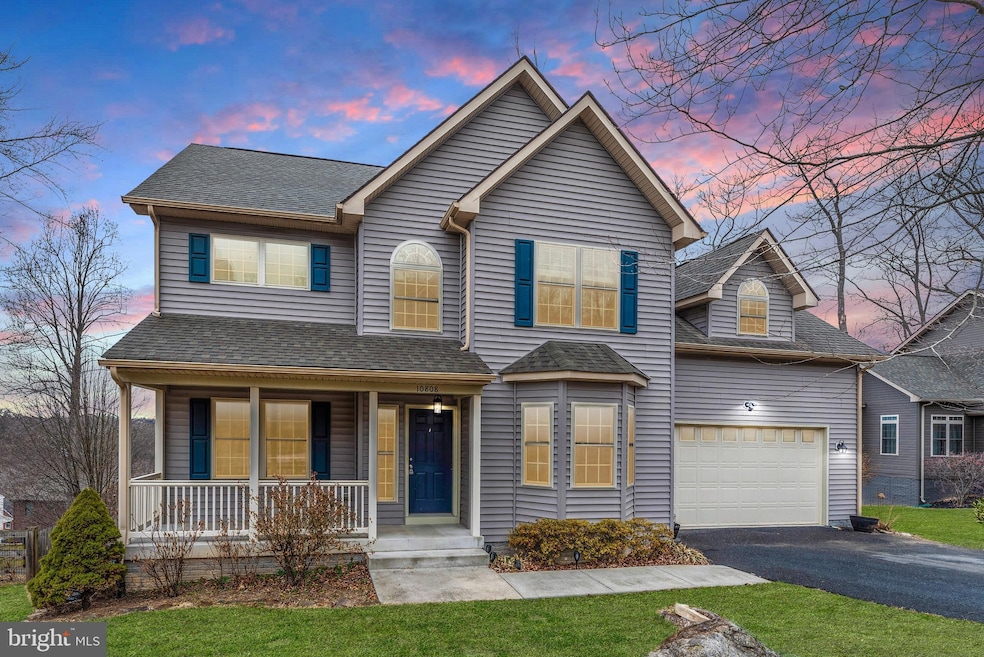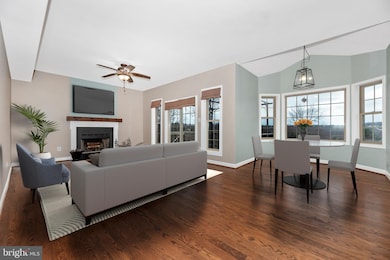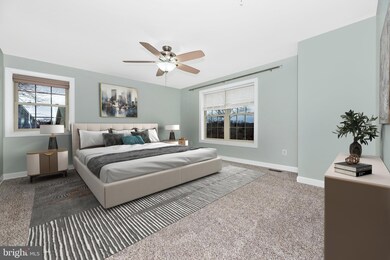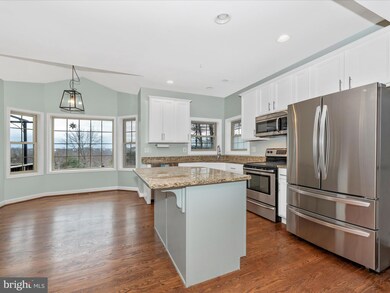
10808 Highwood Place New Market, MD 21774
Linganore NeighborhoodEstimated payment $4,595/month
Highlights
- Beach
- Pier or Dock
- Lake Privileges
- Deer Crossing Elementary School Rated A-
- Open Floorplan
- Colonial Architecture
About This Home
This stunning 5-bedroom home offers an open concept kitchen and living room featuring a fireplace. Walk out to the large deck to scenic views. The main level has space for a home office, playroom or main level den. Large primary suite with a walk in closet complete with a spa-like ensuite bathroom. Updated laundry on bedroom level. Brand new carpet and freshly painted! The walk-out basement exits to a concrete patio perfect for entertaining. Large entertainment area in the basement with a bedroom and full bathroom. This property has it all including community lake, pools. Great location and schools!
Home Details
Home Type
- Single Family
Est. Annual Taxes
- $6,530
Year Built
- Built in 2013
Lot Details
- 0.25 Acre Lot
- Property is in excellent condition
HOA Fees
- $145 Monthly HOA Fees
Parking
- 2 Car Direct Access Garage
- Front Facing Garage
- Driveway
- Off-Street Parking
Home Design
- Colonial Architecture
- Slab Foundation
- Architectural Shingle Roof
- Vinyl Siding
Interior Spaces
- Property has 3 Levels
- Open Floorplan
- Two Story Ceilings
- Ceiling Fan
- Wood Burning Fireplace
- Fireplace With Glass Doors
- Fireplace Mantel
- Double Pane Windows
- Vinyl Clad Windows
- Window Treatments
- Bay Window
- Window Screens
- French Doors
- Sliding Doors
- Six Panel Doors
- Family Room Off Kitchen
- Formal Dining Room
- Den
- Recreation Room
- Storage Room
- Storm Doors
Kitchen
- Kitchen in Efficiency Studio
- Electric Oven or Range
- Built-In Microwave
- Dishwasher
- Disposal
Flooring
- Solid Hardwood
- Carpet
- Ceramic Tile
- Luxury Vinyl Plank Tile
Bedrooms and Bathrooms
- Main Floor Bedroom
- En-Suite Primary Bedroom
- En-Suite Bathroom
- Walk-In Closet
- Soaking Tub
Laundry
- Laundry Room
- Laundry on upper level
- Dryer
- Washer
Finished Basement
- Exterior Basement Entry
- Natural lighting in basement
Outdoor Features
- Lake Privileges
Schools
- Deer Crossing Elementary School
- Oakdale Middle School
- Oakdale High School
Utilities
- Central Air
- Heat Pump System
- Underground Utilities
- 200+ Amp Service
- 120/240V
- Electric Water Heater
Listing and Financial Details
- Assessor Parcel Number 1127513409
Community Details
Overview
- Association fees include trash
- Pinehurst Subdivision
- Community Lake
Amenities
- Picnic Area
- Common Area
Recreation
- Pier or Dock
- Beach
- Soccer Field
- Community Basketball Court
- Volleyball Courts
- Community Playground
- Community Pool
- Bike Trail
Map
Home Values in the Area
Average Home Value in this Area
Tax History
| Year | Tax Paid | Tax Assessment Tax Assessment Total Assessment is a certain percentage of the fair market value that is determined by local assessors to be the total taxable value of land and additions on the property. | Land | Improvement |
|---|---|---|---|---|
| 2024 | $7,255 | $534,400 | $152,900 | $381,500 |
| 2023 | $6,665 | $507,600 | $0 | $0 |
| 2022 | $6,341 | $480,800 | $0 | $0 |
| 2021 | $5,934 | $454,000 | $87,900 | $366,100 |
| 2020 | $5,906 | $440,967 | $0 | $0 |
| 2019 | $5,688 | $427,933 | $0 | $0 |
| 2018 | $4,863 | $414,900 | $77,900 | $337,000 |
| 2017 | $5,397 | $414,900 | $0 | $0 |
| 2016 | $946 | $405,967 | $0 | $0 |
| 2015 | $946 | $401,500 | $0 | $0 |
| 2014 | $946 | $401,500 | $0 | $0 |
Property History
| Date | Event | Price | Change | Sq Ft Price |
|---|---|---|---|---|
| 04/18/2025 04/18/25 | Price Changed | $699,900 | -2.8% | $247 / Sq Ft |
| 03/19/2025 03/19/25 | Price Changed | $719,900 | -4.0% | $254 / Sq Ft |
| 03/06/2025 03/06/25 | For Sale | $749,900 | 0.0% | $265 / Sq Ft |
| 04/23/2024 04/23/24 | Rented | $3,600 | -5.3% | -- |
| 04/13/2024 04/13/24 | Under Contract | -- | -- | -- |
| 03/12/2024 03/12/24 | For Rent | $3,800 | 0.0% | -- |
| 04/14/2022 04/14/22 | Sold | $692,500 | 0.0% | $244 / Sq Ft |
| 03/14/2022 03/14/22 | Pending | -- | -- | -- |
| 03/14/2022 03/14/22 | Price Changed | $692,500 | +16.4% | $244 / Sq Ft |
| 03/11/2022 03/11/22 | For Sale | $595,000 | +32.8% | $210 / Sq Ft |
| 11/08/2019 11/08/19 | Sold | $448,000 | +0.2% | $158 / Sq Ft |
| 10/10/2019 10/10/19 | Pending | -- | -- | -- |
| 10/01/2019 10/01/19 | For Sale | $447,000 | +9.8% | $158 / Sq Ft |
| 02/21/2014 02/21/14 | Sold | $407,000 | +1.8% | -- |
| 07/02/2013 07/02/13 | Price Changed | $400,000 | +6.7% | -- |
| 06/26/2013 06/26/13 | Pending | -- | -- | -- |
| 02/26/2013 02/26/13 | For Sale | $375,000 | -- | -- |
Deed History
| Date | Type | Sale Price | Title Company |
|---|---|---|---|
| Deed | $692,500 | None Listed On Document | |
| Deed | $448,000 | Clear Title Llc | |
| Deed | $407,000 | None Available | |
| Deed | -- | None Available | |
| Deed | -- | -- | |
| Deed | $4,000 | -- |
Mortgage History
| Date | Status | Loan Amount | Loan Type |
|---|---|---|---|
| Open | $554,000 | New Conventional | |
| Previous Owner | $427,000 | New Conventional | |
| Previous Owner | $425,600 | New Conventional | |
| Previous Owner | $50,681 | Credit Line Revolving | |
| Previous Owner | $371,000 | New Conventional | |
| Previous Owner | $377,000 | New Conventional |
Similar Homes in New Market, MD
Source: Bright MLS
MLS Number: MDFR2060234
APN: 27-513409
- 6626 E Lakeridge Rd
- 6799 Oakrise Rd
- Lot 384 - Pinehurst Hemlock Point Rd
- 6782 Hemlock Point Rd
- 6780 Hemlock Point Rd
- 6778 Hemlock Point Rd
- 6774 Hemlock Point Rd
- 10802 Ridge Point Place
- 6597 Edgewood Rd
- 6764 W Lakeridge Rd
- 6772 Hemlock Point Rd
- 6549 Twin Lake Dr
- 10624 Old Barn Rd
- 6636 Rockridge Rd
- 10745 Lake Point Ct
- 6534 Twin Lake Dr
- 6719 W Lakeridge Rd
- 6967 Country Club Terrace
- 6510 Rimrock Place
- 6604 W Lakeridge Rd






