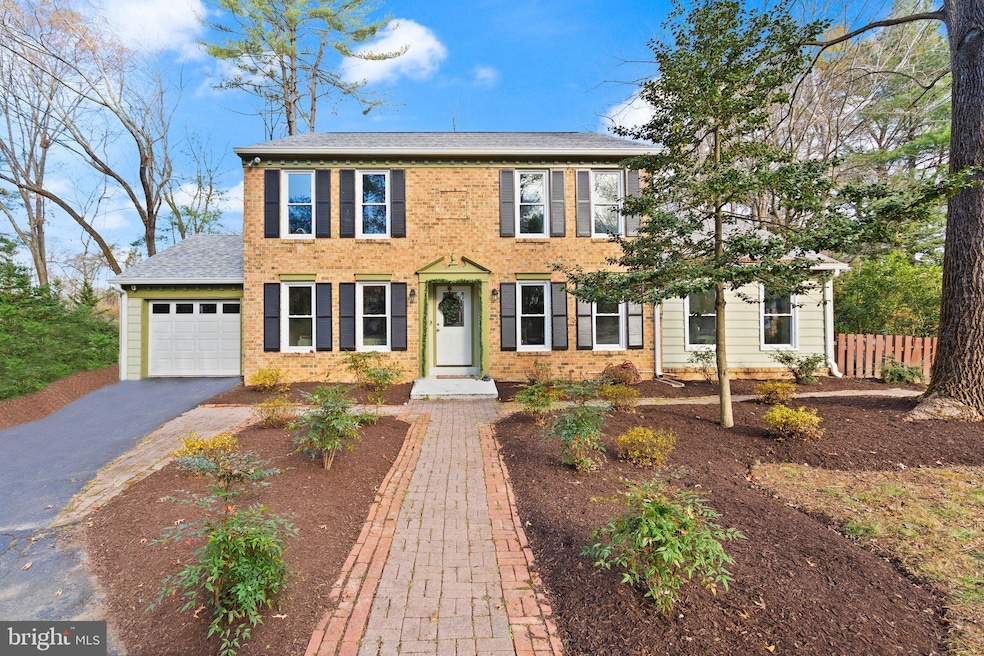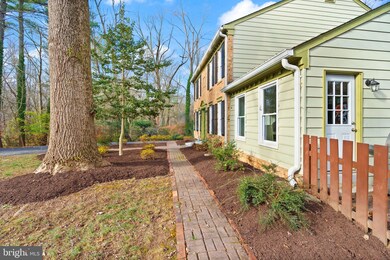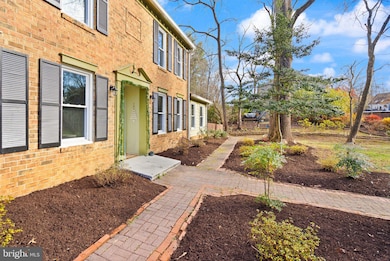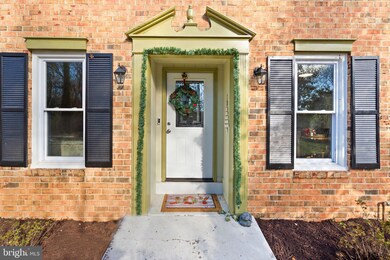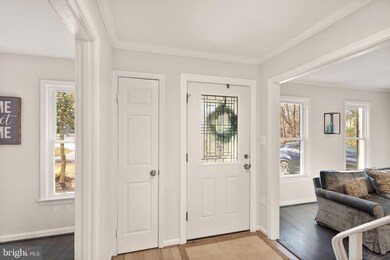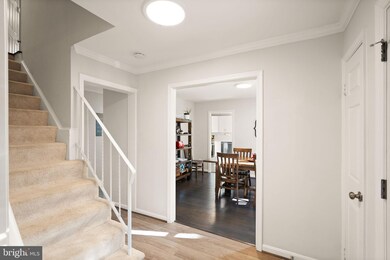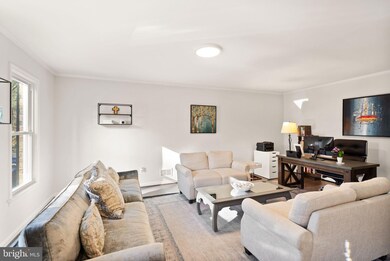
10808 Hunt Club Rd Reston, VA 20190
Tall Oaks/Uplands NeighborhoodHighlights
- Colonial Architecture
- Traditional Floor Plan
- Attic
- Langston Hughes Middle School Rated A-
- Wood Flooring
- Upgraded Countertops
About This Home
As of February 2025This stunning 4-bedroom, 4-bathroom home is fully renovated and ready for you to make it yours. Fresh paint, new carpeting, updated LVP flooring, refinished hardwoods, new windows and roof! The kitchen features modern appliances and upgraded quartz countertops. Enjoy the luxurious Owner's en-suite and spacious walk-in closet. Private space off the garage can be used as an office, or craft room, so many options! The fully finished basement offers additional living space and full bath. Enjoy the large fenced-in backyard, perfect for summer BBQs. The Reston HOA provides access to community pools, tennis and basketball courts, and miles of scenic trails! Conveniently located near Dulles Airport, Reston-Wiehle Metro, Lake Anne, NOVA Wild, restaurants, grocery stores, and so much more.
Home Details
Home Type
- Single Family
Est. Annual Taxes
- $10,682
Year Built
- Built in 1970 | Remodeled in 2023
Lot Details
- 0.4 Acre Lot
- Wood Fence
- Property is zoned 370
HOA Fees
- $63 Monthly HOA Fees
Parking
- 1 Car Attached Garage
- Front Facing Garage
Home Design
- Colonial Architecture
- Traditional Architecture
- Vinyl Siding
- Brick Front
Interior Spaces
- Property has 3 Levels
- Traditional Floor Plan
- Crown Molding
- Gas Fireplace
- French Doors
- Formal Dining Room
- Attic
Kitchen
- Country Kitchen
- Breakfast Area or Nook
- Electric Oven or Range
- Built-In Microwave
- Ice Maker
- Dishwasher
- Upgraded Countertops
- Disposal
Flooring
- Wood
- Carpet
Bedrooms and Bathrooms
- 4 Bedrooms
- En-Suite Primary Bedroom
- En-Suite Bathroom
- Walk-In Closet
- Bathtub with Shower
- Walk-in Shower
Laundry
- Dryer
- Washer
Finished Basement
- English Basement
- Basement Fills Entire Space Under The House
- Connecting Stairway
- Interior Basement Entry
Outdoor Features
- Shed
Schools
- Forest Edge Elementary School
- Hughes Middle School
- South Lakes High School
Utilities
- Forced Air Heating and Cooling System
- Electric Water Heater
Listing and Financial Details
- Tax Lot 33
- Assessor Parcel Number 0123 04070033
Community Details
Overview
- Association fees include common area maintenance, management, pool(s), snow removal
- Reston Master Association
- Reston Subdivision
Amenities
- Common Area
Recreation
- Tennis Courts
- Community Basketball Court
- Community Playground
- Community Pool
- Jogging Path
- Bike Trail
Map
Home Values in the Area
Average Home Value in this Area
Property History
| Date | Event | Price | Change | Sq Ft Price |
|---|---|---|---|---|
| 02/26/2025 02/26/25 | Sold | $950,000 | 0.0% | $272 / Sq Ft |
| 02/05/2025 02/05/25 | Pending | -- | -- | -- |
| 02/04/2025 02/04/25 | Price Changed | $950,000 | -3.1% | $272 / Sq Ft |
| 12/05/2024 12/05/24 | For Sale | $979,900 | +24.0% | $280 / Sq Ft |
| 04/03/2023 04/03/23 | Sold | $790,000 | -0.6% | $317 / Sq Ft |
| 02/19/2023 02/19/23 | Pending | -- | -- | -- |
| 02/10/2023 02/10/23 | Price Changed | $794,900 | -0.6% | $318 / Sq Ft |
| 01/20/2023 01/20/23 | Price Changed | $799,900 | -3.0% | $320 / Sq Ft |
| 01/02/2023 01/02/23 | Price Changed | $824,900 | -1.2% | $330 / Sq Ft |
| 12/10/2022 12/10/22 | For Sale | $834,900 | +52.1% | $334 / Sq Ft |
| 10/14/2022 10/14/22 | Sold | $549,000 | -2.8% | $149 / Sq Ft |
| 10/04/2022 10/04/22 | Pending | -- | -- | -- |
| 09/26/2022 09/26/22 | For Sale | $565,000 | -- | $153 / Sq Ft |
Tax History
| Year | Tax Paid | Tax Assessment Tax Assessment Total Assessment is a certain percentage of the fair market value that is determined by local assessors to be the total taxable value of land and additions on the property. | Land | Improvement |
|---|---|---|---|---|
| 2024 | $10,682 | $886,130 | $284,000 | $602,130 |
| 2023 | $8,971 | $763,130 | $284,000 | $479,130 |
| 2022 | $8,266 | $694,320 | $254,000 | $440,320 |
| 2021 | $7,901 | $647,380 | $224,000 | $423,380 |
| 2020 | $7,293 | $592,690 | $224,000 | $368,690 |
| 2019 | $7,293 | $592,690 | $224,000 | $368,690 |
| 2018 | $6,758 | $587,690 | $219,000 | $368,690 |
| 2017 | $7,099 | $587,690 | $219,000 | $368,690 |
| 2016 | $6,912 | $573,380 | $219,000 | $354,380 |
| 2015 | $6,668 | $573,380 | $219,000 | $354,380 |
| 2014 | $6,438 | $554,750 | $214,000 | $340,750 |
Mortgage History
| Date | Status | Loan Amount | Loan Type |
|---|---|---|---|
| Open | $665,000 | New Conventional | |
| Closed | $665,000 | New Conventional | |
| Previous Owner | $750,500 | New Conventional |
Deed History
| Date | Type | Sale Price | Title Company |
|---|---|---|---|
| Deed | $950,000 | Chicago Title | |
| Deed | $950,000 | Chicago Title | |
| Warranty Deed | $790,000 | Commonwealth Land Title | |
| Guardian Deed | $548,500 | First American Title |
Similar Homes in the area
Source: Bright MLS
MLS Number: VAFX2212066
APN: 0123-04070033
- 10857 Hunter Gate Way
- 10911 Thanlet Ln
- 11063 Saffold Way
- 10904 Hunter Gate Way
- 11159 Saffold Way
- 10602 Leesburg Pike
- 10600 Leesburg Pike
- 10518 Leesburg Pike
- 10512 Dunn Meadow Rd
- 1215 Bishopsgate Way
- 1321 Hunter Mill Rd
- 1432 Northgate Square Unit 32/11A
- 1350 Hunter Mill Rd
- 1554 Northgate Square Unit 2A
- 1531 Northgate Square Unit 12B
- 1521 Northgate Square Unit 21-C
- 1353 Northgate Square
- 1130 Riva Ridge Dr
- 1540 Northgate Square Unit 1540-12C
- 1155 Kettle Pond Ln
