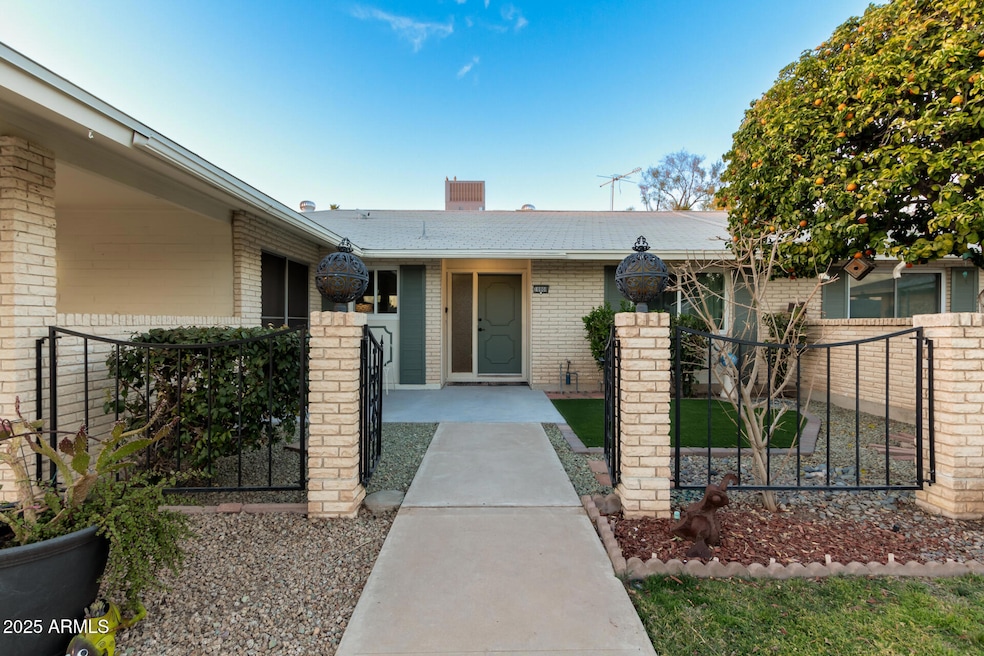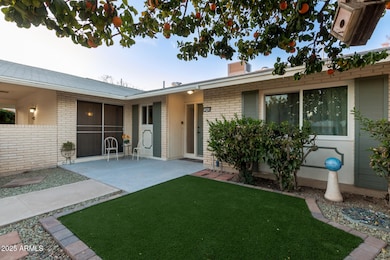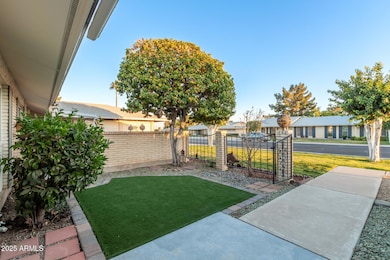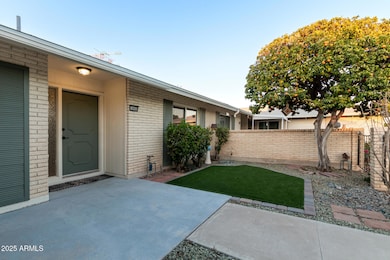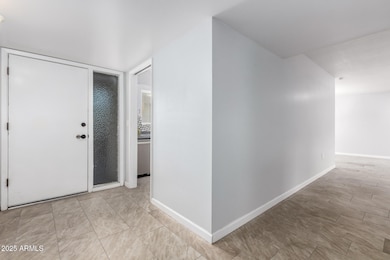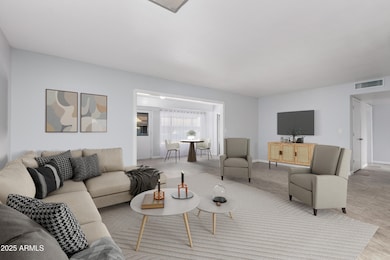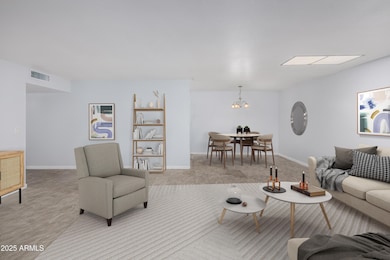
10808 W Kelso Dr Sun City, AZ 85351
Estimated payment $1,706/month
Highlights
- Golf Course Community
- Clubhouse
- Tennis Courts
- Fitness Center
- Heated Community Pool
- Double Pane Windows
About This Home
This charming twin home in Sun City with GREAT NEIGHBORS! boasts fantastic curb appeal and a welcoming atmosphere. Upon entering, you'll find beautifully upgraded tile flooring throughout all the main living areas, complemented by fresh, neutral paint that enhances the home's bright and airy feel. The spacious living room is perfect for relaxing, while a versatile bonus room, conveniently located just off the main area, offers plenty of possibilities for extra space, whether you use it as an office, den, or additional seating area.
The kitchen has been thoughtfully updated, featuring a stylish tiled backsplash and modern stainless steel appliances, ideal for cooking and entertaining. The primary bedroom is a tranquil retreat, with a generously sized closet and an en-suite bathroom adds a touch of convenience and privacy.
This home also offers practical updates, including newer windows that improve energy efficiency and a brand-new air conditioning system installed in 2024, ensuring comfort year-round.
Living in Sun City means enjoying a lifestyle full of convenience and recreation. The home is part of a vibrant community with access to a wide array of amenities, including multiple recreation centers, swimming pools, fitness centers, and a variety of clubs to suit every interest. Experience easy living and an active, social lifestyle in this wonderful home!
Townhouse Details
Home Type
- Townhome
Est. Annual Taxes
- $861
Year Built
- Built in 1969
Lot Details
- 3,750 Sq Ft Lot
- 1 Common Wall
- Front Yard Sprinklers
- Grass Covered Lot
HOA Fees
- $323 Monthly HOA Fees
Parking
- 2 Carport Spaces
Home Design
- Twin Home
- Roof Updated in 2024
- Composition Roof
- Block Exterior
Interior Spaces
- 1,683 Sq Ft Home
- 1-Story Property
- Double Pane Windows
- ENERGY STAR Qualified Windows
Flooring
- Carpet
- Tile
Bedrooms and Bathrooms
- 2 Bedrooms
- Remodeled Bathroom
- 2 Bathrooms
Eco-Friendly Details
- ENERGY STAR Qualified Equipment for Heating
Schools
- Adult Elementary And Middle School
- Adult High School
Utilities
- Cooling System Updated in 2024
- Cooling Available
- Heating System Uses Natural Gas
- High Speed Internet
- Cable TV Available
Listing and Financial Details
- Tax Lot 178
- Assessor Parcel Number 142-85-178
Community Details
Overview
- Association fees include insurance, sewer, ground maintenance, front yard maint, trash, water
- Colby Association, Phone Number (623) 977-3860
- Built by Del Webb
- Sun City Unit 9 Replat Subdivision
Amenities
- Clubhouse
- Theater or Screening Room
- Recreation Room
Recreation
- Golf Course Community
- Tennis Courts
- Racquetball
- Fitness Center
- Heated Community Pool
- Community Spa
Map
Home Values in the Area
Average Home Value in this Area
Tax History
| Year | Tax Paid | Tax Assessment Tax Assessment Total Assessment is a certain percentage of the fair market value that is determined by local assessors to be the total taxable value of land and additions on the property. | Land | Improvement |
|---|---|---|---|---|
| 2025 | $861 | $10,818 | -- | -- |
| 2024 | $805 | $10,303 | -- | -- |
| 2023 | $805 | $20,110 | $4,020 | $16,090 |
| 2022 | $751 | $16,870 | $3,370 | $13,500 |
| 2021 | $774 | $15,500 | $3,100 | $12,400 |
| 2020 | $755 | $13,760 | $2,750 | $11,010 |
| 2019 | $746 | $12,510 | $2,500 | $10,010 |
| 2018 | $720 | $10,850 | $2,170 | $8,680 |
| 2017 | $697 | $9,720 | $1,940 | $7,780 |
| 2016 | $652 | $8,350 | $1,670 | $6,680 |
| 2015 | $618 | $7,620 | $1,520 | $6,100 |
Property History
| Date | Event | Price | Change | Sq Ft Price |
|---|---|---|---|---|
| 04/14/2025 04/14/25 | Price Changed | $235,000 | -1.7% | $140 / Sq Ft |
| 03/05/2025 03/05/25 | Price Changed | $239,000 | -2.4% | $142 / Sq Ft |
| 01/22/2025 01/22/25 | For Sale | $245,000 | +28.3% | $146 / Sq Ft |
| 10/16/2020 10/16/20 | Sold | $191,000 | -2.1% | $113 / Sq Ft |
| 09/11/2020 09/11/20 | Pending | -- | -- | -- |
| 08/31/2020 08/31/20 | For Sale | $195,000 | +2.1% | $116 / Sq Ft |
| 08/25/2020 08/25/20 | Off Market | $191,000 | -- | -- |
| 07/20/2020 07/20/20 | Price Changed | $195,000 | -11.4% | $116 / Sq Ft |
| 06/18/2020 06/18/20 | Price Changed | $220,000 | -1.3% | $131 / Sq Ft |
| 04/30/2020 04/30/20 | Price Changed | $223,000 | -2.2% | $133 / Sq Ft |
| 03/24/2020 03/24/20 | For Sale | $228,000 | -- | $135 / Sq Ft |
Deed History
| Date | Type | Sale Price | Title Company |
|---|---|---|---|
| Special Warranty Deed | -- | None Listed On Document | |
| Warranty Deed | $191,000 | Empire West Title Agency Llc | |
| Warranty Deed | -- | None Available | |
| Warranty Deed | $150,000 | Accommodation | |
| Warranty Deed | -- | None Available |
Mortgage History
| Date | Status | Loan Amount | Loan Type |
|---|---|---|---|
| Previous Owner | $152,800 | New Conventional | |
| Previous Owner | $128,000 | Commercial |
Similar Homes in Sun City, AZ
Source: Arizona Regional Multiple Listing Service (ARMLS)
MLS Number: 6817180
APN: 142-85-178
- 10731 W Mission Ln Unit 200
- 10825 W Caron Dr
- 10815 W Hatcher Rd Unit 81
- 9202 N 107th Ave Unit 8
- 9245 N 109th Dr Unit 6G
- 10816 W Hatcher Rd Unit 55
- 9402 N 109th Dr
- 9225 N 107th Ave
- 10948 W Kelso Dr
- 9012 N 109th Dr Unit 9
- 10962 W Kelso Dr
- 11012 W Caron Dr
- 11001 W Tonada Dr
- 10611 W Caron Dr
- 10861 W Venturi Dr
- 10850 W Venturi Dr Unit 24
- 10816 W Venturi Dr
- 10801 W Mountain View Rd
- 10701 W Mountain View Rd
- 9255 N 111th Ave Unit 254
