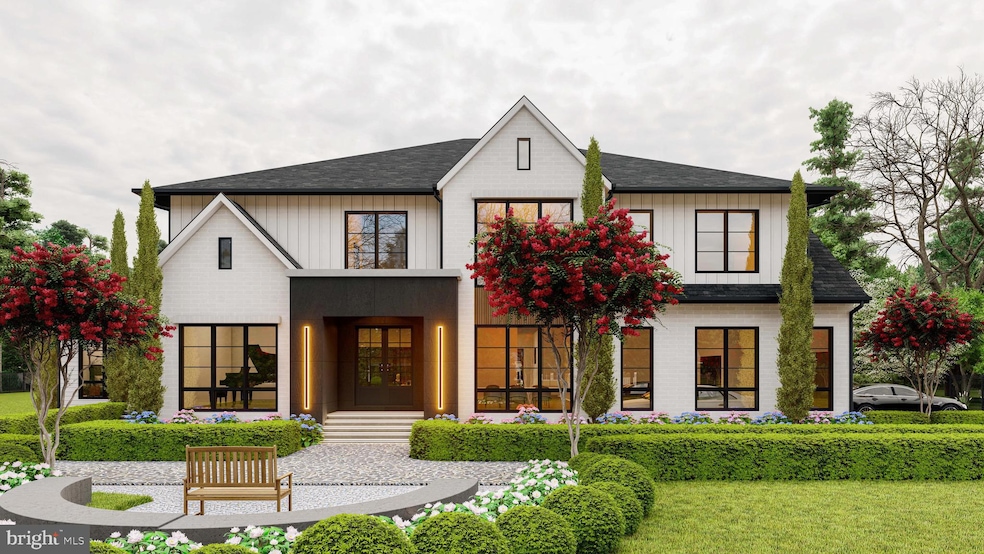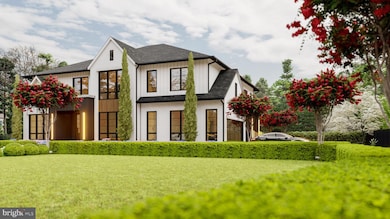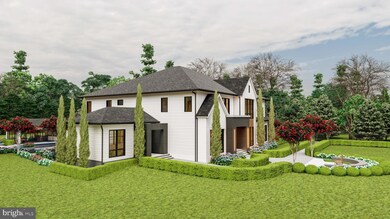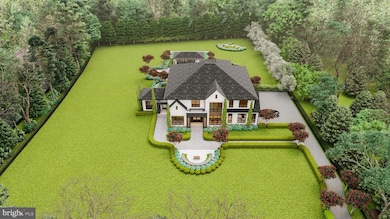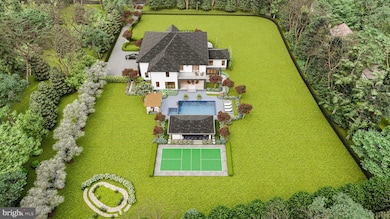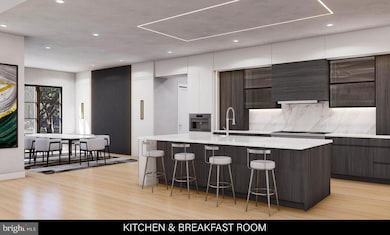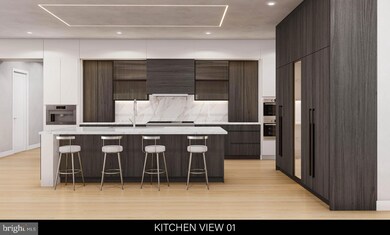
10809 S Glen Rd Potomac, MD 20854
Estimated payment $23,549/month
Highlights
- New Construction
- Private Pool
- Contemporary Architecture
- Potomac Elementary School Rated A
- 1.45 Acre Lot
- No HOA
About This Home
Discreetly hidden behind towering pine trees on a prominent 1.45-acre lot in the heart of Potomac, 10809 South Glen Road is a stunning new construction modern farmhouse that epitomizes luxury suburban living. Nestled among verdant surroundings on flat, usable land, the home is approached via a long driveway, revealing a striking facade enhanced by generous glass elements and sleek landscaping.
Framed by chic tubular light fixtures, the double front doors open to unveil an ethereal, open-concept floor plan designed to meet the demands of modern living while excelling at hosting large-scale events. Formal living and dining rooms flank the entryway in a traditional center-hall configuration, each bathed in natural light from floor-to-ceiling windows. The informal areas occupy the rear of the main level, beyond an open, glass-railed staircase that serves as a functional work of art.
The expansive great room’s focal point is a dazzling linear fireplace, clad in book-matched marble and set into an accent wall. Stackable doors extend this space to a covered loggia, seamlessly connecting indoor and outdoor living. Adjacent, the chef’s kitchen boasts an oversized center island topped with thick-edge stone countertops that match the single-slab backsplash. Contemporary, open-pore European-style cabinetry conceals a comprehensive suite of professional appliances, including a coveted Miele espresso machine. The adjoining breakfast area offers lush views of the rear lawn. A separate spice kitchen delights both culinary enthusiasts and entertainers, while a family powder room and an elaborate mudroom with a pet washing station provide practical touches and access to the three-car garage.
The primary suite on the upper level occupies its own wing of the home, featuring a private glass-railed balcony that captures breathtaking sunrises, a roaring linear fireplace surrounded by book-matched marble, and a built-in desk and morning kitchen. The spectacular dressing room includes extensive built-ins, a glass jewelry display cabinet, and a custom illuminated makeup counter. The spa-inspired ensuite bath offers twin floating vanities, a freestanding soaking tub, a curbless walk-in shower, and a separate water closet. Three additional bedrooms, each generously proportioned with walk-in closets and stylish ensuite baths, provide plush secondary accommodations. A convenient laundry room and access to the three-level elevator complete the upper level.
The lower level is an entertainer’s dream, centered around a large walkout recreation room and sophisticated wet bar, complete with its own dedicated powder room. An additional bedroom suite, a home cinema, and a fitness room further enhance this amenity-rich lifestyle. The expansive rear lawn serves as a blank canvas, offering ample space for elaborate hardscaping, a sports court, a swimming pool, a cabana, and an outdoor kitchen, allowing for the ultimate outdoor living experience.
Surrounded by nature yet conveniently located near Potomac Village, major commuter routes, and top-rated schools, 10809 South Glen Road presents a multifaceted opportunity tailored to the most discerning buyer.
Home Details
Home Type
- Single Family
Est. Annual Taxes
- $15,028
Year Built
- Built in 2024 | New Construction
Lot Details
- 1.45 Acre Lot
- Property is zoned SEE MD ZONING WEBSITE
Parking
- 3 Car Attached Garage
- Side Facing Garage
Home Design
- Contemporary Architecture
- Brick Exterior Construction
- Shake Siding
- Concrete Perimeter Foundation
Interior Spaces
- 10,999 Sq Ft Home
- Property has 3 Levels
Bedrooms and Bathrooms
Basement
- Walk-Out Basement
- Walk-Up Access
Utilities
- Forced Air Heating and Cooling System
- Well
- Electric Water Heater
- Septic Tank
Additional Features
- Accessible Elevator Installed
- Private Pool
Community Details
- No Home Owners Association
- Potomac Outside Subdivision
Listing and Financial Details
- Assessor Parcel Number 161000848025
Map
Home Values in the Area
Average Home Value in this Area
Tax History
| Year | Tax Paid | Tax Assessment Tax Assessment Total Assessment is a certain percentage of the fair market value that is determined by local assessors to be the total taxable value of land and additions on the property. | Land | Improvement |
|---|---|---|---|---|
| 2024 | $15,028 | $1,242,833 | $0 | $0 |
| 2023 | $14,617 | $1,210,367 | $0 | $0 |
| 2022 | $13,645 | $1,177,900 | $836,100 | $341,800 |
| 2021 | $27,290 | $1,177,267 | $0 | $0 |
| 2020 | $12,834 | $1,176,633 | $0 | $0 |
| 2019 | $12,802 | $1,176,000 | $836,100 | $339,900 |
| 2018 | $12,817 | $1,176,000 | $836,100 | $339,900 |
| 2017 | $13,559 | $1,176,000 | $0 | $0 |
| 2016 | -- | $1,196,400 | $0 | $0 |
| 2015 | $10,651 | $1,164,633 | $0 | $0 |
| 2014 | $10,651 | $1,132,867 | $0 | $0 |
Property History
| Date | Event | Price | Change | Sq Ft Price |
|---|---|---|---|---|
| 03/01/2025 03/01/25 | For Sale | $3,995,000 | +207.8% | $363 / Sq Ft |
| 01/21/2022 01/21/22 | Sold | $1,298,000 | 0.0% | $363 / Sq Ft |
| 11/25/2021 11/25/21 | Pending | -- | -- | -- |
| 11/13/2021 11/13/21 | For Sale | $1,298,000 | -- | $363 / Sq Ft |
Mortgage History
| Date | Status | Loan Amount | Loan Type |
|---|---|---|---|
| Closed | $2,400,000 | Construction |
Similar Homes in the area
Source: Bright MLS
MLS Number: MDMC2148550
APN: 10-00848025
- 10510 S Glen Rd
- 10813 Lockland Rd
- 10605 River Oaks Ln
- 11237 Korman Dr
- 11208 Tara Rd
- 11421 Twining Ln
- 10108 Ormond Rd
- 11318 Broad Green Dr
- 10 Nantucket Ct
- 10408 Democracy Blvd
- 10901 Burbank Dr
- 21 Nantucket Ct
- 11603 Montague Ct
- 11009 Piney Meetinghouse Rd
- 10111 Iron Gate Rd
- 10408 Stapleford Hall Dr
- 10613 Rivers Bend Ln
- 11915 Glen Mill Rd
- 11620 Piney Spring Ln
- 11507 Broad Green Dr
