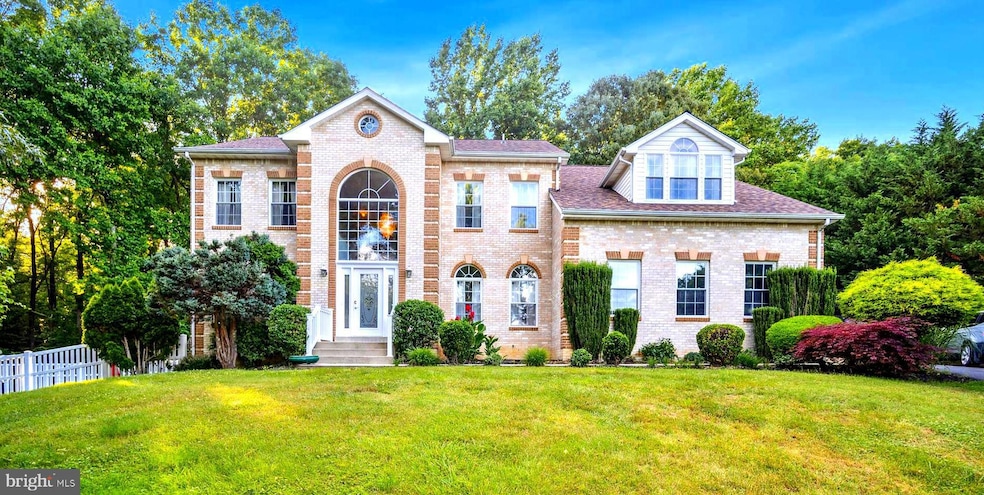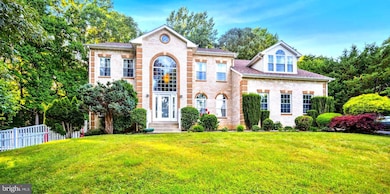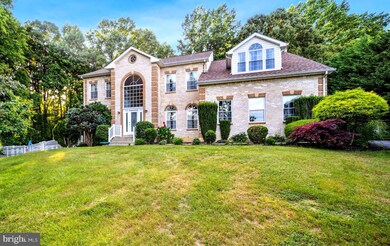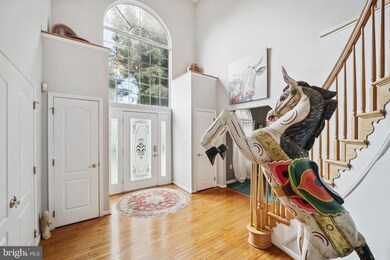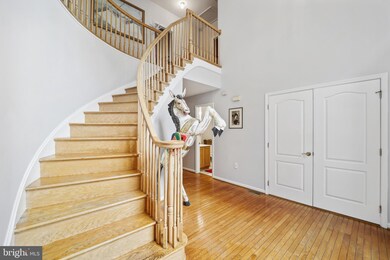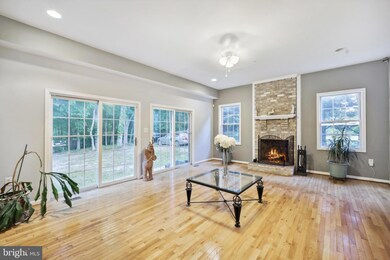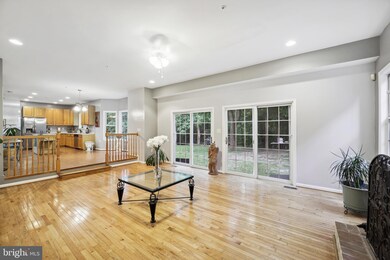
10809 Tippett Rd Clinton, MD 20735
Windbrook NeighborhoodHighlights
- Pool and Spa
- Colonial Architecture
- No HOA
- 2.74 Acre Lot
- 1 Fireplace
- 2 Car Attached Garage
About This Home
As of September 2024****ASK ABOUT ASSUMABLE MORTGAGE OPTIONS AT BELOW 4% INTEREST RATE
This home whispers “elegence.” Nicely nested on 2.72 acres. As you enter via a private road feast your eyes on the beautiful view of horses grazing in the meadows, it is a moving picture to enjoy every day. The extended driveway leads up to the spacious two car garage.
This custom home exterior features, Gary Glen brick collection, with corner stones and key
stones adding that extra touch of “elegance.” This home has a NEW architectural roof
transferable lifetime warranty and NEW garage doors.
Take a dip in the oversized fiberglass pool and spa that is secured by a six-foot vinyl fence.
Enjoy roasting marshmallows on the outdoor firepit in the back yard or late-night fun
with the family by the fire.
This property is surrounded by mature trees, to add extra privacy, park-like setting.
Take a nature walk through the woods and enjoy Piscataway Creek that has a natural
waterfall.
When you walk through the front doors you are met by. a custom curved staircase in foyer with huge window to enjoy the view of the horses. This home features 9 foot ceilings on the main and top floors and boasts 6 bedrooms and 5 full bathrooms. The grandiose primary suite, features a sitting room, and three large walk-in closets with plenty of storage. The spa like primary suite bathroom has a large garden tub with jets, beautiful shower, and two sinks. The other three sizeable bedroom areas offer space and comfort with jack-and-jill bathroom, two sinks and private toilet and tub. Upstairs also has one full bathroom with hallway entry as well as a large laundry room with shelves, stack washer/dryer with washing tub.
This home has all the bells and whistles, enjoy the open kitchen with pantry, great space for entertainment, all new appliances, countertop and cooktop. The main floor features
a drop-down family room with natural wood floors, woodburning fireplace and double
glass sliding doors to bring the outdoors indoors. Mudroom with closet and entry door
to garage. Large living room and dining room. Full bathroom on main level and bedroom
with beautiful view of the horses and nature.
You enter the basement by way of custom made curved staircase to a generous area with a small kitchen, sink, stove, and refrigerator. Basement features Full bathroom, large bedroom with view of pool area, large closet space and ceiling fan. Large back room which can be used as theater room or playroom/party room for the kids. Walkout basement with French doors that lead you to pool and spa.
Looking for more storage, well look no more, large hallway closet, and extra storage
space which houses the furnace, water heater and sprinkler system holding tank.
Did I mention this home has 33 windows to bring the outdoors indoors. This mini estate
is off the beaten path, no through street, no traffic, total privacy. NO HOA, NO WATER
BILL! This home is on well and septic. No wasted space in this home. Don’t miss this
beauty. Dreams do come true. Enjoy tranquility and the best part is a custom home that
has the most important elements of home ownership . . . LOCATION LOCATION
LOCATION!
****ASK ABOUT ASSUMABLE MORTGAGE OPTIONS AT BELOW 4% INTEREST RATE
Home Details
Home Type
- Single Family
Est. Annual Taxes
- $5,224
Year Built
- Built in 1997
Lot Details
- 2.74 Acre Lot
- Property is in excellent condition
- Property is zoned RE
Parking
- 2 Car Attached Garage
- Side Facing Garage
- Garage Door Opener
- Driveway
Home Design
- Colonial Architecture
- Brick Foundation
- Frame Construction
- Architectural Shingle Roof
Interior Spaces
- Property has 3 Levels
- 1 Fireplace
- Finished Basement
Bedrooms and Bathrooms
Accessible Home Design
- Level Entry For Accessibility
Pool
- Pool and Spa
- In Ground Pool
Utilities
- Air Source Heat Pump
- Well
- Electric Water Heater
- On Site Septic
Community Details
- No Home Owners Association
- Hunters Glen Subdivision
Listing and Financial Details
- Tax Lot 6
- Assessor Parcel Number 17050319764
Map
Home Values in the Area
Average Home Value in this Area
Property History
| Date | Event | Price | Change | Sq Ft Price |
|---|---|---|---|---|
| 09/30/2024 09/30/24 | Sold | $835,000 | +1.2% | $255 / Sq Ft |
| 06/12/2024 06/12/24 | For Sale | $825,000 | -- | $252 / Sq Ft |
Tax History
| Year | Tax Paid | Tax Assessment Tax Assessment Total Assessment is a certain percentage of the fair market value that is determined by local assessors to be the total taxable value of land and additions on the property. | Land | Improvement |
|---|---|---|---|---|
| 2024 | $6,401 | $469,800 | $127,400 | $342,400 |
| 2023 | $5,224 | $469,800 | $127,400 | $342,400 |
| 2022 | $6,126 | $469,800 | $127,400 | $342,400 |
| 2021 | $6,125 | $508,100 | $127,400 | $380,700 |
| 2020 | $5,872 | $464,400 | $0 | $0 |
| 2019 | $5,619 | $441,567 | $0 | $0 |
| 2018 | $5,330 | $377,000 | $105,900 | $271,100 |
| 2017 | $5,135 | $349,033 | $0 | $0 |
| 2016 | -- | $321,067 | $0 | $0 |
| 2015 | $5,165 | $293,100 | $0 | $0 |
| 2014 | $5,165 | $293,100 | $0 | $0 |
Mortgage History
| Date | Status | Loan Amount | Loan Type |
|---|---|---|---|
| Previous Owner | $709,750 | New Conventional | |
| Previous Owner | $300,000 | New Conventional | |
| Previous Owner | $64,000 | Stand Alone Second | |
| Previous Owner | $42,375 | No Value Available |
Deed History
| Date | Type | Sale Price | Title Company |
|---|---|---|---|
| Deed | $835,000 | Certified Title | |
| Deed | $835,000 | Certified Title | |
| Interfamily Deed Transfer | -- | Navy Federal Title Svcs Llc | |
| Interfamily Deed Transfer | -- | None Available | |
| Deed | -- | -- | |
| Deed | -- | -- | |
| Deed | $56,500 | -- |
Similar Homes in Clinton, MD
Source: Bright MLS
MLS Number: MDPG2115790
APN: 05-0319764
- 5014 Sir Lucas Ln
- 11108 King Gallahan Ct
- 11202 King Gallahan Ct
- 0 Piscataway Rd Unit MDPG2132458
- 3403 Accolade Dr
- 11802 Thrift Rd
- 11800 Thrift Rd
- 9705 Temple Hill Rd
- 11303 Glissade Dr
- 9709 Piscataway Rd
- 11700 Butlers Branch Rd
- 11207 Glissade Dr
- 11400 Cosca Park Place
- 5269 W Boniwood Turn
- 11716 Butlers Branch Rd
- 4811 Oahu St
- 2708 Pumpkin St
- 9402 Tellico Place
- 5745 E Boniwood Turn
- 8804 Woodyard Station Rd
