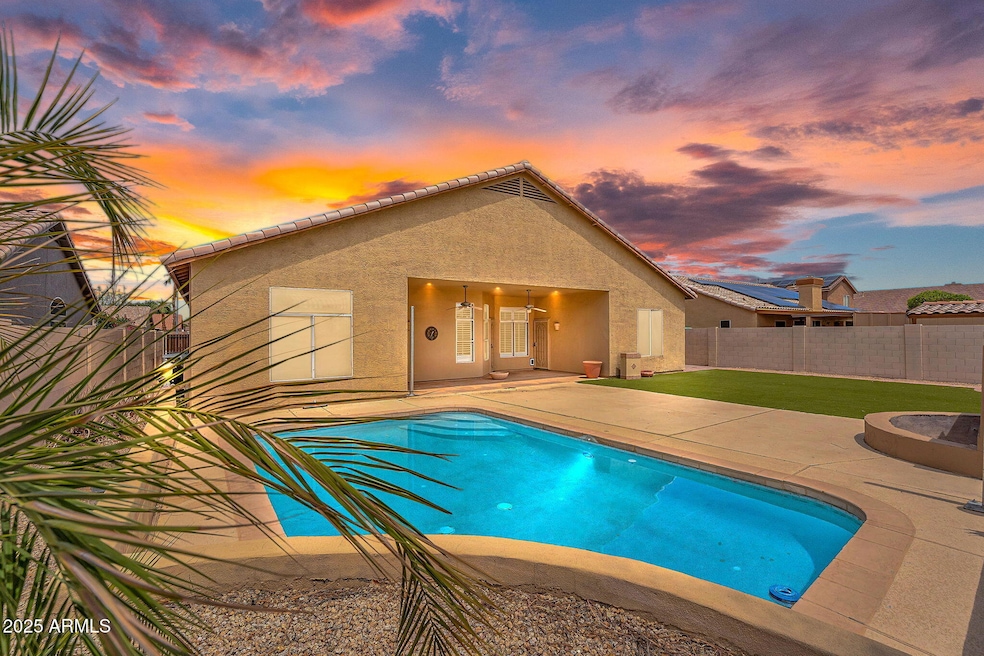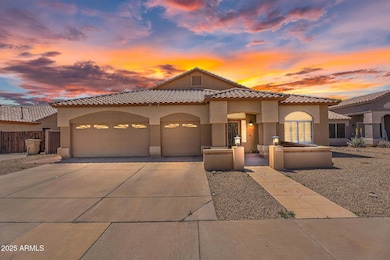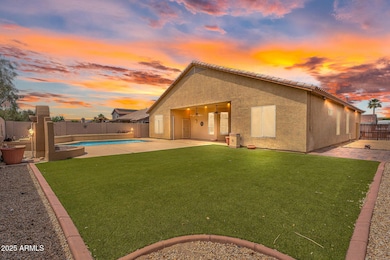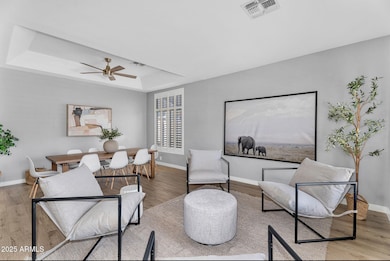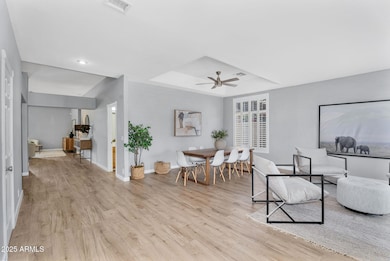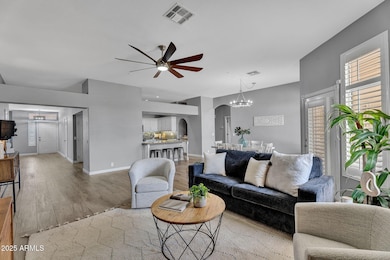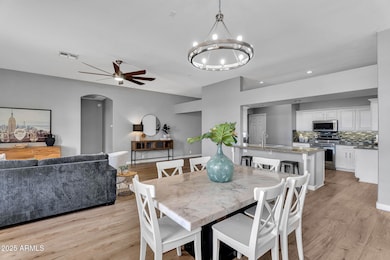
10809 W Harmony Ln Sun City, AZ 85373
Willow NeighborhoodEstimated payment $3,659/month
Highlights
- Play Pool
- RV Gated
- RV Parking in Community
- Parkridge Elementary School Rated A-
- Solar Power System
- Mountain View
About This Home
This home checks ALL the boxes- new roof, no HOA, paid-off solar & RV parking make this home a smart & rare find. Offering just under 2,500 sqft, this beautifully updated 4 bed, 2.5 bath home is filled w/ thoughtful upgrades. Inside, you'll find new flooring, updated trim, plantation shutters & a spacious split floorplan for added privacy. The kitchen includes granite counters, new stainless appliances, walk-in pantry, under counter lighting & plenty of cabinetry. The large primary suite feels like a retreat w/ an oversized walk-in shower & generous walk-in closet. Step outside to a resort-style backyard w/ no neighbors behind, sparkling pool, artificial turf & covered patio w/ fans, perfect for relaxing or entertaining. A 3-car garage, water softener, gas tankless water heater & security system complete the list. Located near Lake Pleasant & top-notch outdoor recreation, this home is ready for you to live the lifestyle you want and enjoy! Don't miss out!
Home Details
Home Type
- Single Family
Est. Annual Taxes
- $2,038
Year Built
- Built in 1998
Lot Details
- 8,300 Sq Ft Lot
- Desert faces the back of the property
- Block Wall Fence
- Artificial Turf
- Front and Back Yard Sprinklers
Parking
- 3 Car Garage
- RV Gated
Home Design
- Wood Frame Construction
- Tile Roof
- Stucco
Interior Spaces
- 2,484 Sq Ft Home
- 1-Story Property
- Vaulted Ceiling
- Ceiling Fan
- Skylights
- Double Pane Windows
- Mountain Views
- Security System Owned
- Washer and Dryer Hookup
Kitchen
- Kitchen Updated in 2024
- Eat-In Kitchen
- Breakfast Bar
- Built-In Microwave
- Granite Countertops
Flooring
- Floors Updated in 2025
- Tile
- Vinyl
Bedrooms and Bathrooms
- 4 Bedrooms
- Primary Bathroom is a Full Bathroom
- 2.5 Bathrooms
- Dual Vanity Sinks in Primary Bathroom
- Bathtub With Separate Shower Stall
Accessible Home Design
- No Interior Steps
- Stepless Entry
Eco-Friendly Details
- Solar Power System
Pool
- Pool Updated in 2022
- Play Pool
- Pool Pump
Schools
- Parkridge Elementary School
- Sunrise Mountain High Middle School
- Sunrise Mountain High School
Utilities
- Cooling Available
- Heating Available
- Plumbing System Updated in 2023
- Wiring Updated in 2024
- Cable TV Available
Listing and Financial Details
- Tax Lot 32
- Assessor Parcel Number 200-12-767
Community Details
Overview
- No Home Owners Association
- Association fees include no fees
- Built by RISING STAR
- Rose Garden Acres Subdivision, Huntington Floorplan
- RV Parking in Community
Recreation
- Bike Trail
Map
Home Values in the Area
Average Home Value in this Area
Tax History
| Year | Tax Paid | Tax Assessment Tax Assessment Total Assessment is a certain percentage of the fair market value that is determined by local assessors to be the total taxable value of land and additions on the property. | Land | Improvement |
|---|---|---|---|---|
| 2025 | $2,038 | $26,904 | -- | -- |
| 2024 | $2,064 | $25,623 | -- | -- |
| 2023 | $2,064 | $41,420 | $8,280 | $33,140 |
| 2022 | $2,021 | $31,470 | $6,290 | $25,180 |
| 2021 | $2,164 | $29,180 | $5,830 | $23,350 |
| 2020 | $2,184 | $27,130 | $5,420 | $21,710 |
| 2019 | $2,114 | $26,120 | $5,220 | $20,900 |
| 2018 | $2,044 | $24,460 | $4,890 | $19,570 |
| 2017 | $2,045 | $22,950 | $4,590 | $18,360 |
| 2016 | $2,010 | $21,720 | $4,340 | $17,380 |
| 2015 | $1,889 | $19,780 | $3,950 | $15,830 |
Property History
| Date | Event | Price | Change | Sq Ft Price |
|---|---|---|---|---|
| 04/25/2025 04/25/25 | For Sale | $625,000 | +84.4% | $252 / Sq Ft |
| 06/13/2018 06/13/18 | Sold | $339,000 | 0.0% | $136 / Sq Ft |
| 05/08/2018 05/08/18 | Pending | -- | -- | -- |
| 05/04/2018 05/04/18 | For Sale | $339,000 | -- | $136 / Sq Ft |
Deed History
| Date | Type | Sale Price | Title Company |
|---|---|---|---|
| Warranty Deed | $339,000 | Driggs Title Agency Inc | |
| Interfamily Deed Transfer | -- | None Available | |
| Interfamily Deed Transfer | -- | Stewart Title & Trust Of Pho | |
| Warranty Deed | $385,000 | Stewart Title & Trust Of Pho | |
| Warranty Deed | $163,471 | Old Republic Title Agency | |
| Warranty Deed | $24,100 | Old Republic Title Agency |
Mortgage History
| Date | Status | Loan Amount | Loan Type |
|---|---|---|---|
| Open | $405,601 | New Conventional | |
| Closed | $25,000 | New Conventional | |
| Closed | $316,000 | New Conventional | |
| Previous Owner | $253,000 | New Conventional | |
| Previous Owner | $286,400 | New Conventional | |
| Previous Owner | $57,750 | Stand Alone Second | |
| Previous Owner | $57,750 | Stand Alone Second | |
| Previous Owner | $308,000 | New Conventional | |
| Previous Owner | $130,750 | New Conventional | |
| Previous Owner | $5,000,000 | New Conventional |
Similar Homes in Sun City, AZ
Source: Arizona Regional Multiple Listing Service (ARMLS)
MLS Number: 6856533
APN: 200-12-767
- 10761 W Beaubien Dr
- 10745 W Beaubien Dr
- 10957 W Ventana Dr S
- 20713 N 108th Ln
- 10728 W Irma Ln
- 10937 N Ventana Dr W
- 10804 W Mohawk Ln
- 20621 N 107th Dr
- 10634 W Mohawk Ln
- 10622 W Mohawk Ln
- 11047 W Irma Ln
- 10538 W Quail Ave
- 10971 W Tonopah Dr
- 10488 W Deanna Dr
- 20407 N 107th Dr
- 21600 N 106th Ln
- 20615 N 105th Ave
- 10582 W Salter Dr
- 10623 W Alex Ave
- 20625 N 104th Ave
