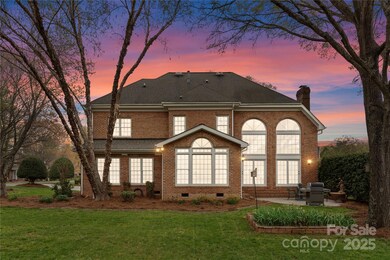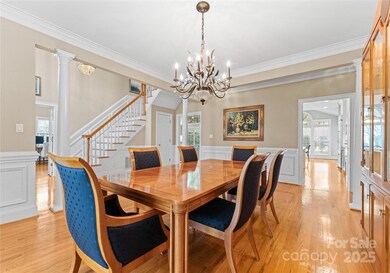
10809 Wicklow Brook Ct Charlotte, NC 28277
Providence NeighborhoodEstimated payment $8,160/month
Highlights
- Golf Course Community
- Fitness Center
- Private Lot
- Ardrey Kell High Rated A+
- Clubhouse
- Pond
About This Home
Opulent, Elegant and yet..warm and inviting! Nestled on .55 acre and within a quiet cul-de-sac, we proudly present this gorgeous home to you in Providence Country Club! This home boasts a primary bedroom on the main level as well as a completely renovated kitchen which is truly a chef's dream come true!! If you love to entertain this will be the perfect home for you! The soaring Two Story entry way with take your breath away as you enter this lovely home. To the right you will find a beautiful formal dining room. To the left a perfect study/office with built-ins! The living room is also two story with a cozy fireplace. You wil be able to gaze out towards the green and lush backyard from this room as well as the breakfast area! Perfect for morning coffee and the paper. Upstairs you will find all secondary bedrooms and baths as well as the oversized Bonus Room! This room is a blank canvas and you can use it as a TV Viewing Room, Gym, Office, Crafts, Etc! Close to 485, Waverly, Rea Farms!
Listing Agent
COMPASS Brokerage Email: cynthia.pensierodefazio@compass.com License #193636

Home Details
Home Type
- Single Family
Est. Annual Taxes
- $6,937
Year Built
- Built in 1995
Lot Details
- Cul-De-Sac
- Private Lot
- Corner Lot
- Level Lot
- Irrigation
- Wooded Lot
- Property is zoned N1-A
HOA Fees
- $47 Monthly HOA Fees
Parking
- 3 Car Attached Garage
Home Design
- Transitional Architecture
- Composition Roof
- Four Sided Brick Exterior Elevation
Interior Spaces
- 2-Story Property
- Central Vacuum
- Entrance Foyer
- Great Room with Fireplace
- Crawl Space
- Pull Down Stairs to Attic
- Home Security System
- Laundry Room
Kitchen
- Built-In Convection Oven
- Gas Range
- Microwave
- Dishwasher
- Wine Refrigerator
- Kitchen Island
- Disposal
Flooring
- Wood
- Tile
Bedrooms and Bathrooms
- Walk-In Closet
Outdoor Features
- Pond
- Patio
- Front Porch
Schools
- Polo Ridge Elementary School
- Rea Farms Steam Academy Middle School
- Ardrey Kell High School
Utilities
- Central Air
- Heating System Uses Natural Gas
- Gas Water Heater
- Cable TV Available
Listing and Financial Details
- Assessor Parcel Number 229-123-10
Community Details
Overview
- Hawthorne Management Company Association, Phone Number (704) 377-0114
- Built by Arcadia
- Providence Country Club Subdivision
- Mandatory home owners association
Recreation
- Golf Course Community
- Tennis Courts
- Community Playground
- Fitness Center
- Community Pool
- Putting Green
Additional Features
- Clubhouse
- Card or Code Access
Map
Home Values in the Area
Average Home Value in this Area
Tax History
| Year | Tax Paid | Tax Assessment Tax Assessment Total Assessment is a certain percentage of the fair market value that is determined by local assessors to be the total taxable value of land and additions on the property. | Land | Improvement |
|---|---|---|---|---|
| 2023 | $6,937 | $926,800 | $250,000 | $676,800 |
| 2022 | $6,526 | $663,300 | $200,000 | $463,300 |
| 2021 | $6,515 | $663,300 | $200,000 | $463,300 |
| 2020 | $6,508 | $672,000 | $200,000 | $472,000 |
| 2019 | $6,576 | $672,000 | $200,000 | $472,000 |
| 2018 | $6,445 | $485,700 | $108,000 | $377,700 |
| 2017 | $6,350 | $485,700 | $108,000 | $377,700 |
| 2016 | $6,340 | $485,700 | $108,000 | $377,700 |
| 2015 | -- | $485,700 | $108,000 | $377,700 |
| 2014 | $6,300 | $0 | $0 | $0 |
Property History
| Date | Event | Price | Change | Sq Ft Price |
|---|---|---|---|---|
| 04/04/2025 04/04/25 | For Sale | $1,350,000 | -- | $327 / Sq Ft |
Deed History
| Date | Type | Sale Price | Title Company |
|---|---|---|---|
| Warranty Deed | $449,500 | -- |
Mortgage History
| Date | Status | Loan Amount | Loan Type |
|---|---|---|---|
| Open | $200,000 | New Conventional | |
| Closed | $250,000 | Credit Line Revolving | |
| Closed | $150,000 | Unknown | |
| Closed | $150,000 | Unknown | |
| Closed | $100,000 | Credit Line Revolving | |
| Closed | $175,000 | No Value Available |
Similar Homes in the area
Source: Canopy MLS (Canopy Realtor® Association)
MLS Number: 4241540
APN: 229-123-10
- 10811 Old Tayport Place
- 6301 Royal Aberdeen Ct
- 6202 Providence Country Club Dr
- 6307 Old Corral St
- 3 Five Creek Rd Unit 3
- 41 Five Creek Rd Unit 41
- 2 Five Creek Rd Unit 2
- 12201 Pine Valley Club Dr
- 46 Five Creek Rd Unit 46
- 6236 Old Corral St
- 8800 Darcy Hopkins Dr
- 6614 Flat Creek Dr
- 11308 Wheat Ridge Rd
- 6433 Raffia Rd
- 7035 Walnut Branch Ln
- 10314 Threatt Woods Dr
- 12100 Bay Tree Way
- 7015 Walnut Branch Ln
- 12905 Bullock Greenway Blvd
- 11679 Red Rust Ln






