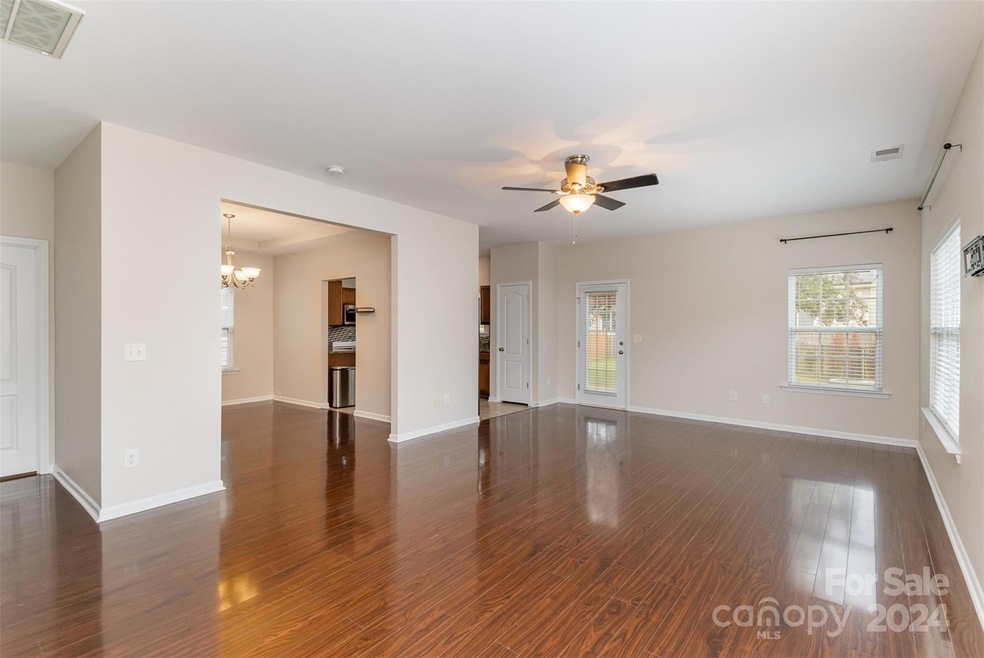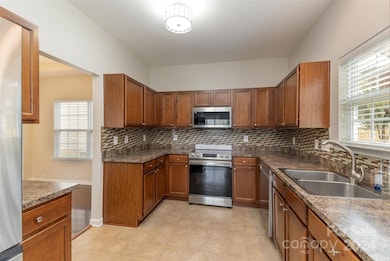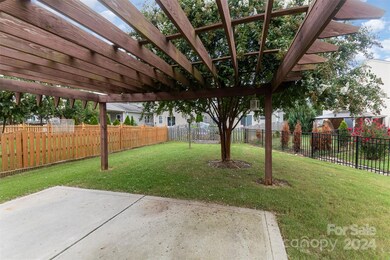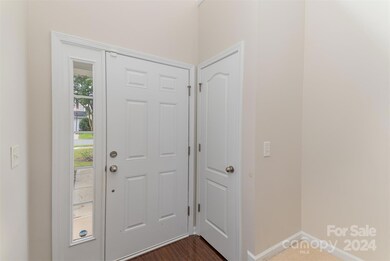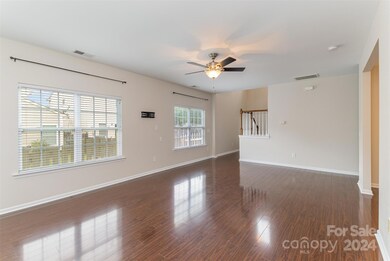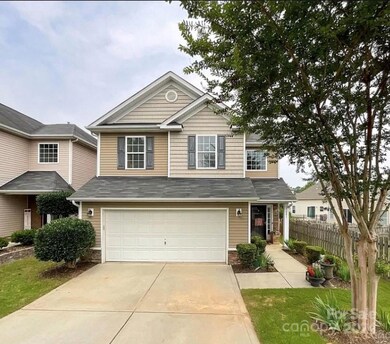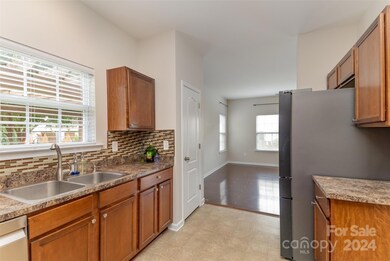
1081 Mountain Laurel Ct Matthews, NC 28104
Highlights
- Open Floorplan
- Recreation Facilities
- Patio
- Stallings Elementary School Rated A
- 2 Car Attached Garage
- Laundry Room
About This Home
As of December 2024Welcome to 1081 Mountain Laurel Ct, a charming residence in the desirable Matthews area. This inviting home offers a spacious layout with 3 bedrooms and 2.5 bathrooms plus a loft, featuring a well-appointed kitchen, a cozy living room, laundry room, and dining area. Upstairs you will find the primary bedroom with a separate sitting area, dual vanity, walk-in shower and garden tub. Move in ready and lots of curb appeal! This home has an abundance of space with its open floorplan, two additional bedrooms with full baths, and a loft on the upper level. Don't forget to check out the amenities Fairhaven has to offer including a pool, recreation area, and playground. Very convenient location. Washer/Dryer and Refrigerator included!
Last Agent to Sell the Property
Keller Williams South Park Brokerage Email: luke@keyandhomerealty.com License #309581

Co-Listed By
Keller Williams South Park Brokerage Email: luke@keyandhomerealty.com License #315211
Home Details
Home Type
- Single Family
Est. Annual Taxes
- $2,421
Year Built
- Built in 2009
Lot Details
- Back Yard Fenced
- Property is zoned AT1
HOA Fees
- $47 Monthly HOA Fees
Parking
- 2 Car Attached Garage
- Front Facing Garage
- Garage Door Opener
- Driveway
Home Design
- Slab Foundation
- Stone Siding
- Vinyl Siding
Interior Spaces
- 2-Story Property
- Open Floorplan
- Ceiling Fan
- Insulated Windows
- Pull Down Stairs to Attic
Kitchen
- Electric Oven
- Electric Cooktop
- Dishwasher
- Disposal
Flooring
- Laminate
- Vinyl
Bedrooms and Bathrooms
- 3 Bedrooms
- Garden Bath
Laundry
- Laundry Room
- Dryer
- Washer
Outdoor Features
- Patio
Schools
- Stallings Elementary School
- Porter Ridge Middle School
- Porter Ridge High School
Utilities
- Central Air
- Heat Pump System
- Heating System Uses Natural Gas
- Cable TV Available
Listing and Financial Details
- Assessor Parcel Number 07-078-354
Community Details
Overview
- Cams Association, Phone Number (877) 627-2267
- Fairhaven Subdivision
- Mandatory home owners association
Amenities
- Picnic Area
Recreation
- Recreation Facilities
- Community Playground
Map
Home Values in the Area
Average Home Value in this Area
Property History
| Date | Event | Price | Change | Sq Ft Price |
|---|---|---|---|---|
| 12/05/2024 12/05/24 | Sold | $429,500 | -1.3% | $201 / Sq Ft |
| 11/02/2024 11/02/24 | Pending | -- | -- | -- |
| 09/21/2024 09/21/24 | Price Changed | $435,000 | -2.2% | $204 / Sq Ft |
| 08/19/2024 08/19/24 | Price Changed | $444,900 | -1.1% | $208 / Sq Ft |
| 08/07/2024 08/07/24 | For Sale | $449,900 | +9.7% | $211 / Sq Ft |
| 08/08/2023 08/08/23 | Sold | $410,000 | +2.8% | $194 / Sq Ft |
| 07/07/2023 07/07/23 | For Sale | $399,000 | -- | $189 / Sq Ft |
Tax History
| Year | Tax Paid | Tax Assessment Tax Assessment Total Assessment is a certain percentage of the fair market value that is determined by local assessors to be the total taxable value of land and additions on the property. | Land | Improvement |
|---|---|---|---|---|
| 2024 | $2,421 | $274,500 | $55,000 | $219,500 |
| 2023 | $2,323 | $274,500 | $55,000 | $219,500 |
| 2022 | $2,302 | $274,500 | $55,000 | $219,500 |
| 2021 | $2,300 | $274,500 | $55,000 | $219,500 |
| 2020 | $1,936 | $188,900 | $38,000 | $150,900 |
| 2019 | $1,928 | $188,900 | $38,000 | $150,900 |
| 2018 | $1,928 | $188,900 | $38,000 | $150,900 |
| 2017 | $2,022 | $188,900 | $38,000 | $150,900 |
| 2016 | $1,995 | $188,900 | $38,000 | $150,900 |
| 2015 | $2,015 | $188,900 | $38,000 | $150,900 |
| 2014 | $1,434 | $202,660 | $35,000 | $167,660 |
Mortgage History
| Date | Status | Loan Amount | Loan Type |
|---|---|---|---|
| Open | $408,025 | New Conventional | |
| Closed | $408,025 | New Conventional | |
| Previous Owner | $402,573 | FHA | |
| Previous Owner | $295,000 | New Conventional | |
| Previous Owner | $111,000 | New Conventional | |
| Previous Owner | $121,000 | New Conventional |
Deed History
| Date | Type | Sale Price | Title Company |
|---|---|---|---|
| Warranty Deed | $429,500 | None Listed On Document | |
| Warranty Deed | $429,500 | None Listed On Document | |
| Warranty Deed | $410,000 | None Listed On Document | |
| Warranty Deed | $355,000 | Cardinal Title Center Llc | |
| Interfamily Deed Transfer | -- | None Available | |
| Special Warranty Deed | $153,000 | None Available | |
| Special Warranty Deed | $580,500 | None Available |
Similar Homes in Matthews, NC
Source: Canopy MLS (Canopy Realtor® Association)
MLS Number: 4168234
APN: 07-078-354
- 203 Houston Blair Rd
- 1309 Afternoon Sun Rd
- 1411 Afternoon Sun Rd
- 1905 Yellow Daisy Dr
- 4216 Scarlet Dr
- 5401 Stevens Mill Rd
- 5419 Stevens Mill Rd
- 4108 Scarlet Dr
- 4006 Scarlet Dr Unit 29
- 0 Stinson Hartis Rd
- 2901 Barnard Castle Ln
- 2740 Cameron Commons Way
- 8103 Idlewild Rd
- 234 Falcons Ridge
- 8009 Idlewild Rd
- 204 Limerick Dr
- 8816 Castle Cliff Dr
- 8726 Castle Cliff Dr
- 2002 Thurston Dr
- 5119 Blackberry Ln
