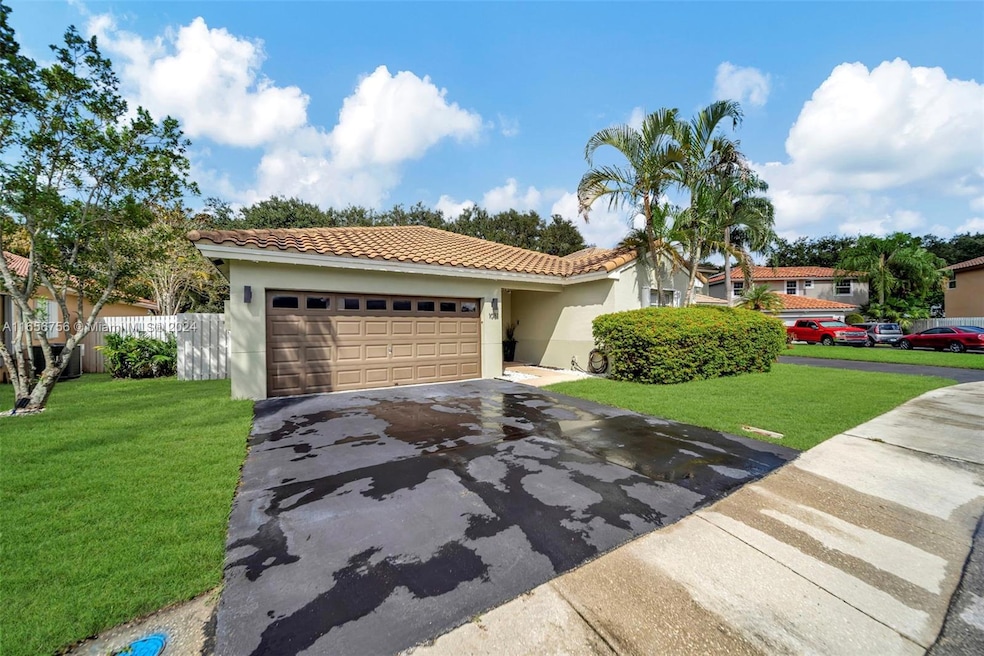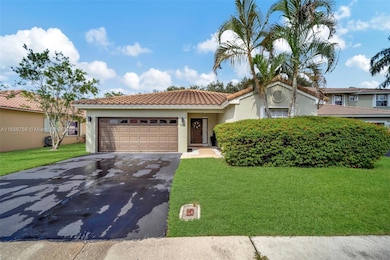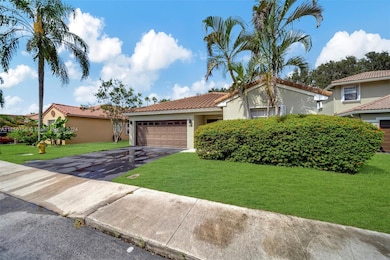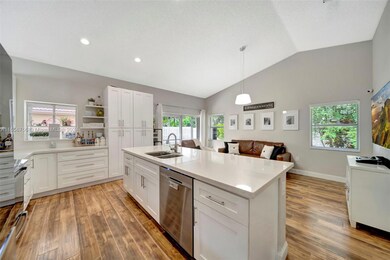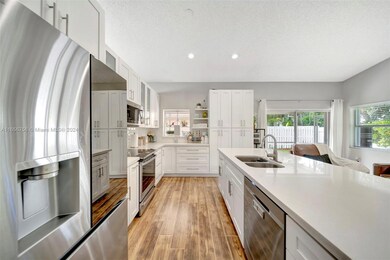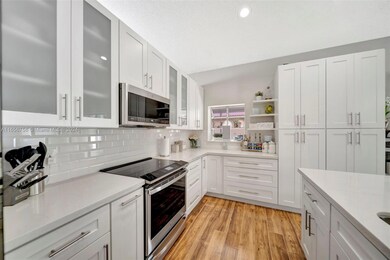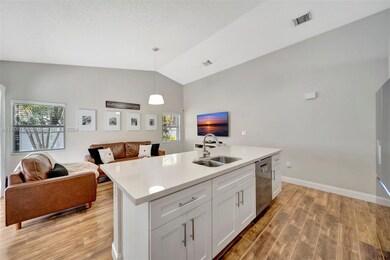
1081 NW 125th Terrace Sunrise, FL 33323
Savannah NeighborhoodHighlights
- Vaulted Ceiling
- Garden View
- Community Pool
- Sawgrass Elementary School Rated A-
- Attic
- Cooking Island
About This Home
As of October 2024Discover the perfect blend of style and comfort at Osprey South at Savannah in Sunrise. This beautiful updated residence boasts 3 bedrooms, 2 bathrooms, spacious family room and 2 car garage. The contemporary design, enhances this home appeal. Offering volume high ceilings. elegant vinyl plank flooring throughout. Open concept layout. Custom kitchen featuring white shaker cabinets, SS appliances and sleek quartz countertops elevate your culinary experience. The master suite boasts a generously size bedroom with walking-closet and large en-suite remodeled bathroom with dual sinks and shower. Additional features include accordion shutters, 240 volt socket in the garage for EV charging and power inlet box for generator. Relax and entertain on the screened patio. Make it yours today!!
Home Details
Home Type
- Single Family
Est. Annual Taxes
- $6,967
Year Built
- Built in 1992
Lot Details
- 7,161 Sq Ft Lot
- East Facing Home
- Fenced
- Property is zoned PUD
HOA Fees
- $195 Monthly HOA Fees
Parking
- 2 Car Attached Garage
- Automatic Garage Door Opener
- Driveway
- Paver Block
- Open Parking
Home Design
- Substantially Remodeled
- Barrel Roof Shape
- Concrete Block And Stucco Construction
Interior Spaces
- 1,727 Sq Ft Home
- 1-Story Property
- Vaulted Ceiling
- Ceiling Fan
- Blinds
- Sliding Windows
- Entrance Foyer
- Family Room
- Combination Dining and Living Room
- Garden Views
- Attic
Kitchen
- Eat-In Kitchen
- Self-Cleaning Oven
- Electric Range
- Microwave
- Ice Maker
- Dishwasher
- Cooking Island
- Snack Bar or Counter
- Disposal
Bedrooms and Bathrooms
- 3 Bedrooms
- Closet Cabinetry
- Walk-In Closet
- 2 Full Bathrooms
- Dual Sinks
- Shower Only
Laundry
- Dryer
- Washer
Home Security
- Security System Owned
- Complete Accordion Shutters
- Fire and Smoke Detector
Outdoor Features
- Exterior Lighting
Schools
- Sawgrass Elementary School
- Bair Middle School
- Plantation High School
Utilities
- Central Heating and Cooling System
- Generator Hookup
- Electric Water Heater
Listing and Financial Details
- Assessor Parcel Number 494035070590
Community Details
Overview
- Savannah Plat 4 Subdivision
- Mandatory home owners association
- Maintained Community
- The community has rules related to building or community restrictions, no recreational vehicles or boats, no trucks or trailers
Recreation
- Community Pool
Map
Home Values in the Area
Average Home Value in this Area
Property History
| Date | Event | Price | Change | Sq Ft Price |
|---|---|---|---|---|
| 10/31/2024 10/31/24 | Sold | $629,900 | 0.0% | $365 / Sq Ft |
| 10/11/2024 10/11/24 | Pending | -- | -- | -- |
| 09/26/2024 09/26/24 | Price Changed | $629,900 | -2.3% | $365 / Sq Ft |
| 09/12/2024 09/12/24 | For Sale | $644,900 | +86.4% | $373 / Sq Ft |
| 10/18/2016 10/18/16 | Sold | $346,000 | -3.9% | $165 / Sq Ft |
| 09/12/2016 09/12/16 | Pending | -- | -- | -- |
| 08/31/2016 08/31/16 | For Sale | $359,900 | 0.0% | $172 / Sq Ft |
| 07/29/2016 07/29/16 | Pending | -- | -- | -- |
| 07/19/2016 07/19/16 | For Sale | $359,900 | -- | $172 / Sq Ft |
Tax History
| Year | Tax Paid | Tax Assessment Tax Assessment Total Assessment is a certain percentage of the fair market value that is determined by local assessors to be the total taxable value of land and additions on the property. | Land | Improvement |
|---|---|---|---|---|
| 2025 | $7,099 | $536,240 | $48,340 | $487,900 |
| 2024 | $6,967 | $536,240 | $48,340 | $487,900 |
| 2023 | $6,967 | $363,200 | $0 | $0 |
| 2022 | $6,624 | $352,630 | $0 | $0 |
| 2021 | $6,442 | $342,360 | $0 | $0 |
| 2020 | $6,315 | $337,640 | $48,340 | $289,300 |
| 2019 | $6,341 | $338,790 | $0 | $0 |
| 2018 | $6,111 | $332,480 | $0 | $0 |
| 2017 | $6,071 | $325,650 | $0 | $0 |
| 2016 | $6,212 | $283,590 | $0 | $0 |
| 2015 | $3,496 | $193,150 | $0 | $0 |
| 2014 | $3,431 | $191,620 | $0 | $0 |
| 2013 | -- | $193,080 | $48,340 | $144,740 |
Mortgage History
| Date | Status | Loan Amount | Loan Type |
|---|---|---|---|
| Open | $598,405 | New Conventional | |
| Closed | $598,405 | New Conventional | |
| Previous Owner | $309,800 | New Conventional | |
| Previous Owner | $321,199 | FHA | |
| Previous Owner | $199,500 | Unknown | |
| Previous Owner | $15,000 | Credit Line Revolving | |
| Previous Owner | $178,350 | No Value Available | |
| Previous Owner | $90,200 | New Conventional |
Deed History
| Date | Type | Sale Price | Title Company |
|---|---|---|---|
| Warranty Deed | $629,900 | None Listed On Document | |
| Warranty Deed | $629,900 | None Listed On Document | |
| Warranty Deed | $346,000 | None Available | |
| Quit Claim Deed | -- | None Available | |
| Trustee Deed | $220,100 | None Available | |
| Warranty Deed | $205,000 | -- | |
| Quit Claim Deed | $10,000 | -- | |
| Warranty Deed | $128,900 | -- | |
| Special Warranty Deed | $94,200 | -- |
Similar Homes in the area
Source: MIAMI REALTORS® MLS
MLS Number: A11656756
APN: 49-40-35-07-0590
- 12733 NW 11th Ct
- 12741 NW 11th Ct
- 12505 NW 10th Place
- 12519 NW 10th Ct
- 1060 NW 124th Terrace
- 12400 Vista Isles Dr Unit 1415
- 12980 Vista Isles Dr Unit 317
- 12650 Vista Isles Dr Unit 923
- 457 Vista Isles Dr Unit 2116
- 12980 Vista Isles Dr Unit 322
- 12760 Vista Isles Dr Unit 712
- 417 Vista Isles Dr Unit 2328
- 457 Vista Isles Dr Unit 2122
- 12608 NW 12th Ct
- 786 NW 132nd Ave
- 772 NW 132nd Ave Unit 47
- 13063 NW 11th Ct
- 13080 NW 8th Ct
- 860 NW 122nd Ave
- 1308 NW 126th Ave
