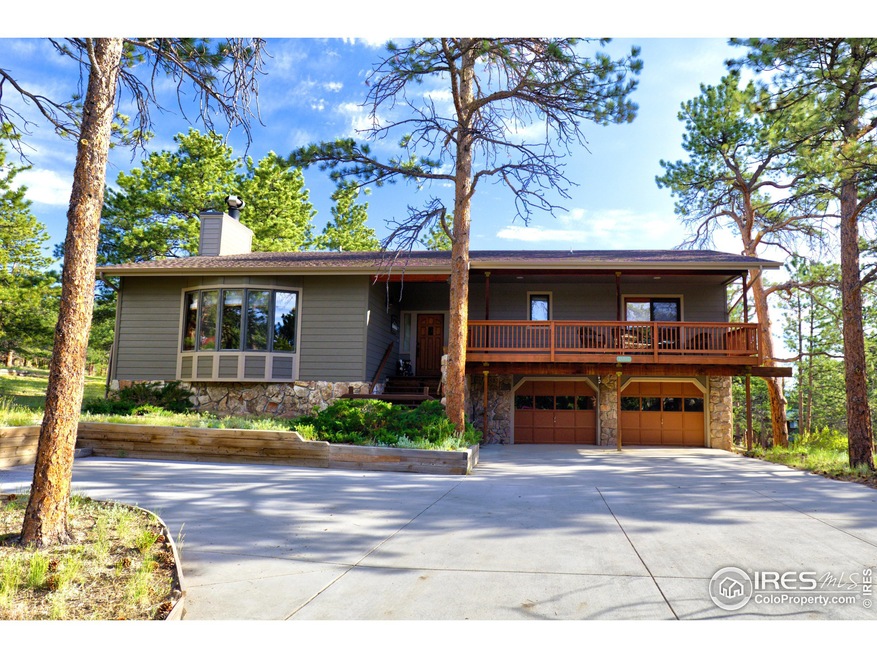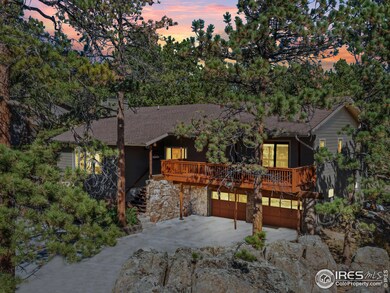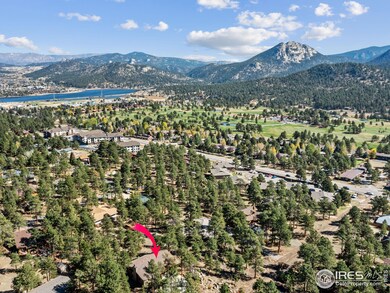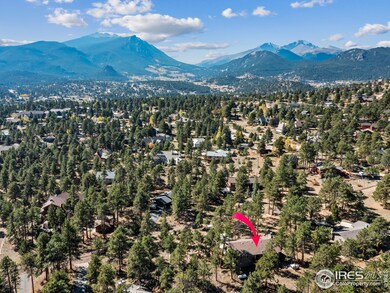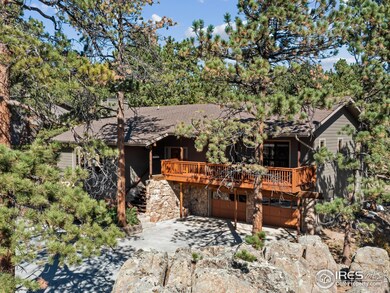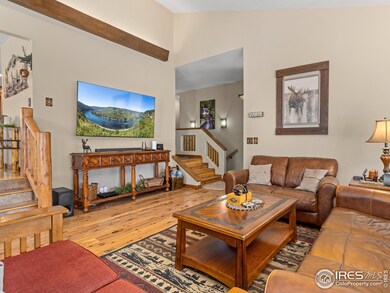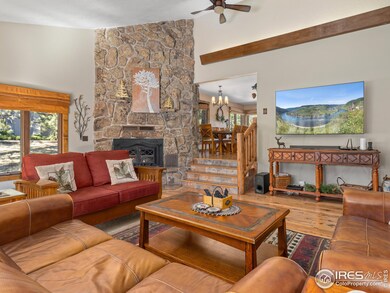
1081 Pine Knoll Dr Estes Park, CO 80517
Highlights
- Spa
- Deck
- Wooded Lot
- Open Floorplan
- Contemporary Architecture
- Cathedral Ceiling
About This Home
As of December 2024Nestled in the scenic Thousand Pines neighborhood, this beautiful mountain home is a current short-term rental that has generated substantial income and 5-Star rated bookings year after year. Make it your own special Estes Park residence, a beautiful getaway dream home or a turn-key income generating property. This inviting home boasts a wide-open Great Room with large windows, wood fireplace and forest views. Delightful open kitchen with ample room for all your visiting guests along with a spacious dining room and large pantry/laundry area. All bedrooms, bathrooms and living areas were beautifully updated in 2017. Newer upgrades include a new 70" tv and high-end carpet in 2024, a $55K Hardie Board siding installation along with new soffits, trim and gutters in 2023, a whole house fan in 2022 and more! Two of the large bedrooms open to decks providing peaceful forest views. Featuring a propane forced air furnace to keep warm in the winter, a whole house fan to keep cool in the summer and dual hot water heaters provide more than enough hot water for guests. An abundance of storage upstairs and downstairs along with an oversized 810 square foot garage. The hot tub on a concrete pad with flagstone trim is a guest favorite and is included with home. Enjoy the many diverse wildlife visitors from the large dual-pane windows. Full concrete driveway to the street. Pine Knoll Drive was just recently paved enhancing the homes already beautiful street appeal! Don't miss out on the opportunity. All measurements and details are the responsibility of the buyer to verify. Current Short-Term License is transferable. Responsibility of buyer to investigate all details and requirements of the transfer with the Town of Estes Park. Seller is a licensed Real Estate Agent in the State of Colorado. No sign on property.
Home Details
Home Type
- Single Family
Est. Annual Taxes
- $3,836
Year Built
- Built in 1981
Lot Details
- 0.66 Acre Lot
- South Facing Home
- Southern Exposure
- Rock Outcropping
- Level Lot
- Wooded Lot
Parking
- 2 Car Attached Garage
- Oversized Parking
- Garage Door Opener
Home Design
- Contemporary Architecture
- Composition Roof
- Composition Shingle
Interior Spaces
- 3,078 Sq Ft Home
- 1-Story Property
- Open Floorplan
- Cathedral Ceiling
- Circulating Fireplace
- Includes Fireplace Accessories
- Double Pane Windows
- Window Treatments
- Bay Window
- Wood Frame Window
- Panel Doors
- Family Room
- Living Room with Fireplace
- Dining Room
Kitchen
- Eat-In Kitchen
- Electric Oven or Range
- Self-Cleaning Oven
- Microwave
- Dishwasher
- Kitchen Island
- Disposal
Flooring
- Wood
- Carpet
Bedrooms and Bathrooms
- 4 Bedrooms
- Walk-In Closet
Laundry
- Laundry on main level
- Dryer
- Washer
Eco-Friendly Details
- Green Energy Fireplace or Wood Stove
Outdoor Features
- Spa
- Deck
- Separate Outdoor Workshop
- Outdoor Gas Grill
Schools
- Estes Park Elementary And Middle School
- Estes Park High School
Utilities
- Whole House Fan
- Forced Air Heating System
- Baseboard Heating
- Propane
- High Speed Internet
- Satellite Dish
- Cable TV Available
Community Details
- No Home Owners Association
- One Thousand Pines Subdivision
Listing and Financial Details
- Assessor Parcel Number R0571709
Map
Home Values in the Area
Average Home Value in this Area
Property History
| Date | Event | Price | Change | Sq Ft Price |
|---|---|---|---|---|
| 12/18/2024 12/18/24 | Sold | $1,247,900 | -0.2% | $405 / Sq Ft |
| 12/11/2024 12/11/24 | Pending | -- | -- | -- |
| 10/30/2024 10/30/24 | For Sale | $1,250,000 | +129.8% | $406 / Sq Ft |
| 01/28/2019 01/28/19 | Off Market | $544,000 | -- | -- |
| 08/04/2016 08/04/16 | Sold | $544,000 | -6.2% | $177 / Sq Ft |
| 07/05/2016 07/05/16 | Pending | -- | -- | -- |
| 04/30/2016 04/30/16 | For Sale | $580,000 | -- | $188 / Sq Ft |
Tax History
| Year | Tax Paid | Tax Assessment Tax Assessment Total Assessment is a certain percentage of the fair market value that is determined by local assessors to be the total taxable value of land and additions on the property. | Land | Improvement |
|---|---|---|---|---|
| 2025 | $3,836 | $56,970 | $13,936 | $43,034 |
| 2024 | $3,836 | $56,970 | $13,936 | $43,034 |
| 2022 | $3,291 | $43,091 | $10,078 | $33,013 |
| 2021 | $3,379 | $44,331 | $10,368 | $33,963 |
| 2020 | $3,031 | $39,268 | $8,866 | $30,402 |
| 2019 | $3,014 | $39,268 | $8,866 | $30,402 |
| 2018 | $2,611 | $32,990 | $8,784 | $24,206 |
| 2017 | $2,625 | $32,990 | $8,784 | $24,206 |
| 2016 | $2,550 | $33,957 | $9,154 | $24,803 |
| 2015 | $2,576 | $33,950 | $9,150 | $24,800 |
| 2014 | $2,159 | $29,190 | $10,350 | $18,840 |
Mortgage History
| Date | Status | Loan Amount | Loan Type |
|---|---|---|---|
| Open | $935,925 | New Conventional | |
| Closed | $935,925 | New Conventional | |
| Previous Owner | $398,500 | New Conventional | |
| Previous Owner | $435,200 | Adjustable Rate Mortgage/ARM | |
| Previous Owner | $415,200 | New Conventional | |
| Previous Owner | $391,500 | New Conventional | |
| Previous Owner | $74,000 | Unknown | |
| Previous Owner | $296,000 | Fannie Mae Freddie Mac | |
| Previous Owner | $133,000 | Unknown | |
| Previous Owner | $130,000 | Unknown | |
| Previous Owner | $40,000 | Stand Alone Second |
Deed History
| Date | Type | Sale Price | Title Company |
|---|---|---|---|
| Special Warranty Deed | $1,247,900 | None Listed On Document | |
| Warranty Deed | $544,000 | Fidelity National Title Ins | |
| Interfamily Deed Transfer | -- | None Available | |
| Warranty Deed | $370,000 | Security Title | |
| Warranty Deed | $29,900 | -- |
Similar Homes in Estes Park, CO
Source: IRES MLS
MLS Number: 1021416
APN: 25312-07-020
- 1017 Pine Knoll Dr
- 1155 S Saint Vrain Ave Unit 1-3
- 1155 S Saint Vrain Ave Unit 6
- 1038 Lexington Ln
- 1162 Fairway Club Ln Unit 1
- 1132 Fairway Club Ln Unit 2
- 1050 S Saint Vrain Ave Unit 7
- 1050 S Saint Vrain Ave Unit 2
- 1010 S Saint Vrain Ave
- 1010 S Saint Vrain Ave Unit 4
- 1010 S Saint Vrain Ave Unit B4
- 1059 Lexington Ln
- 1545 Prospect Mountain Rd
- 910 Shady Ln
- 1403 Cedar Ln
- 850 Shady Ln
- 0 Clover Ln
- 734 Birdie Ln Unit 15
- 1230 Brook Dr
- 704 Birdie Ln Unit 17
