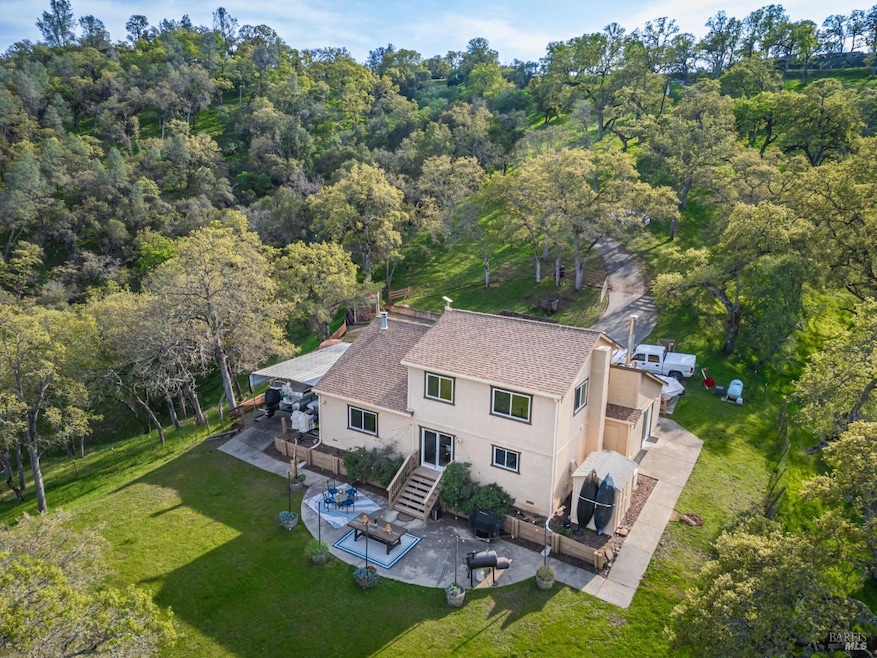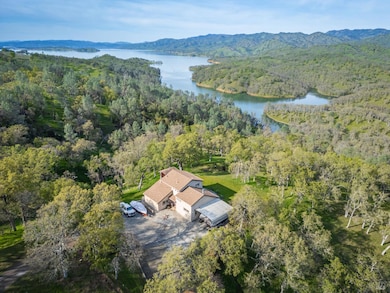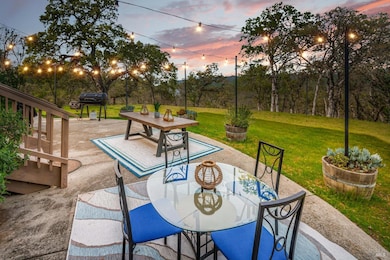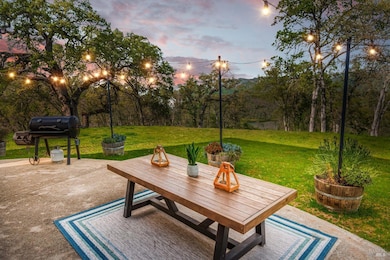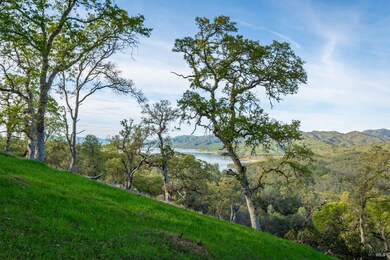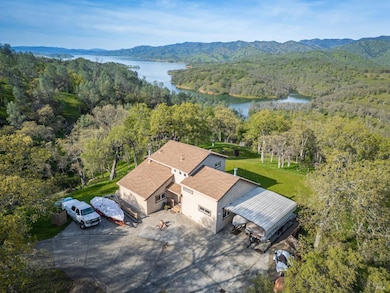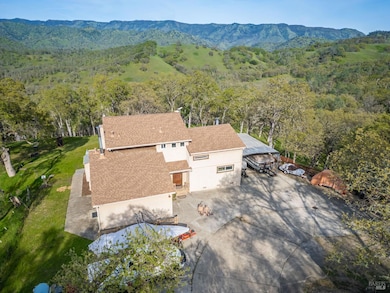
Estimated payment $5,716/month
Highlights
- Custom Home
- Lake View
- Wood Burning Stove
- Vichy Elementary School Rated A-
- 10 Acre Lot
- Private Lot
About This Home
Discover your private lakeview retreat on 10 Acres! Escape to your very own private oasis where comfort & breathtaking lake views await. Nestled in the serene beauty of Lake Berryessa, this custom 2 story home offers an unparalleled living experience within the exclusive, gated community of Oakridge Estates. With 2 BD + bonus room for overflow guests, 2 BA w/ 2,225 sf of thoughtfully designed living space, this property perfectly blends elegance and charm. The primary suite features a cozy sitting area with panoramic views that invite relaxation. The gourmet kitchen, complete with a Viking stove and a center island, is a chef's dream, while the inviting living room with a woodstove adds warmth and ambiance. The family room, currently used as a third bedroom, offers versatility with its own woodstove, bar area, and direct access to the backyardperfect for entertaining or unwinding. The expansive 10-acre property features a natural spring and well-appointed outdoor entertainment area, creating the ideal backdrop for hosting gatherings or simply soaking in the stunning surroundings. Convenient parking is available plus carport for toys. The nature lovers will delight in the easy access to Lake Berryessa's recreational activities, including fishing, swimming, boating, and hiking.
Open House Schedule
-
Saturday, April 26, 20251:30 to 3:30 pm4/26/2025 1:30:00 PM +00:004/26/2025 3:30:00 PM +00:00Escape to your own private oasis at 1081 Steele Canyon Rd, nestled amidst the serene beauty of Lake Berryessa. This stunning two-story home offers the perfect combination of comfort, luxury, and breathtaking views on 10 Acres in a Gated Community!Add to Calendar
Home Details
Home Type
- Single Family
Est. Annual Taxes
- $7,549
Year Built
- Built in 1990
Lot Details
- 10 Acre Lot
- Private Lot
- Low Maintenance Yard
HOA Fees
- $92 Monthly HOA Fees
Property Views
- Lake
- Mountain
- Hills
Home Design
- Custom Home
Interior Spaces
- 2,225 Sq Ft Home
- 2-Story Property
- Cathedral Ceiling
- 2 Fireplaces
- Wood Burning Stove
- Wood Burning Fireplace
- Living Room
- Formal Dining Room
- Carpet
- Laundry closet
Kitchen
- Dishwasher
- Kitchen Island
- Tile Countertops
Bedrooms and Bathrooms
- 3 Bedrooms
- Main Floor Bedroom
- Primary Bedroom Upstairs
- Bathroom on Main Level
- 2 Full Bathrooms
- Separate Shower
Parking
- 5 Parking Spaces
- 2 Carport Spaces
Outdoor Features
- Rear Porch
Utilities
- Central Heating and Cooling System
- Propane
- Internet Available
Community Details
- Association fees include management
- Oakridge Estates Association
Listing and Financial Details
- Assessor Parcel Number 019-570-029-000
Map
Home Values in the Area
Average Home Value in this Area
Tax History
| Year | Tax Paid | Tax Assessment Tax Assessment Total Assessment is a certain percentage of the fair market value that is determined by local assessors to be the total taxable value of land and additions on the property. | Land | Improvement |
|---|---|---|---|---|
| 2023 | $7,549 | $566,122 | $234,257 | $331,865 |
| 2022 | $7,337 | $555,022 | $229,664 | $325,358 |
| 2021 | $7,241 | $544,140 | $225,161 | $318,979 |
| 2020 | $7,192 | $538,562 | $222,853 | $315,709 |
| 2019 | $7,079 | $528,003 | $218,484 | $309,519 |
| 2018 | $7,023 | $517,650 | $214,200 | $303,450 |
| 2017 | $5,279 | $361,130 | $137,572 | $223,558 |
| 2016 | $5,323 | $354,050 | $134,875 | $219,175 |
| 2015 | $5,095 | $348,733 | $132,850 | $215,883 |
| 2014 | $5,041 | $341,903 | $130,248 | $211,655 |
Property History
| Date | Event | Price | Change | Sq Ft Price |
|---|---|---|---|---|
| 04/07/2025 04/07/25 | Price Changed | $895,000 | -10.1% | $402 / Sq Ft |
| 03/12/2025 03/12/25 | For Sale | $995,000 | -- | $447 / Sq Ft |
Deed History
| Date | Type | Sale Price | Title Company |
|---|---|---|---|
| Interfamily Deed Transfer | -- | None Available | |
| Interfamily Deed Transfer | -- | None Available | |
| Interfamily Deed Transfer | -- | None Available | |
| Grant Deed | $507,500 | First American Title Co Napa | |
| Interfamily Deed Transfer | -- | -- | |
| Grant Deed | $262,500 | Napa Land Title Company |
Mortgage History
| Date | Status | Loan Amount | Loan Type |
|---|---|---|---|
| Open | $300,012 | New Conventional | |
| Closed | $403,000 | New Conventional | |
| Closed | $403,000 | New Conventional | |
| Previous Owner | $105,000 | Unknown | |
| Previous Owner | $210,000 | No Value Available |
Similar Homes in Napa, CA
Source: Bay Area Real Estate Information Services (BAREIS)
MLS Number: 325020603
APN: 019-570-029
- 1061 Steele Canyon Rd
- 1104 Steele Canyon Rd
- 1025 Headlands Dr
- 1046 Headlands Dr
- 1053 Headlands Dr
- 814 Bahia Vista Ct
- 1095 Westridge Dr
- 1091 Westridge Dr
- 1045 Eastridge Dr
- 1084 Eastridge Dr
- 1011 Steele Canyon Rd
- 1239 Steele Canyon Rd
- 1049 Eastridge Dr
- 1072 Eastridge Dr
- 611 Noah Ct
- 1057 Arroyo Grande Dr
- 1013 Arroyo Linda Ct
- 1026 Arroyo Lindo Ct
- 1100 Headlands Dr
- 402 Woodhaven Ct
