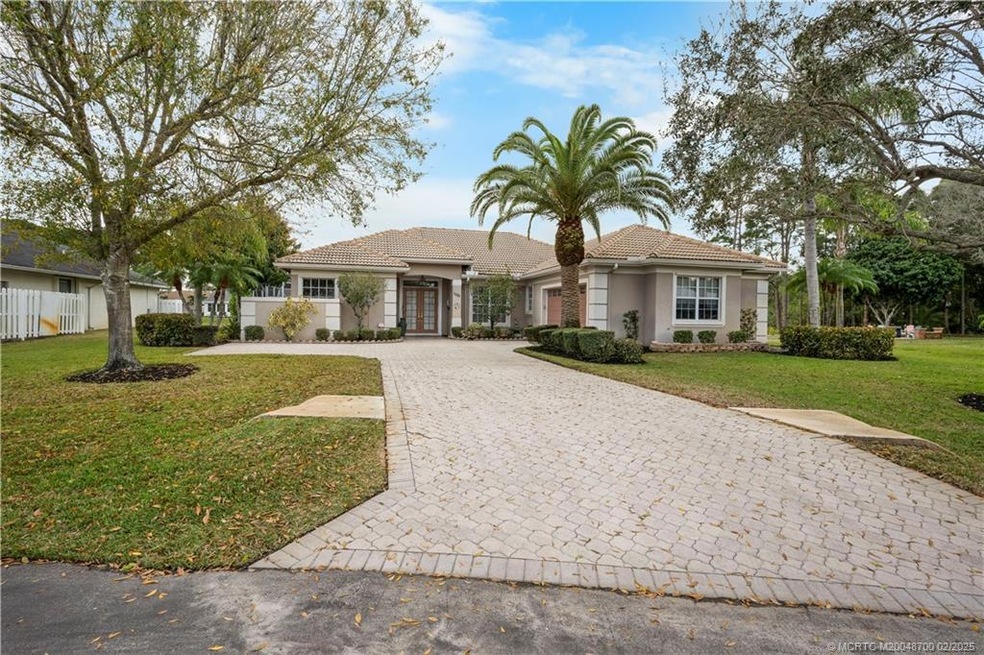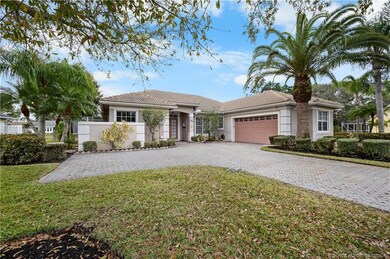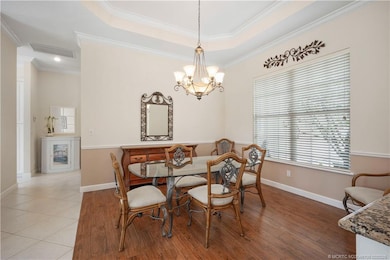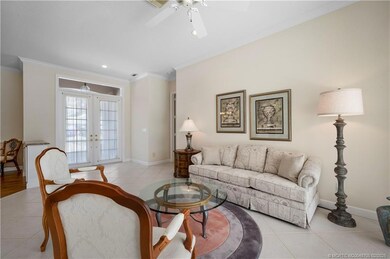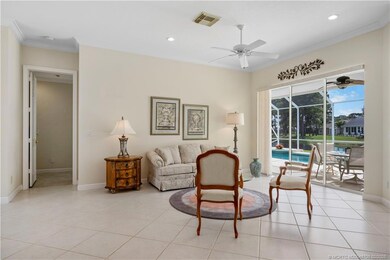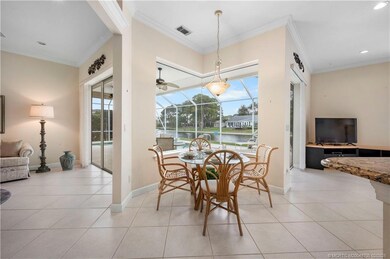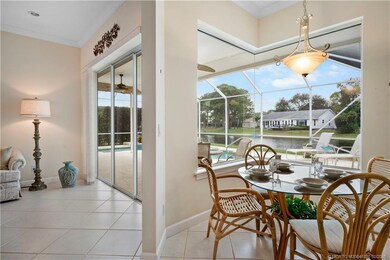
1081 SW Sand Oak Dr Palm City, FL 34990
Estimated payment $4,524/month
Highlights
- Lake Front
- Community Boat Facilities
- Safe Room
- Bessey Creek Elementary School Rated A-
- Screened Pool
- Sitting Area In Primary Bedroom
About This Home
Hunters Creek located in the Bessey Creek Elementary school zone one owner home lovingly cared for & maintained in pristine condition. 3-bedroom, 3-bath ensuite pool home in desirable Palm City offers a spacious & tranquil living space. Well-designed split floor plan provides ample privacy for everyone in the family. The kitchen has granite countertops, abundant counter space, overlooking the family room. The primary suite is a true retreat, featuring two walk-in closets and full spa bath with dual sinks, relaxing soak tub and walk in shower. The heated pool with healing hot tub and screened patio overlooks the wide lake...the perfect place to relax. You will love the bonus office area with built-in cabinetry. Peace of mind safe room off the large extended garage. Elegant touches throughout the home include Hunter Douglas window coverings, tray ceilings and crown moldings. Conveniently located with easy access to I95, Tpke, downtown Stuart and beaches.
Home Details
Home Type
- Single Family
Est. Annual Taxes
- $4,855
Year Built
- Built in 1999
Lot Details
- 0.39 Acre Lot
- Lake Front
- Property fronts a private road
- Northeast Facing Home
- Sprinkler System
HOA Fees
- $100 Monthly HOA Fees
Home Design
- Traditional Architecture
- European Architecture
- Coach House
- Tile Roof
- Concrete Roof
- Concrete Siding
- Block Exterior
- Stucco
Interior Spaces
- 2,340 Sq Ft Home
- 1-Story Property
- Central Vacuum
- Furnished
- Built-In Features
- High Ceiling
- Shutters
- Single Hung Windows
- French Doors
- Entrance Foyer
- Formal Dining Room
- Screened Porch
- Lake Views
- Pull Down Stairs to Attic
Kitchen
- Breakfast Area or Nook
- Eat-In Kitchen
- Electric Range
- Microwave
- Ice Maker
- Dishwasher
- Disposal
Flooring
- Carpet
- Ceramic Tile
Bedrooms and Bathrooms
- 3 Bedrooms
- Sitting Area In Primary Bedroom
- Split Bedroom Floorplan
- Closet Cabinetry
- Walk-In Closet
- 3 Full Bathrooms
- Dual Sinks
Laundry
- Dryer
- Washer
- Laundry Tub
Home Security
- Safe Room
- Security System Owned
- Hurricane or Storm Shutters
- Fire and Smoke Detector
Parking
- 2 Car Attached Garage
- Side or Rear Entrance to Parking
- Garage Door Opener
- Driveway
Pool
- Screened Pool
- Concrete Pool
- Heated In Ground Pool
- Free Form Pool
- Spa
- Pool Equipment or Cover
Outdoor Features
- Patio
- Shed
Schools
- Bessey Creek Elementary School
- Hidden Oaks Middle School
- Martin County High School
Utilities
- Cooling Available
- Heating Available
- Generator Hookup
- 220 Volts
- 110 Volts
- Water Heater
- Cable TV Available
Community Details
Overview
- Association fees include common areas, security
Recreation
- Community Boat Facilities
Security
- Gated Community
Map
Home Values in the Area
Average Home Value in this Area
Tax History
| Year | Tax Paid | Tax Assessment Tax Assessment Total Assessment is a certain percentage of the fair market value that is determined by local assessors to be the total taxable value of land and additions on the property. | Land | Improvement |
|---|---|---|---|---|
| 2024 | $4,754 | $309,593 | -- | -- |
| 2023 | $4,754 | $300,576 | $0 | $0 |
| 2022 | $4,580 | $291,822 | $0 | $0 |
| 2021 | $4,586 | $283,323 | $0 | $0 |
| 2020 | $4,480 | $279,412 | $0 | $0 |
| 2019 | $4,424 | $273,130 | $0 | $0 |
| 2018 | $4,312 | $268,038 | $0 | $0 |
| 2017 | $3,753 | $262,525 | $0 | $0 |
| 2016 | $3,997 | $257,126 | $0 | $0 |
| 2015 | -- | $255,340 | $0 | $0 |
| 2014 | -- | $253,314 | $0 | $0 |
Property History
| Date | Event | Price | Change | Sq Ft Price |
|---|---|---|---|---|
| 03/25/2025 03/25/25 | Pending | -- | -- | -- |
| 02/25/2025 02/25/25 | Price Changed | $720,000 | -2.7% | $308 / Sq Ft |
| 02/04/2025 02/04/25 | For Sale | $740,000 | -- | $316 / Sq Ft |
Deed History
| Date | Type | Sale Price | Title Company |
|---|---|---|---|
| Warranty Deed | $55,000 | -- | |
| Deed | -- | -- |
Similar Homes in Palm City, FL
Source: Martin County REALTORS® of the Treasure Coast
MLS Number: M20048700
APN: 06-38-41-007-000-00390-2
- 2420 SW Carriage Place
- 855 SW Pebble Ln
- 2609 SW Holly Dale Way
- 856 SW Pebble Ln
- 736 SW Pebble Ln
- 876 SW Whisper Ridge Trail
- 742 SW Palm Cove Dr
- 1121 SW Pine Tree Ln
- 1420 SW 25th Ln
- 1919 SW Little Oak Trail
- 1277 SW High Point Ln
- 1887 SW Pinewood Way
- 1826 SW Stratford Way
- 2610 SW Bridgeview Terrace
- 707 SW Hidden River Ave
- 865 SW Magnolia Bluff Dr
- 2119 SW Balata Terrace
- 2231 SW Brookhaven Way
- 567 SW Hidden River Ave
- 662 SW Woodside Ct
