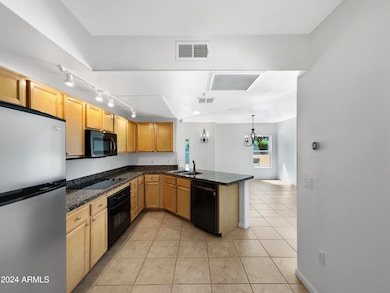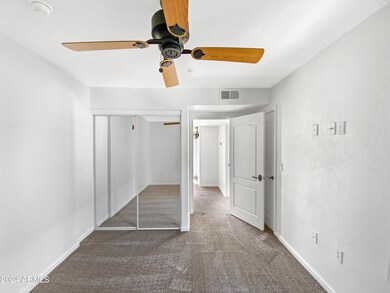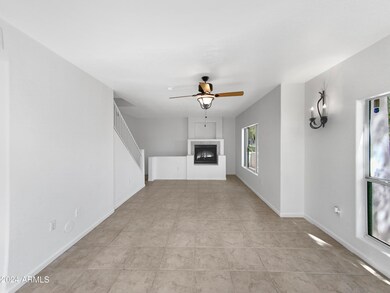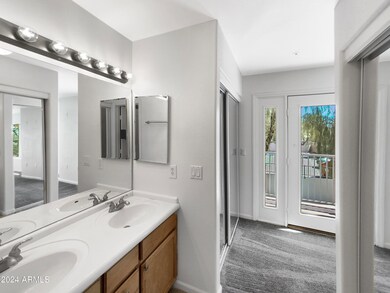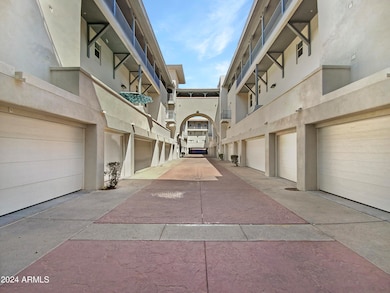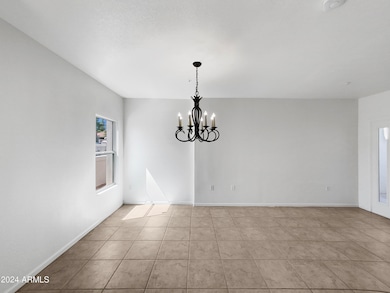
1081 W 1st St Unit 7 Tempe, AZ 85281
Sunset NeighborhoodEstimated payment $2,943/month
Highlights
- Eat-In Kitchen
- Cooling Available
- Tile Flooring
- Dual Vanity Sinks in Primary Bathroom
- Security System Owned
- Kitchen Island
About This Home
Seller may consider buyer concessions if made in an offer. Welcome to this elegant property, featuring a sophisticated neutral color scheme that provides a canvas for your style. The living room is warm and inviting, with a beautiful fireplace perfect for cozy evenings. The primary bathroom is a haven of relaxation, boasting double sinks for convenience. Fresh interior paint adds a modern touch throughout the home. This home perfectly blends style and functionality. Make it your dream home!
Listing Agent
Opendoor Brokerage, LLC Brokerage Email: homes@opendoor.com License #BR586929000
Co-Listing Agent
Opendoor Brokerage, LLC Brokerage Email: homes@opendoor.com License #SA688589000
Open House Schedule
-
Friday, April 25, 20258:00 am to 7:00 pm4/25/2025 8:00:00 AM +00:004/25/2025 7:00:00 PM +00:00Agent will not be present at open houseAdd to Calendar
-
Saturday, April 26, 20258:00 am to 7:00 pm4/26/2025 8:00:00 AM +00:004/26/2025 7:00:00 PM +00:00Agent will not be present at open houseAdd to Calendar
Property Details
Home Type
- Condominium
Est. Annual Taxes
- $1,971
Year Built
- Built in 2002
HOA Fees
- $490 Monthly HOA Fees
Parking
- 3 Car Garage
Home Design
- Wood Frame Construction
- Tile Roof
- Stucco
Interior Spaces
- 1,423 Sq Ft Home
- 2-Story Property
- Ceiling Fan
- Living Room with Fireplace
- Security System Owned
- Washer and Dryer Hookup
Kitchen
- Eat-In Kitchen
- Built-In Microwave
- Kitchen Island
Flooring
- Carpet
- Tile
Bedrooms and Bathrooms
- 3 Bedrooms
- Primary Bathroom is a Full Bathroom
- 2.5 Bathrooms
- Dual Vanity Sinks in Primary Bathroom
Schools
- Scales Technology Academy Elementary School
- Geneva Epps Mosley Middle School
- Tempe High School
Utilities
- Cooling Available
- Heating Available
Community Details
- Association fees include ground maintenance
- Salado Grand Residen Association, Phone Number (480) 396-4567
- Built by Great Location
- Salado Grand Urban Residences Condominium Subdivision
Listing and Financial Details
- Tax Lot 7
- Assessor Parcel Number 124-29-263
Map
Home Values in the Area
Average Home Value in this Area
Tax History
| Year | Tax Paid | Tax Assessment Tax Assessment Total Assessment is a certain percentage of the fair market value that is determined by local assessors to be the total taxable value of land and additions on the property. | Land | Improvement |
|---|---|---|---|---|
| 2025 | $1,995 | $20,601 | -- | -- |
| 2024 | $1,971 | $19,620 | -- | -- |
| 2023 | $1,971 | $32,700 | $6,540 | $26,160 |
| 2022 | $1,882 | $25,960 | $5,190 | $20,770 |
| 2021 | $1,919 | $23,220 | $4,640 | $18,580 |
| 2020 | $1,855 | $21,680 | $4,330 | $17,350 |
| 2019 | $1,820 | $21,310 | $4,260 | $17,050 |
| 2018 | $1,771 | $19,030 | $3,800 | $15,230 |
| 2017 | $1,716 | $18,000 | $3,600 | $14,400 |
| 2016 | $1,707 | $17,430 | $3,480 | $13,950 |
| 2015 | $1,651 | $16,850 | $3,370 | $13,480 |
Property History
| Date | Event | Price | Change | Sq Ft Price |
|---|---|---|---|---|
| 04/10/2025 04/10/25 | Price Changed | $410,000 | -1.2% | $288 / Sq Ft |
| 03/20/2025 03/20/25 | Price Changed | $415,000 | -3.7% | $292 / Sq Ft |
| 02/20/2025 02/20/25 | Price Changed | $431,000 | -1.4% | $303 / Sq Ft |
| 02/06/2025 02/06/25 | Price Changed | $437,000 | -1.1% | $307 / Sq Ft |
| 01/16/2025 01/16/25 | Price Changed | $442,000 | -0.2% | $311 / Sq Ft |
| 09/23/2024 09/23/24 | For Sale | $443,000 | +16.6% | $311 / Sq Ft |
| 05/03/2023 05/03/23 | Off Market | $380,000 | -- | -- |
| 05/13/2021 05/13/21 | Sold | $380,000 | 0.0% | $215 / Sq Ft |
| 04/17/2021 04/17/21 | Pending | -- | -- | -- |
| 04/16/2021 04/16/21 | For Sale | $380,000 | 0.0% | $215 / Sq Ft |
| 04/12/2021 04/12/21 | Pending | -- | -- | -- |
| 04/05/2021 04/05/21 | For Sale | $380,000 | -- | $215 / Sq Ft |
Deed History
| Date | Type | Sale Price | Title Company |
|---|---|---|---|
| Warranty Deed | $410,300 | Os National | |
| Warranty Deed | $380,000 | Navi Title Agency Pllc | |
| Warranty Deed | $250,000 | The Talon Group Tatum Garden | |
| Cash Sale Deed | $394,000 | Arizona Title Agency Inc | |
| Special Warranty Deed | $5,300,000 | Chicago Title Insurance Co |
Mortgage History
| Date | Status | Loan Amount | Loan Type |
|---|---|---|---|
| Previous Owner | $342,000 | New Conventional | |
| Previous Owner | $239,000 | New Conventional | |
| Previous Owner | $35,000 | Stand Alone Second | |
| Previous Owner | $235,883 | FHA | |
| Previous Owner | $246,743 | FHA | |
| Previous Owner | $180,000 | Unknown | |
| Previous Owner | $5,200,000 | New Conventional |
Similar Homes in Tempe, AZ
Source: Arizona Regional Multiple Listing Service (ARMLS)
MLS Number: 6761038
APN: 124-29-263
- 1065 W 1st St Unit 214
- 1065 W 1st St Unit 114
- 1065 W 1st St Unit 109
- 1081 W 1st St Unit 7
- 122 S Hardy Dr Unit 6
- 331 S Beck Ave
- 1061 W 5th St Unit 3
- 1310 W 5th St
- 1320 W 5th St
- 405 S Priest Dr
- 702 S Beck Ave
- 710 S Beck Ave
- 616 S Hardy Dr Unit 233
- 616 S Hardy Dr Unit 106
- 601 S Priest Dr
- 754 S Beck Ave
- 1408 W 7th St
- 1111 W University Dr Unit 2012
- 1432 W 7th St
- 219 S Roosevelt St

