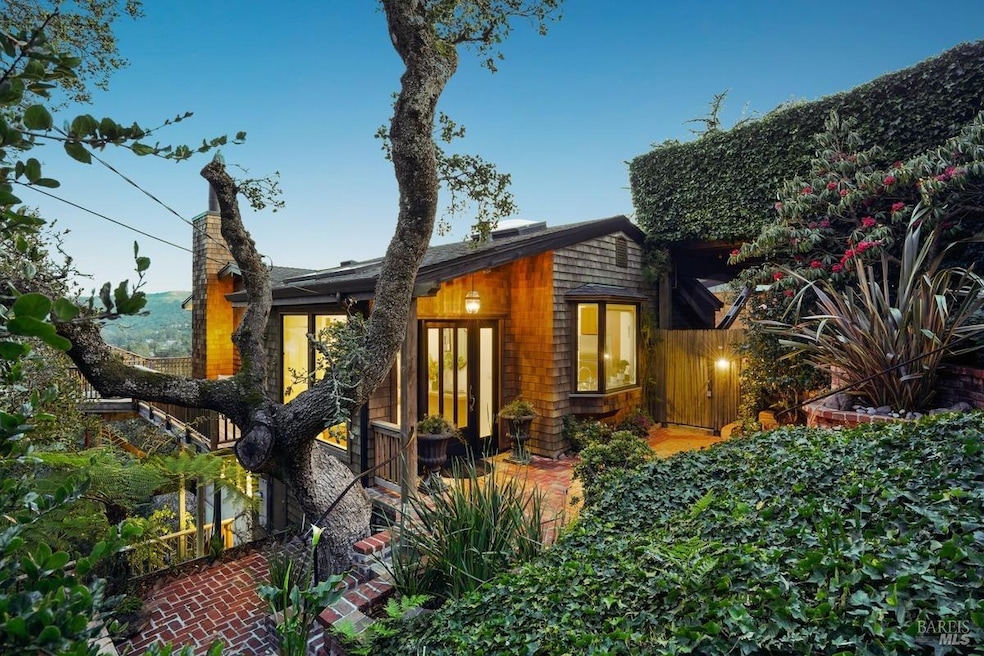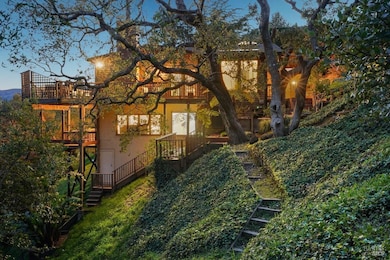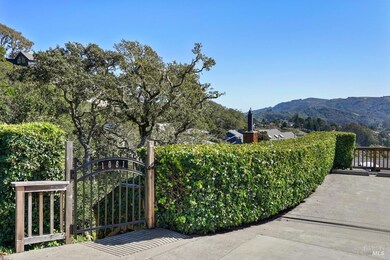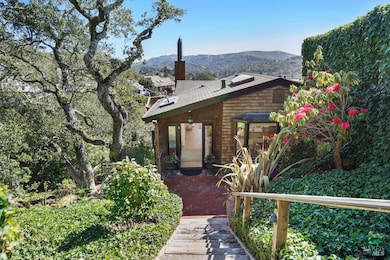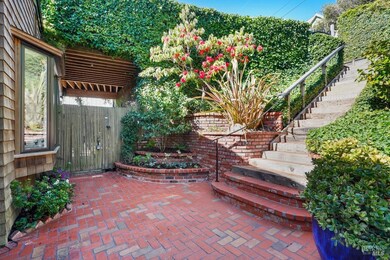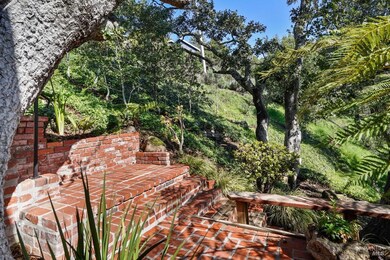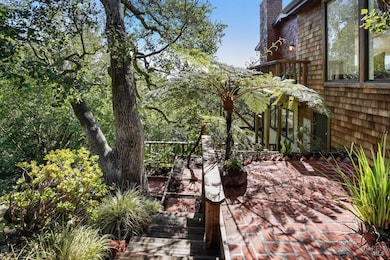
1081 W California Ave Mill Valley, CA 94941
Homestead Valley NeighborhoodHighlights
- Panoramic View
- Sitting Area In Primary Bedroom
- Contemporary Architecture
- Mill Valley Middle School Rated A
- Built-In Refrigerator
- Wood Flooring
About This Home
As of March 2025Nestled on a beautiful third-acre lot in sought-after Mill Valley, this enchanting home will capture your heart. With picturesque views of the Marin Headlands, a seamless open floor plan, and a rare sense of privacy, it's truly a magical living experience. Spanning two levels, it's thoughtfully designed to embrace breathtaking, serene outlooks, providing a relaxed, inspiring space to live and create. The expansive primary and guest suites feel like private retreats, opening onto a deck with mesmerizing views. The main level integrates the living, dining, family rooms, and kitchen, creating harmonious flow. Expansive wall-to-wall windows and skylights adorn this great room, enhancing the sense of openness and connection to nature. A spacious south-facing deck extends the living space to enjoy stunning views from sunrise to sunset. The kitchen is a delight, thoughtfully designed and flooded with natural light. Located on a quiet cul-de-sac, this home offers tranquility and convenience surrounded by epic hiking and biking trails. Just minutes from Downtown Mill Valley and Tam Junction, and only a 10-minute drive to the Golden Gate Bridge for an easy San Francisco commute. With pride of ownership and expansion potential, it's a rare opportunity to own a truly special property
Home Details
Home Type
- Single Family
Est. Annual Taxes
- $24,767
Year Built
- Built in 1964
Lot Details
- 0.32 Acre Lot
- Landscaped
HOA Fees
- $17 Monthly HOA Fees
Property Views
- Panoramic
- Mount Tamalpais
- Hills
- Valley
- Garden
Home Design
- Contemporary Architecture
Interior Spaces
- 2,474 Sq Ft Home
- 2-Story Property
- Beamed Ceilings
- Skylights in Kitchen
- Fireplace With Gas Starter
- Formal Entry
- Living Room with Fireplace
- Living Room with Attached Deck
- Family or Dining Combination
- Home Office
- Storage Room
Kitchen
- Free-Standing Gas Range
- Range Hood
- Built-In Refrigerator
- Dishwasher
- Kitchen Island
- Granite Countertops
- Disposal
Flooring
- Wood
- Carpet
Bedrooms and Bathrooms
- Sitting Area In Primary Bedroom
- Main Floor Bedroom
- Walk-In Closet
- 3 Full Bathrooms
- Bathtub with Shower
- Window or Skylight in Bathroom
Laundry
- Laundry Room
- Dryer
- Washer
Parking
- 2 Parking Spaces
- 2 Carport Spaces
- Uncovered Parking
Utilities
- Central Heating
- Heating System Uses Gas
- Natural Gas Connected
- Tankless Water Heater
Community Details
- Association fees include road
- W California Ave Neighborhood Association, Phone Number (415) 383-0822
- Greenbelt
Listing and Financial Details
- Assessor Parcel Number 050-023-70
Map
Home Values in the Area
Average Home Value in this Area
Property History
| Date | Event | Price | Change | Sq Ft Price |
|---|---|---|---|---|
| 03/25/2025 03/25/25 | Sold | $2,628,000 | +8.4% | $1,062 / Sq Ft |
| 03/12/2025 03/12/25 | Pending | -- | -- | -- |
| 03/06/2025 03/06/25 | For Sale | $2,425,000 | -- | $980 / Sq Ft |
Tax History
| Year | Tax Paid | Tax Assessment Tax Assessment Total Assessment is a certain percentage of the fair market value that is determined by local assessors to be the total taxable value of land and additions on the property. | Land | Improvement |
|---|---|---|---|---|
| 2024 | $24,767 | $1,682,492 | $1,141,691 | $540,801 |
| 2023 | $24,393 | $1,649,508 | $1,119,309 | $530,199 |
| 2022 | $24,472 | $1,617,168 | $1,097,364 | $519,804 |
| 2021 | $23,760 | $1,585,472 | $1,075,856 | $509,616 |
| 2020 | $23,744 | $1,569,217 | $1,064,826 | $504,391 |
| 2019 | $22,223 | $1,538,460 | $1,043,955 | $494,505 |
| 2018 | $22,233 | $1,508,304 | $1,023,492 | $484,812 |
| 2017 | $20,843 | $1,478,736 | $1,003,428 | $475,308 |
| 2016 | $19,524 | $1,449,741 | $983,753 | $465,988 |
| 2015 | $19,262 | $1,427,972 | $968,981 | $458,991 |
| 2014 | $18,579 | $1,400,000 | $950,000 | $450,000 |
Mortgage History
| Date | Status | Loan Amount | Loan Type |
|---|---|---|---|
| Previous Owner | $150,000 | Credit Line Revolving | |
| Previous Owner | $1,000,000 | New Conventional | |
| Previous Owner | $1,120,000 | New Conventional | |
| Previous Owner | $417,000 | Adjustable Rate Mortgage/ARM | |
| Previous Owner | $417,000 | New Conventional | |
| Previous Owner | $417,000 | Unknown | |
| Previous Owner | $125,000 | Credit Line Revolving | |
| Previous Owner | $550,000 | Unknown | |
| Previous Owner | $435,000 | Unknown | |
| Previous Owner | $338,000 | Unknown |
Deed History
| Date | Type | Sale Price | Title Company |
|---|---|---|---|
| Grant Deed | $2,628,000 | First American Title | |
| Grant Deed | -- | Fidelity National Title Compan | |
| Deed | -- | None Listed On Document | |
| Grant Deed | $1,400,000 | Fidelity National Title Co | |
| Interfamily Deed Transfer | -- | Old Republic Title Company | |
| Interfamily Deed Transfer | -- | Old Republic Title Company | |
| Interfamily Deed Transfer | -- | Stewart Title Company | |
| Interfamily Deed Transfer | -- | Stewart Title Company | |
| Interfamily Deed Transfer | -- | None Available |
Similar Homes in Mill Valley, CA
Source: San Francisco Association of REALTORS® MLS
MLS Number: 325016795
APN: 050-023-70
- 929 Vernal Ave
- 925 W California Ave
- 906 Vernal Ave
- 913 Ventura Way
- 903 Greenhill Rd
- 0 Loring Ave Unit 325035227
- 0 Shoreline Hwy
- 1245 Shoreline Hwy
- 16 Morning Sun Ave
- 398 N Ferndale Ave
- 533 Pine Crest Rd
- 51 Morning Sun Ave
- 880 Chamberlain Ct
- 250 Evergreen Ave
- 29 Plymouth Ave
- 65 Park Terrace
- 233 Sycamore Ave
- 711 Alta Vista Rd
- 419 Marin Ave
- 320 Tennessee Ave
