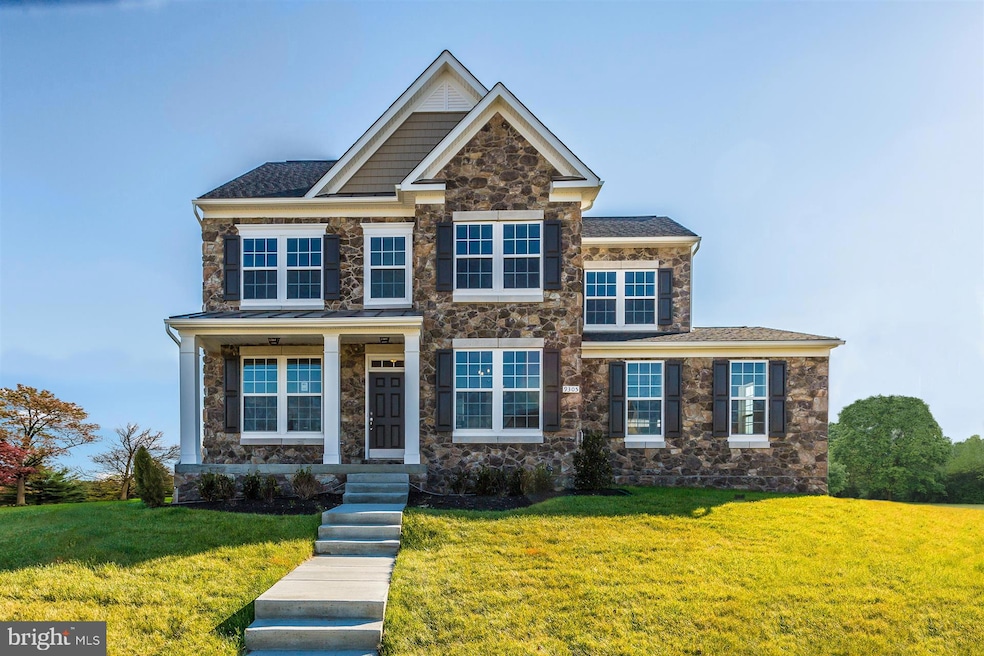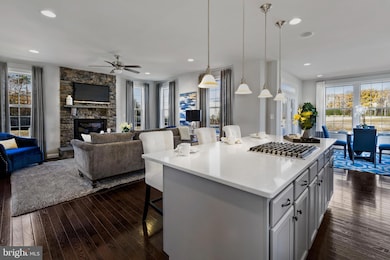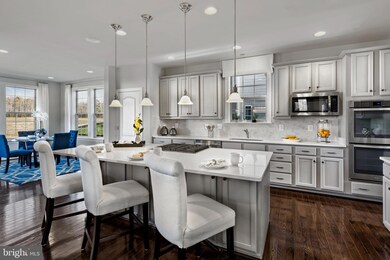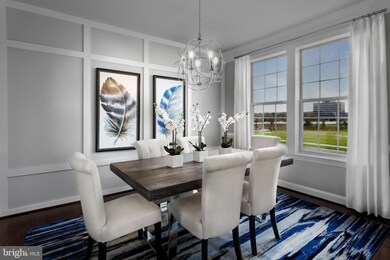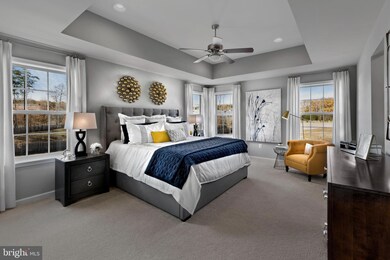
10810 Meridian Hill Way Upper Marlboro, MD 20772
Westphalia NeighborhoodHighlights
- New Construction
- Open Floorplan
- Deck
- Gourmet Kitchen
- Clubhouse
- Traditional Architecture
About This Home
As of December 2024Beautiful Newbury II plan offers space and room for gathering with family and friend. Upon entering you will be graced with formal living and dining room, open and spacious foyer lead to family room and expansive kitchen with a 4ft extension giving you and larger island in the kitchen. Large kitchen with additional cabinets and stainless steel appliances - gas cooktop. The upper level features larger Primary bedroom with separate closets. Additional bedrooms are wonderfully large, bright and airy. This home backs to common open space with mature trees and privacy - openness to one side.
The lower level features a larger Recreational room with a full bathroom. Walkout basement. 2 car garage.
This home is a "To Be Built" with an estimated August/September, 2024 delivery. *photos may not be of actual home. Photos may be of similar home/floorplan if home is under construction or if this is a base price listing.
Home Details
Home Type
- Single Family
Est. Annual Taxes
- $319
Year Built
- Built in 2024 | New Construction
Lot Details
- 5,227 Sq Ft Lot
- Property is in excellent condition
- Property is zoned MXT
HOA Fees
- $100 Monthly HOA Fees
Parking
- 2 Car Attached Garage
- Front Facing Garage
Home Design
- Traditional Architecture
- Brick Exterior Construction
- Slab Foundation
- Architectural Shingle Roof
- Vinyl Siding
- Concrete Perimeter Foundation
Interior Spaces
- Property has 3 Levels
- Open Floorplan
- Recessed Lighting
- Electric Fireplace
- Family Room Off Kitchen
- Formal Dining Room
- Laundry on main level
Kitchen
- Gourmet Kitchen
- Breakfast Area or Nook
- Built-In Oven
- Cooktop
- Microwave
- Dishwasher
- Stainless Steel Appliances
- Kitchen Island
- Disposal
Bedrooms and Bathrooms
- 4 Bedrooms
- Walk-In Closet
Finished Basement
- Walk-Out Basement
- Basement Fills Entire Space Under The House
Outdoor Features
- Deck
Utilities
- Zoned Heating and Cooling
- Humidifier
- Heating Available
- Programmable Thermostat
- Natural Gas Water Heater
Listing and Financial Details
- Tax Lot D31
Community Details
Overview
- Association fees include common area maintenance, lawn maintenance, snow removal
- Built by DRB Homes
- Westphalia Town Center Subdivision, Newbury Ii Floorplan
Amenities
- Clubhouse
Recreation
- Community Playground
- Community Pool
- Putting Green
- Jogging Path
Map
Home Values in the Area
Average Home Value in this Area
Property History
| Date | Event | Price | Change | Sq Ft Price |
|---|---|---|---|---|
| 04/22/2025 04/22/25 | For Rent | $2,200 | 0.0% | -- |
| 12/30/2024 12/30/24 | Sold | $752,280 | +3.9% | $274 / Sq Ft |
| 02/29/2024 02/29/24 | Pending | -- | -- | -- |
| 02/21/2024 02/21/24 | For Sale | $723,990 | -- | $264 / Sq Ft |
Tax History
| Year | Tax Paid | Tax Assessment Tax Assessment Total Assessment is a certain percentage of the fair market value that is determined by local assessors to be the total taxable value of land and additions on the property. | Land | Improvement |
|---|---|---|---|---|
| 2024 | $319 | $28,700 | $28,700 | $0 |
| 2023 | $495 | $28,700 | $28,700 | $0 |
| 2022 | $435 | $28,700 | $28,700 | $0 |
Mortgage History
| Date | Status | Loan Amount | Loan Type |
|---|---|---|---|
| Open | $752,280 | VA |
Deed History
| Date | Type | Sale Price | Title Company |
|---|---|---|---|
| Deed | $752,280 | Keystone Title | |
| Special Warranty Deed | $245,250 | Keystone Title |
Similar Homes in Upper Marlboro, MD
Source: Bright MLS
MLS Number: MDPG2104568
APN: 15-5695597
- 5414 Greenpoint Ln Unit M
- 10731 Blanton Way Unit B
- 11015 Blanton Way Unit B
- 11041 Blanton Way Unit F
- 11035 Blanton Way Unit C-STRAUSS A
- 11033 Blanton Way Unit B
- 5435 Cedar Grove Dr
- 5329 Greenwich Cir
- 5606 Addington Ln
- 10708 Presidential Pkwy
- 10610 Eastland Cir
- 10538 Galena Ln
- 5520 Glover Park Dr
- 5608 Glover Park Dr
- 10809 Lariat Way
- 4702 Thoroughbred Dr
- 4203 Lariat Dr
- 4324 Thoroughbred Dr
- 9507 Sycamore Grove
- 5611 Havenwood Ct
