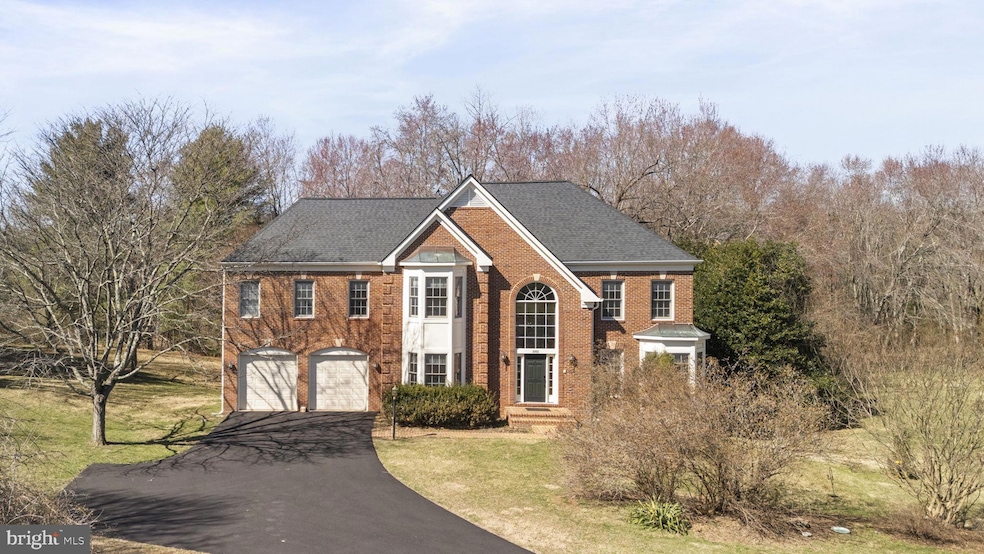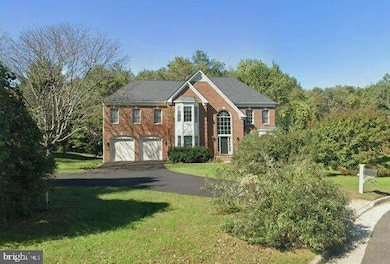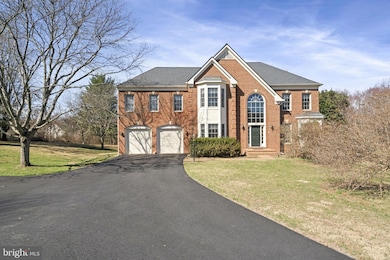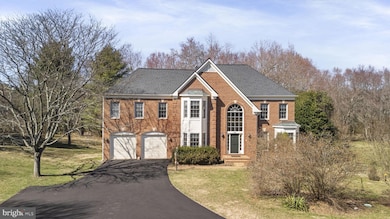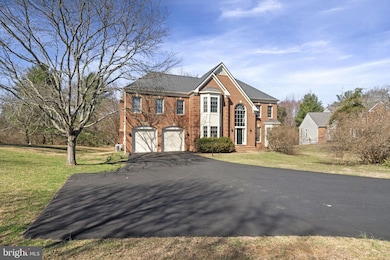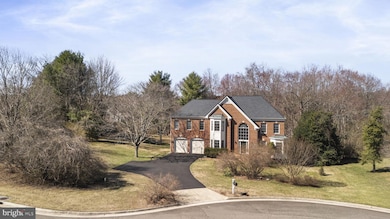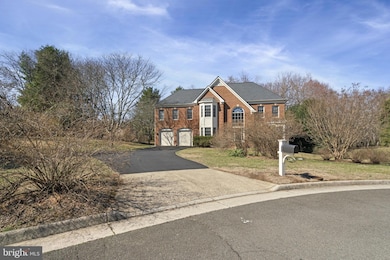
10811 Lockmeade Ct Great Falls, VA 22066
Estimated payment $10,218/month
Highlights
- Gourmet Kitchen
- View of Trees or Woods
- Colonial Architecture
- Forestville Elementary School Rated A
- Open Floorplan
- Deck
About This Home
REDUCED!! Handsome Brick Colonial Situated on 1.22 Acre Lot Backing to Trees in a Lush Natural Setting! - Equity Homes Hastings Model Has Open Floor Plan! - 2-Car Garage! - Bright, Spacious Home with Over 5,100 Square Feet Loaded with Upscale Features! Hardwoods Throughout Most of Main Level - Fresh Paint Inside and Out! - Fresh Carpet in Family Room and Entire Upper Level - Roof Replaced in 2022 - Driveway Repaved in 2023 - New Hardware Throughout House Including Bathrooms and Kitchen, New Light Fixtures - Recessed Lighting, 6-Panel and French DoorsThroughout Interior! - Crown Moldings, Chair Rail and Bay Windows in Living Room and Dining Room - Two-Story Foyer - Half Bath - Library with Double French Doors - Kitchen has New L-Shaped Quartz Countertops with Deep Built-in Sink and Quartz Center Island with New 5-Burner Jenn Air Gas Cooktop - New Dishwasher - 42"Cherry Cabinetry - Secretary Area also with Quartz, Cherry - Adjacent Breakfast Room for Casual Everyday Dining Walks Out Through Double French Doors to Huge (30' x 16') Freshly Stained Deck Overlooking Lush Landscape and Trees! - Family Room with Vaulted Ceiling and Woodburning Fireplace also Walks Out to Deck - Huge Primary Bedroom on Upper Level has Tray Ceiling - Primary Bath has New Frameless Shower, Soaking Tub, Double Vanities with Cherry Cabinets, Water Closet and Adjacent Huge Walk-in Closet - Three More Spacious Bedrooms - Two Additional Baths with Cherry Cabinets - New Hardwood Floor Steps Lead to Finished Walkout Basement which Includes Two Large Recreation Rooms with New Composite Floors - Two Unfinished Rooms, One with Metal Shelving and Storage Cabinets (Both Could Potentially be Converted into Media Rooms, Bars, Workshops & More) - Full Bath - Laundry Room with Washer, Dryer and Utility Sink - Lockmar Subdivision In Great Falls is Conveniently Located just off Route 7 with Easy Access to Dulles Airport, Silver Line Metro Stops, Great Falls Village and Tysons Corner!
Open House Schedule
-
Saturday, April 26, 20251:00 to 4:00 pm4/26/2025 1:00:00 PM +00:004/26/2025 4:00:00 PM +00:00Open to Buyers, Agents, Neighbors - Come see this Beautiful, 5,000+ Sq', 4 BR, 4.5 BA, 1.2 Acre Brick Colonial - Gorgeous Views of Nature! Trees, Natural Foliage, Wildlife - Cul-de-sac - Wonderful Great Falls Neighborhood!Add to Calendar
Home Details
Home Type
- Single Family
Est. Annual Taxes
- $15,461
Year Built
- Built in 1998
Lot Details
- 0.87 Acre Lot
- Cul-De-Sac
- Landscaped
- Private Lot
- Corner Lot
- Backs to Trees or Woods
- Additional Land
- Additional Parcels
- Property is in excellent condition
- Property is zoned 110
Parking
- 2 Car Attached Garage
- Parking Storage or Cabinetry
- Front Facing Garage
- Garage Door Opener
- Driveway
Property Views
- Woods
- Garden
Home Design
- Colonial Architecture
- Brick Exterior Construction
- Permanent Foundation
- Architectural Shingle Roof
- Vinyl Siding
Interior Spaces
- Property has 3 Levels
- Open Floorplan
- Built-In Features
- Chair Railings
- Crown Molding
- Tray Ceiling
- Cathedral Ceiling
- Ceiling Fan
- Recessed Lighting
- Wood Burning Fireplace
- Fireplace With Glass Doors
- Marble Fireplace
- Fireplace Mantel
- Double Pane Windows
- Window Treatments
- Palladian Windows
- Bay Window
- Atrium Windows
- Window Screens
- French Doors
- Six Panel Doors
- Family Room Off Kitchen
- Living Room
- Formal Dining Room
- Library
- Recreation Room
- Storage Room
- Fire and Smoke Detector
- Attic
Kitchen
- Gourmet Kitchen
- Breakfast Room
- Built-In Oven
- Cooktop
- Built-In Microwave
- Ice Maker
- Dishwasher
- Kitchen Island
- Upgraded Countertops
- Disposal
Flooring
- Wood
- Partially Carpeted
- Ceramic Tile
Bedrooms and Bathrooms
- 4 Bedrooms
- En-Suite Primary Bedroom
- En-Suite Bathroom
- Walk-In Closet
- Soaking Tub
- Walk-in Shower
Laundry
- Dryer
- Front Loading Washer
Finished Basement
- Walk-Out Basement
- Connecting Stairway
- Shelving
- Laundry in Basement
Schools
- Forestville Elementary School
- Cooper Middle School
- Langley High School
Utilities
- Central Heating and Cooling System
- Natural Gas Water Heater
- Septic Equal To The Number Of Bedrooms
Additional Features
- Deck
- Suburban Location
Community Details
- No Home Owners Association
- Built by Equity Homes
- Lockmar Subdivision, Hastings Floorplan
Listing and Financial Details
- Tax Lot 6
- Assessor Parcel Number 0121 15 0006
Map
Home Values in the Area
Average Home Value in this Area
Tax History
| Year | Tax Paid | Tax Assessment Tax Assessment Total Assessment is a certain percentage of the fair market value that is determined by local assessors to be the total taxable value of land and additions on the property. | Land | Improvement |
|---|---|---|---|---|
| 2024 | $15,057 | $1,299,720 | $522,000 | $777,720 |
| 2023 | $14,498 | $1,284,720 | $507,000 | $777,720 |
| 2022 | $14,313 | $1,251,720 | $474,000 | $777,720 |
| 2021 | $13,499 | $1,150,280 | $474,000 | $676,280 |
| 2020 | $13,161 | $1,112,000 | $474,000 | $638,000 |
| 2019 | $13,817 | $1,167,480 | $474,000 | $693,480 |
| 2018 | $13,042 | $1,134,090 | $474,000 | $660,090 |
| 2017 | $12,420 | $1,069,730 | $447,000 | $622,730 |
| 2016 | $12,853 | $1,109,480 | $447,000 | $662,480 |
| 2015 | $12,264 | $1,098,920 | $443,000 | $655,920 |
| 2014 | $12,486 | $1,121,310 | $452,000 | $669,310 |
Property History
| Date | Event | Price | Change | Sq Ft Price |
|---|---|---|---|---|
| 04/24/2025 04/24/25 | Price Changed | $1,599,900 | -7.3% | $354 / Sq Ft |
| 04/11/2025 04/11/25 | For Sale | $1,725,000 | -- | $381 / Sq Ft |
Deed History
| Date | Type | Sale Price | Title Company |
|---|---|---|---|
| Deed | $586,371 | -- |
Mortgage History
| Date | Status | Loan Amount | Loan Type |
|---|---|---|---|
| Closed | $396,000 | New Conventional | |
| Closed | $469,050 | No Value Available |
Similar Homes in the area
Source: Bright MLS
MLS Number: VAFX2229190
APN: 0121-15-0006
- 10907 Great Point Ct
- 1155 Kettle Pond Ln
- 1126 Riva Ridge Dr
- 1130 Riva Ridge Dr
- 923 Riva Ridge Dr
- 1155 Meadowlook Ct
- 10734 Wynkoop Dr
- 1100 Springvale Rd
- 10601 Brookeville Ct
- 10554 Fox Forest Dr
- 1016 Cheska Ct
- 1072 Utterback Store Rd
- 1215 Bishopsgate Way
- 1039 Aziza Ct
- 10525 Brevity Dr
- 11102 Bowen Ave
- 857 Nicholas Run Dr
- 11286 Stones Throw Dr
- 10857 Hunter Gate Way
- 10622 Runaway Ln
