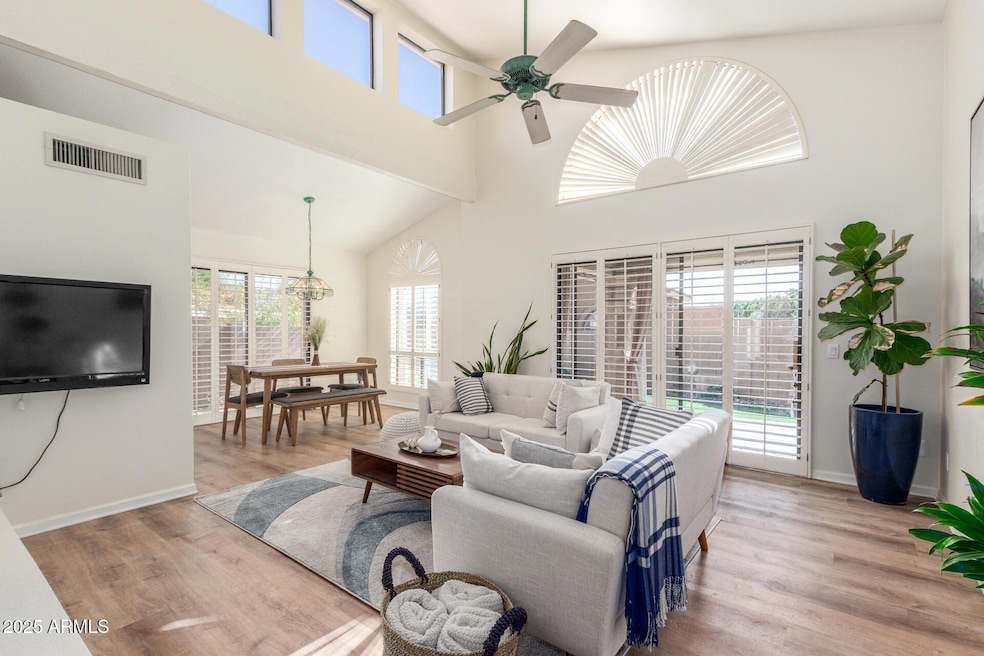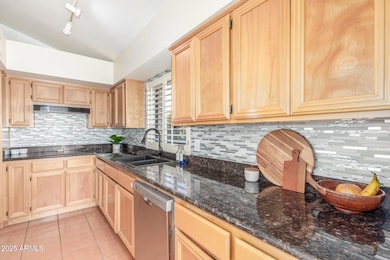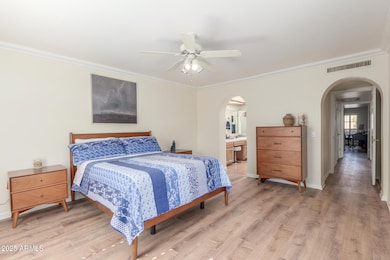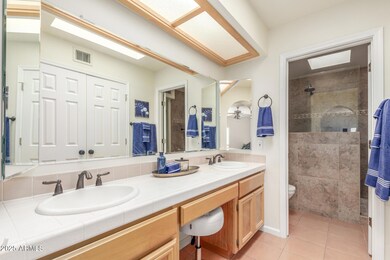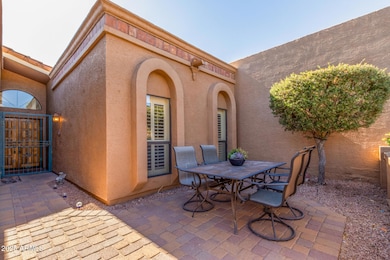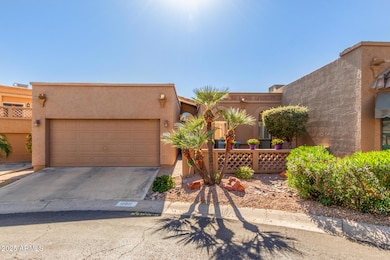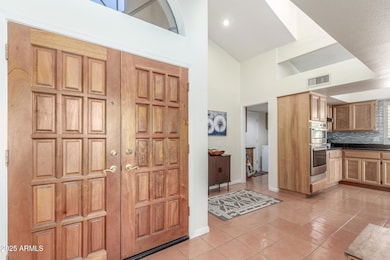
10811 N 10th Place Phoenix, AZ 85020
North Mountain Village NeighborhoodHighlights
- Transportation Service
- Clubhouse
- Santa Fe Architecture
- Shadow Mountain High School Rated A-
- Vaulted Ceiling
- Granite Countertops
About This Home
As of April 2025Amazing opportunity to own this wonderful 2-bed, 2-bath patio home located at the end of a cul-de-sac in Pointe Tapatio! Featuring a low-maintenance yard, a 2-car garage, and a front patio perfect for outdoor breakfasts. Inside, you'll find a living/family room with a fireplace, plantation shutters, skylights, vaulted ceilings, and tile & vinyl flooring. This functional layout promotes excellent traffic flow between the living and dining areas. The kitchen showcases an abundance of wood cabinets, granite countertops, a pantry, and SS appliances. The bright main suite includes a private bathroom with dual sinks and has outdoor access. The lovely backyard offers a covered patio and artificial turf, the perfect spot for a morning coffee. Don't miss this opportunity. Act now!
Last Buyer's Agent
Kimberly Cocuzza
Redfin Corporation License #SA682847000

Property Details
Home Type
- Multi-Family
Est. Annual Taxes
- $2,331
Year Built
- Built in 1993
Lot Details
- 3,829 Sq Ft Lot
- Desert faces the front of the property
- Cul-De-Sac
- Block Wall Fence
- Private Yard
- Grass Covered Lot
HOA Fees
- $300 Monthly HOA Fees
Parking
- 2 Car Garage
Home Design
- Santa Fe Architecture
- Patio Home
- Property Attached
- Wood Frame Construction
- Tile Roof
- Stucco
Interior Spaces
- 1,518 Sq Ft Home
- 1-Story Property
- Vaulted Ceiling
- Ceiling Fan
- Skylights
- Family Room with Fireplace
- Washer and Dryer Hookup
Kitchen
- Eat-In Kitchen
- Granite Countertops
Flooring
- Tile
- Vinyl
Bedrooms and Bathrooms
- 2 Bedrooms
- 2 Bathrooms
- Dual Vanity Sinks in Primary Bathroom
Schools
- Larkspur Elementary School
- Shea Middle School
- Shadow Mountain High School
Utilities
- Cooling Available
- Heating Available
- High Speed Internet
- Cable TV Available
Additional Features
- No Interior Steps
- Property is near a bus stop
Listing and Financial Details
- Tax Lot 612
- Assessor Parcel Number 159-26-198
Community Details
Overview
- Association fees include ground maintenance
- Planned Dev Services Association, Phone Number (623) 877-1396
- Built by Gosnell
- Pointe Tapatio 8 Lot 605 663 Tr A M Subdivision
Amenities
- Transportation Service
- Clubhouse
- Recreation Room
Recreation
- Heated Community Pool
- Community Spa
- Bike Trail
Map
Home Values in the Area
Average Home Value in this Area
Property History
| Date | Event | Price | Change | Sq Ft Price |
|---|---|---|---|---|
| 04/02/2025 04/02/25 | Sold | $455,000 | 0.0% | $300 / Sq Ft |
| 02/07/2025 02/07/25 | For Sale | $455,000 | +1.1% | $300 / Sq Ft |
| 10/01/2024 10/01/24 | Sold | $450,000 | 0.0% | $296 / Sq Ft |
| 08/15/2024 08/15/24 | For Sale | $450,000 | +80.0% | $296 / Sq Ft |
| 09/30/2014 09/30/14 | Sold | $250,000 | 0.0% | $165 / Sq Ft |
| 09/04/2014 09/04/14 | Pending | -- | -- | -- |
| 07/15/2014 07/15/14 | Price Changed | $250,000 | 0.0% | $165 / Sq Ft |
| 07/15/2014 07/15/14 | For Sale | $250,000 | 0.0% | $165 / Sq Ft |
| 05/03/2014 05/03/14 | Pending | -- | -- | -- |
| 04/24/2014 04/24/14 | For Sale | $250,000 | -- | $165 / Sq Ft |
Tax History
| Year | Tax Paid | Tax Assessment Tax Assessment Total Assessment is a certain percentage of the fair market value that is determined by local assessors to be the total taxable value of land and additions on the property. | Land | Improvement |
|---|---|---|---|---|
| 2025 | $2,331 | $27,628 | -- | -- |
| 2024 | $2,278 | $26,312 | -- | -- |
| 2023 | $2,278 | $37,170 | $7,430 | $29,740 |
| 2022 | $2,257 | $31,760 | $6,350 | $25,410 |
| 2021 | $2,294 | $26,730 | $5,340 | $21,390 |
| 2020 | $2,215 | $26,350 | $5,270 | $21,080 |
| 2019 | $2,225 | $24,120 | $4,820 | $19,300 |
| 2018 | $2,144 | $22,960 | $4,590 | $18,370 |
| 2017 | $2,048 | $22,930 | $4,580 | $18,350 |
| 2016 | $2,015 | $21,220 | $4,240 | $16,980 |
| 2015 | $1,870 | $12,950 | $2,590 | $10,360 |
Mortgage History
| Date | Status | Loan Amount | Loan Type |
|---|---|---|---|
| Open | $446,758 | FHA | |
| Previous Owner | $427,500 | New Conventional |
Deed History
| Date | Type | Sale Price | Title Company |
|---|---|---|---|
| Warranty Deed | $455,000 | Navi Title Agency | |
| Warranty Deed | $450,000 | Pioneer Title Agency | |
| Cash Sale Deed | $250,000 | American Title Svc Agency Ll | |
| Interfamily Deed Transfer | -- | -- |
Similar Homes in Phoenix, AZ
Source: Arizona Regional Multiple Listing Service (ARMLS)
MLS Number: 6816841
APN: 159-26-198
- 10653 N 10th Place
- 10648 N 11th St
- 10655 N 9th St Unit 115
- 10655 N 9th St Unit 207
- 10655 N 9th St Unit 204
- 1035 E Desert Cove Ave
- 10829 N 11th Place
- 921 E Becker Ln
- 10426 N 11th St Unit 3
- 10445 N 11th Place Unit 1
- 1075 E Shangri la Rd
- 10426 N 10th St Unit 1
- 10419 N 10th Place Unit 2
- 10408 N 11th St Unit 2
- 1238 E Desert Cove Ave Unit 23
- 1236 E Mescal St
- 934 E Cochise Dr
- 1313 E Mercer Ln
- 1131 E North Ln Unit 1
- 10410 N Cave Creek Rd Unit 1100
